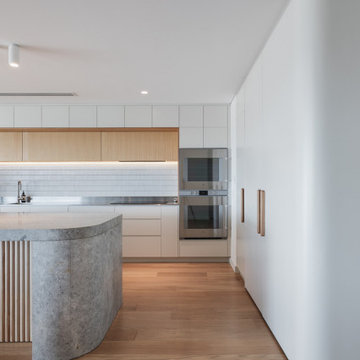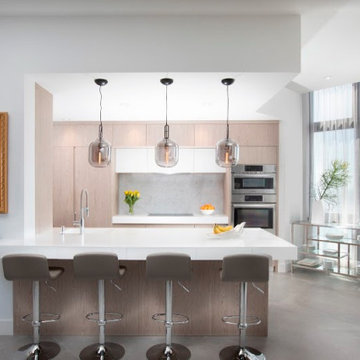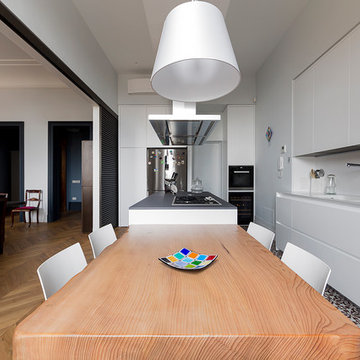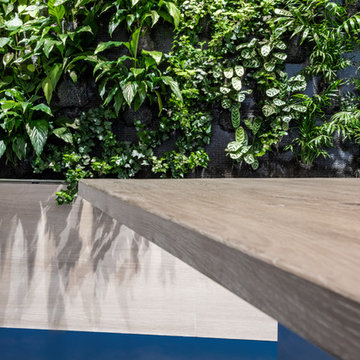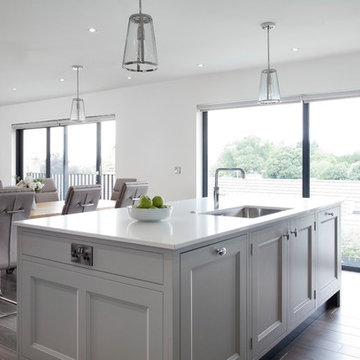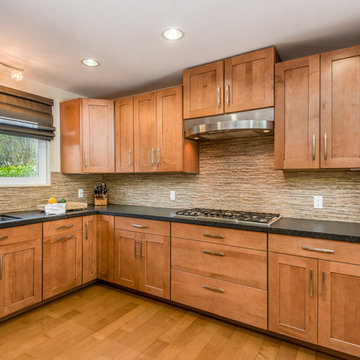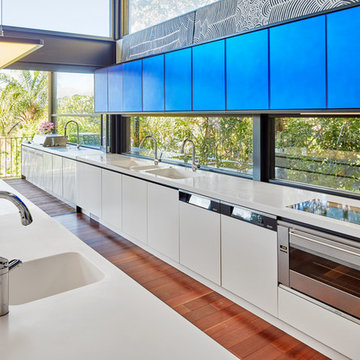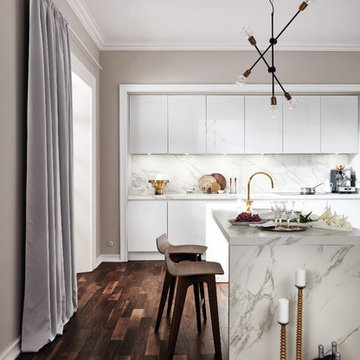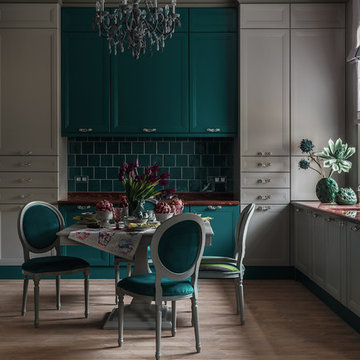Kitchen with an Integrated Sink Design Ideas
Refine by:
Budget
Sort by:Popular Today
221 - 240 of 24,851 photos
Item 1 of 3
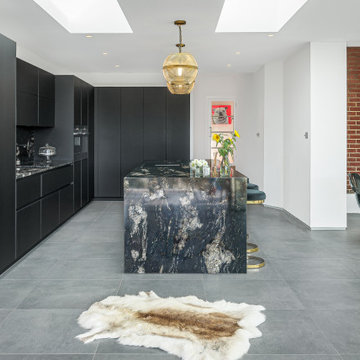
Our client tells us: ‘We have just finished our new build and kitchen and would like to thank Sharon and colleagues at Design Interiors for their excellent service. Sharon gave perfect advice and was really considerate and patient with our constant vacillations; nothing was too much trouble. We are really pleased with the end result and Mike and the installation team were also faultless in their attention to detail.’
It was a pleasure for Design Interiors to work on this home extension project with ARCHangels Architects & Build My Home. Our client’s who have teenage children wanted to create an open, social & relaxing family space which could also be used for entertaining. It was important to them to create a unique, wow factor look whilst having practical storage & cooking elements for busy family life. Sharon designed the LEICHT Black Slate furniture along with Black Cosmic Granite for the feature Island, worktops & splash back. This Contemporary kitchen features SIEMENS appliances, BORA induction hob & BLANCO sink & taps.
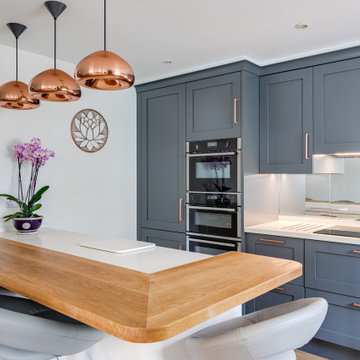
We’re delighted to be able to show this, our latest project in Welwyn Garden City.
More than ever, we need our homes to do so much. We want the kitchens functional and beautiful, the living areas comfortable yet practical with plenty of storage - and when it’s open plan living, like this one, we want the spaces to connect in a stylish and individual way. Choosing a supplier that creates hand built, bespoke cabinets and fitted furniture is the very best way to ensure all boxes are ticked!
In this project the kitchen and living areas have been hand built in a classic Shaker style which is sure to stand the test of time but with some lovely contemporary touches. The mirror splashback, in the kitchen, allows the natural light to bounce around the kitchen and the copper accents are bright and stylish and keep the whole look current. The pendants are from tom Dixon @tom_dixon11.
The cabinets are hand painted in F&B’s downpipe which is a favourite, and for good reason. It contrasts beautifully with their chalky Wimbourne White and, in an open plan living situation like this, it sets the kitchen area apart from living area.
At Planet we love combining two finishes. Here, the Corian worktop in Vanilla sits beautifully with the Solid oak Breakfast bar which in itself is great with a wooden floor.
The colours and finishes continue into the Living Room which unifies the whole look. The cupboards and shelving are painted in Wimbourne White with accents of the Downpipe on the back panels of the shelving. A drinks cabinet has become a popular addition to our projects, and no wonder! It’s a stylish and fun addition to the room. With doors closed it blends perfectly with the run of storage cupboards and open – no detail has been overlooked. It has integrated lighting and the worktop is the same Vanilla Corian as the kitchen. To complete the drinks cupboard a scalloped oak wine rack below has been hand built by our skilled craftsmen.
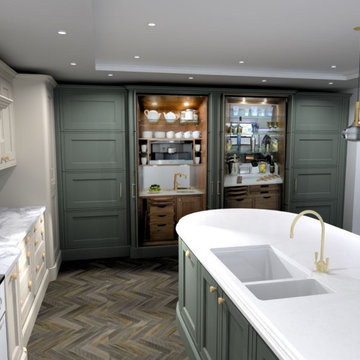
A beautiful in-frame kitchen manufactured by our British supplier Stoneham in there 'Penshurst' range. A solid wood Oak painted door with inner cock beading, really sets this kitchen apart and painted in Farrow & Ball colours.
The island is over 4m in length and offers the perfect breakfast bar fro 4 people to enjoy tea and coffee int he mornings.
But the real 'wow' factor comes from the tall bank of units, that contain a hidden drink station and bar area behind mirrored pocket doors. With the rich walnut veneer interiors contrasting beautifully with the external door colour. Either side of them are two secret hidden doors, one leading to the utility room and the other leading to the children's playroom. No detail was left un-turned.

Counter cabinets with bi-fold retractable doors for microwave housing and kitchen storage.

Projet de rénovation d'un appartement ancien. Etude de volumes en lui donnant une nouvelle fonctionnalité à chaque pièce. Des espaces ouverts, conviviaux et lumineux. Des couleurs claires avec des touches bleu nuit, la chaleur du parquet en chêne et le métal de la verrière en harmonie se marient avec les tissus et couleurs du mobilier.

Dining Chairs by Coastal Living Sorrento
Styling by Rhiannon Orr & Mel Hasic
Laminex Doors & Drawers in "Super White"
Display Shelves in Laminex "American Walnut Veneer Random cut Mismatched
Benchtop - Caesarstone Staturio Maximus'
Splashback - Urban Edge - "Brique" in Green
Floor Tiles - Urban Edge - Xtreme Concrete
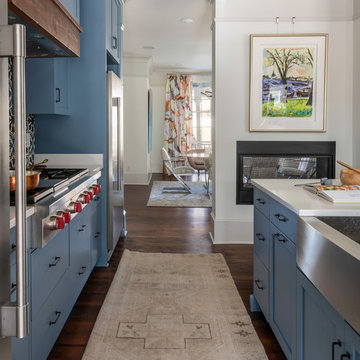
Take a look at this two-story historical design that is both unique and welcoming. This stylized kitchen is full of character and unique elements. The kitchen flows to the dining room with a double fireplace for warmth in both areas.
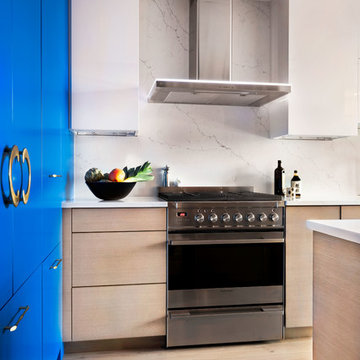
This remodel incorporated the client’s love of artwork and color into a cohesive design with elegant, custom details that will stand the test of time. The space was closed in, dark and dated. The walls at the island were the first thing you saw when entering the condo. So we removed the walls which really opened it up to a welcoming space. Storage was an issue too so we borrowed space from the main floor bedroom closet and created a ‘butler’s pantry’.
The client’s flair for the contemporary, original art, and love of bright colors is apparent in the materials, finishes and paint colors. Jewelry-like artisan pulls are repeated throughout the kitchen to pull it together. The Butler’s pantry provided extra storage for kitchen items and adds a little glam. The drawers are wrapped in leather with a Shagreen pattern (Asian sting ray). A creative mix of custom cabinetry materials includes gray washed white oak to complimented the new flooring and ground the mix of materials on the island, along with white gloss uppers and matte bright blue tall cabinets.
With the exception of the artisan pulls used on the integrated dishwasher drawers and blue cabinets, push and touch latches were used to keep it as clean looking as possible.
Kitchen details include a chef style sink, quartz counters, motorized assist for heavy drawers and various cabinetry organizers.
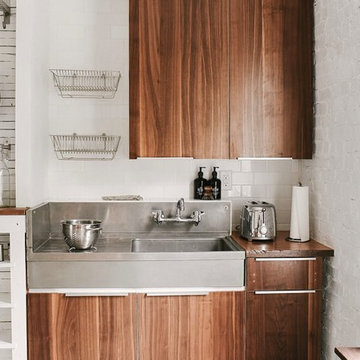
A sink salvaged from a Philadelphia school cafeteria and custom cabinets of Rosewood (salvaged from the garage below) define the kitchen. Built-in shelves and pot storage backed with gloss painted lathe offer a wipe-able, durable wall finish, while Ikea dish racks take advantage of vertical space and keep minimal counter space free.
Kate Swan Photography
Kitchen with an Integrated Sink Design Ideas
12
