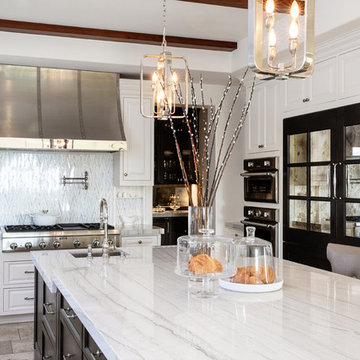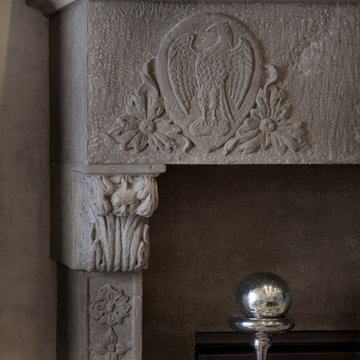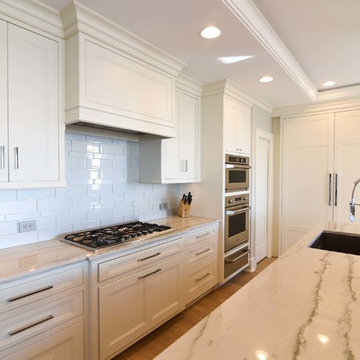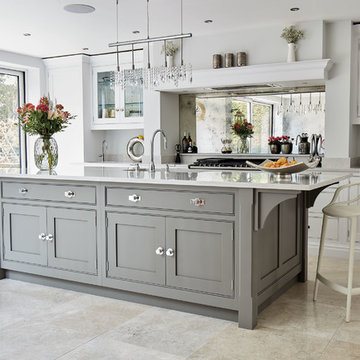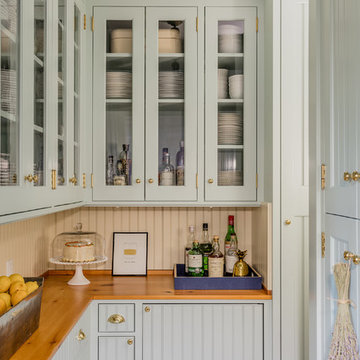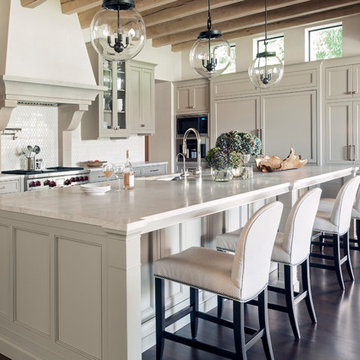Kitchen with an Undermount Sink and Beaded Inset Cabinets Design Ideas
Refine by:
Budget
Sort by:Popular Today
41 - 60 of 26,422 photos
Item 1 of 3
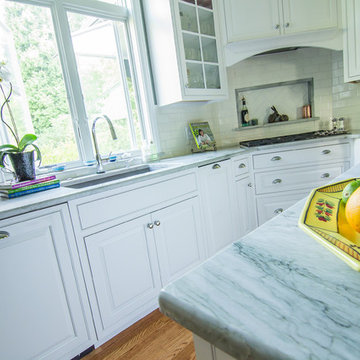
Design, Fabrication, Install and Photography by MacLaren Kitchen and Bath
Cabinetry: Centra/Mouser Square Inset style. Coventry Doors/Drawers and select Slab top drawers. Semi-Custom Cabinetry, mouldings and hardware installed by MacLaren and adjusted onsite.
Decorative Hardware: Jeffrey Alexander/Florence Group Cups and Knobs
Backsplash: Handmade Subway Tile in Crackled Ice with Custom ledge and frame installed in Sea Pearl Quartzite
Countertops: Sea Pearl Quartzite with a Half-Round-Over Edge
Sink: Blanco Large Single Bowl in Metallic Gray
Extras: Modified wooden hood frame, Custom Doggie Niche feature for dog platters and treats drawer, embellished with a custom Corian dog-bone pull.

Remodel by Tricolor Construction
Interior Design by Maison Inc.
Photos by David Papazian
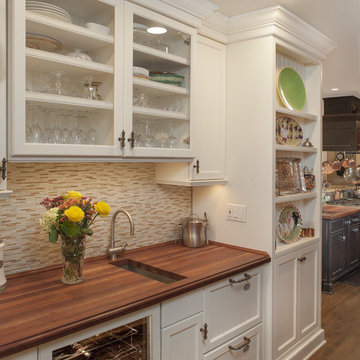
Island with Hood, cherry butcher block countertops, stainless steel countertops, granite countertops, two refrigerators, professional task sink. Administration desk, butlers pantry, cooktop, baking area, steam oven. Eat in kitchen table. Butlers Pantry with Wine Storage Unit and two Dish Drawers.

Attached to the kitchen is a built-in family dining area. Large windows bring morning light into the space. Wood paneling on the walls and ceiling ties together the two spaces.
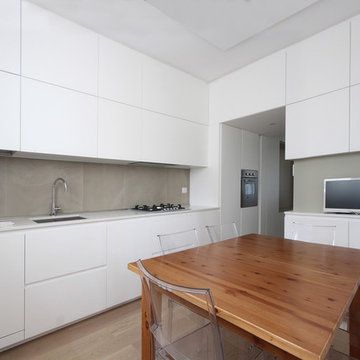
Progettare e Ristrutturare Casa nella provincia di Monza e Brianza significa intervenire in una delle zone dove il Design e l’Architettura d’Interni ha avuto uno degli sviluppi più incisivi in tutta l’Italia.
In questo progetto di ristrutturazione di un appartamento su due livelli ad Arcore, la parola d’ordine è stata: personalizzazione. Ogni ambiente ed ogni aspetto dell’Interior Design è stato pensato, progettato e realizzato sul principio del “su misura”. E’ su misura la cucina, tutta la boiserie contenitiva che abbraccia la scala, i mobili del soggiorno, una pratica scrivania da living che crea un angolo studio, tutti gli elementi dei bagni e ogni elemento di arredo della casa. La casa di fatto “non è stata arredata”, è stata in realtà costruita l’architettura d’interni dei nuovi ambienti; nuovi soprattutto nell’atmosfera e nella distribuzione.
A partire dal soggiorno, dove una grande “libreria-parapetto” scherma la scala e funge da fulcro di tutta la casa, diventandone la protagonista assoluta, tutto è stato pensato in veste di Interior Design Sartoriale, cucito sulle pareti, a caratterizzare i confini degli spazi di vita della casa e le personalità dei suoi abitanti.

This couple moved to Plano to be closer to their kids and grandchildren. When they purchased the home, they knew that the kitchen would have to be improved as they love to cook and gather as a family. The storage and prep space was not working for them and the old stove had to go! They loved the gas range that they had in their previous home and wanted to have that range again. We began this remodel by removing a wall in the butlers pantry to create a more open space. We tore out the old cabinets and soffit and replaced them with cherry Kraftmaid cabinets all the way to the ceiling. The cabinets were designed to house tons of deep drawers for ease of access and storage. We combined the once separated laundry and utility office space into one large laundry area with storage galore. Their new kitchen and laundry space is now super functional and blends with the adjacent family room.
Photography by Versatile Imaging (Lauren Brown)
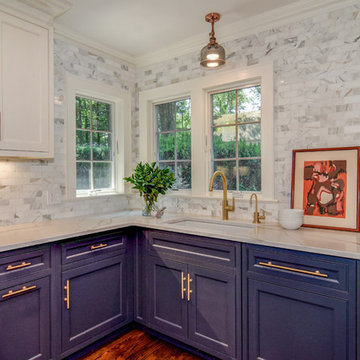
This first floor remodel and addition made use of an underutilized front room to create a larger dining room open to the kitchen. A small rear addition was built to provide a new entry and mudroom as well as a relocated powder room. AMA Contracting, Tom Iapicco Cabinets, In House photography.
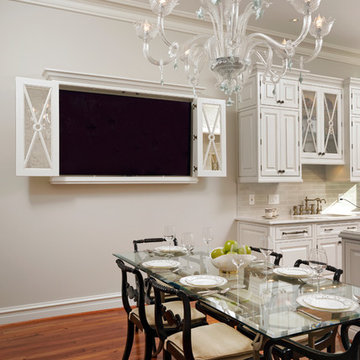
A completely revamped kitchen that was beautifully designed by C|S Design Studio. Together with Finecraft we pulled off this immaculate kitchen for a couple located in Dupont Circle of Washington, DC.
Finecraft Contractors, Inc.
C|S Design Studios
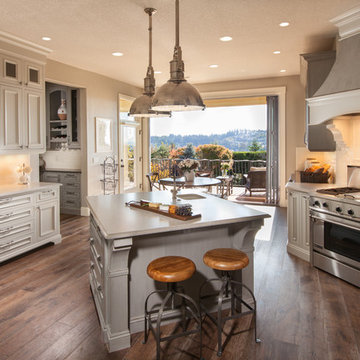
A complete kitchen makeover down to the studs, this project was a blend of french country kitchen styling with a hint of traditional and Industrial. We recreated the entire space for entertaining as well as tons of added cabinet storage space.
For more photos of this project visit our website: https://wendyobrienid.com.
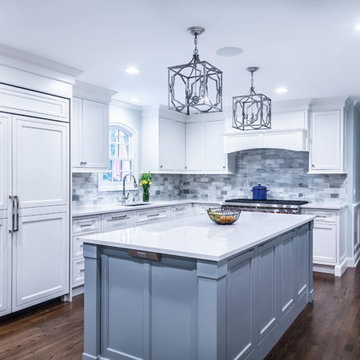
If you look very closely you will see the hidden outlet under the island counter top. This is perfect for when you need a convenient outlet as you work on your kitchen island.
Designer - Kim Platt @ Kitchen Intuitions
Photos by Chris Veith
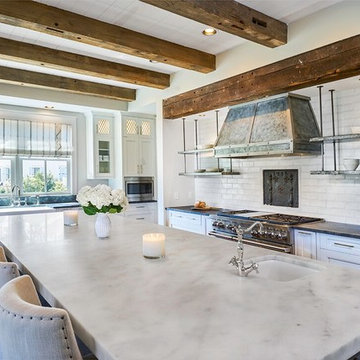
Check out this huge kitchen island - over 13' feet long! enough for friends and family to gather around while the final prep is taking place...or just to gather for any reason. This gorgeous custom kitchen has mystic grey leathered granite perimeter countertops, in deep charcoal grey. The large center island is topped with a honed Turkish white marble, cut to 2.5” thickness Gorgeous. The backsplash is a painted brick in a white wash to give the brick an old feel. The complementary but different colors make this kitchen pop.
Kitchen with an Undermount Sink and Beaded Inset Cabinets Design Ideas
3

