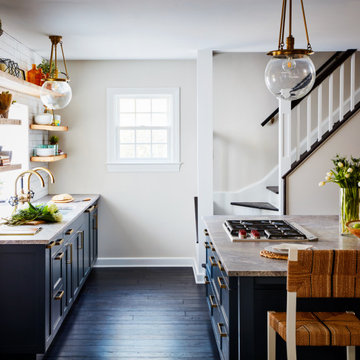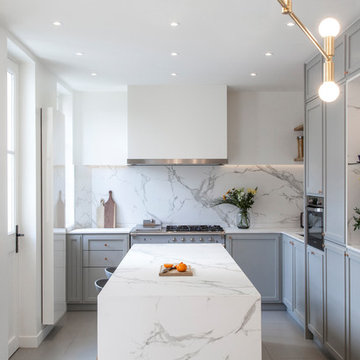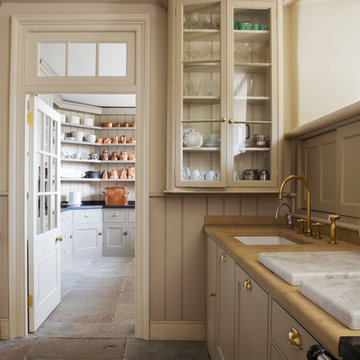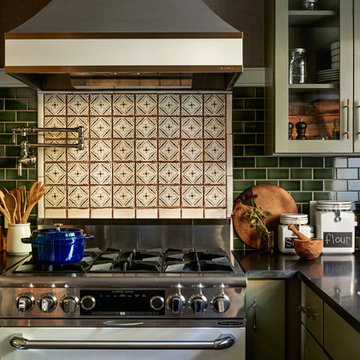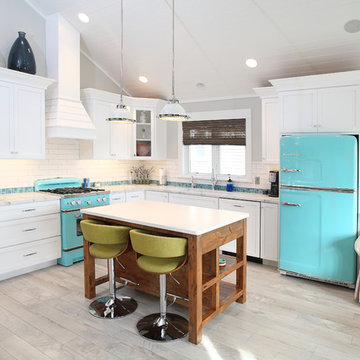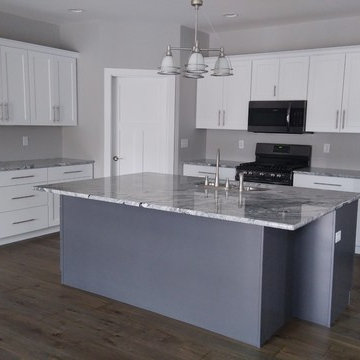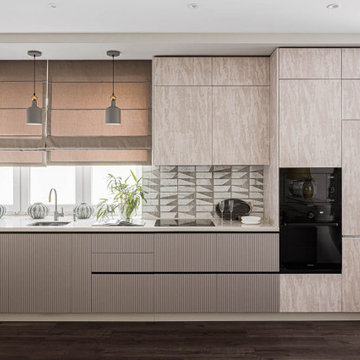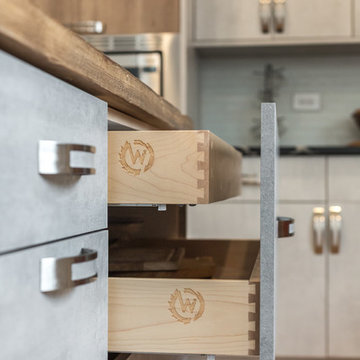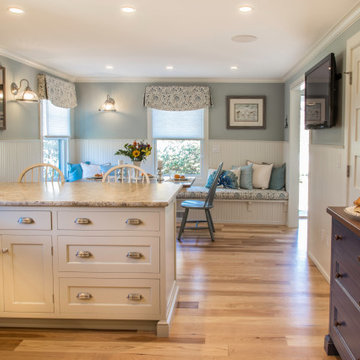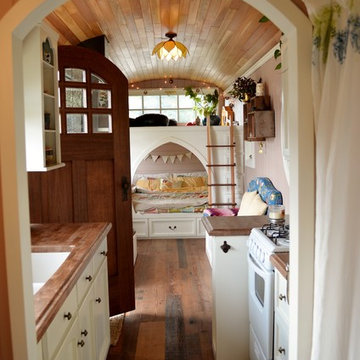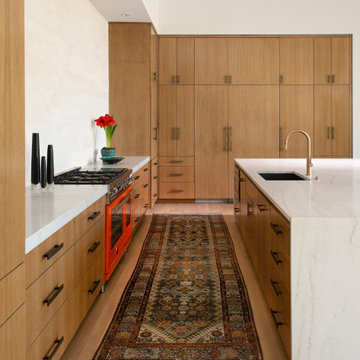Kitchen with an Undermount Sink and Coloured Appliances Design Ideas
Refine by:
Budget
Sort by:Popular Today
101 - 120 of 3,433 photos
Item 1 of 3
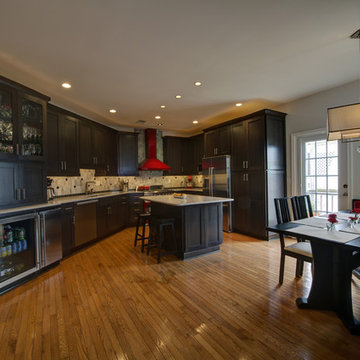
The kitchen includes all the necessities for entertaining: a large refrigerator and pantry on one side, and "beverage area" on the other, complete with glass display cabinetry, retractable-door shelving for liquor, and a mini ice maker and fridge.
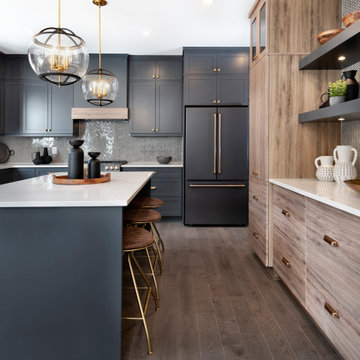
Two-tone custom kitchen with painted cabinets in Slate plus PVC finish cabinet in 435 Palomino. Gold accents.
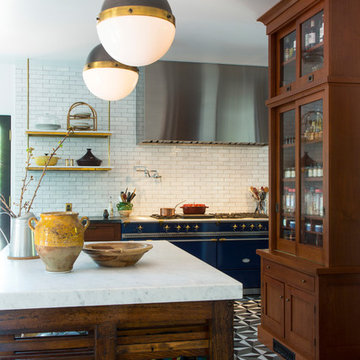
The homeowner is an avid cook and loves her beautiful range. The blue contrasts beautiful with the wood. Photo by Scott Longwinter
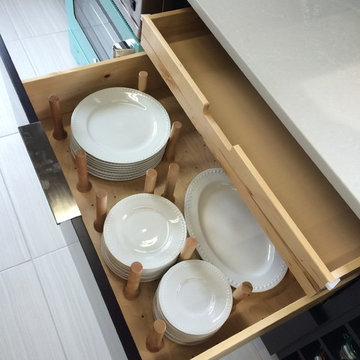
Cabinets:
Waypoint Cabinetry | Maple Espresso & Painted Stone
Countertops:
Caeserstone Countertops - Alpine Mist and
Leathered Lennon Granite
Backsplash:
Topcu Wooden White Marble
Plumbing: Blanco and Shocke
Stove and Hood:
Blue Star
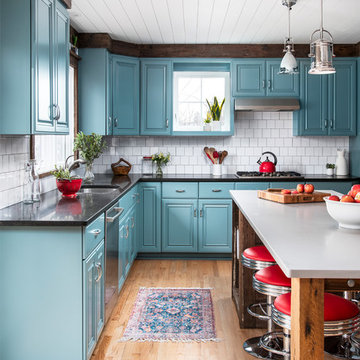
It all started with a retro red fridge. Next came the teal cabinet paint color, and then the custom island made of reclaimed wood. Of course there is also the shiplap on the ceiling, the 3 different pendant lights, the concrete quartz countertop, and the retro stools. The sum of the parts equals a kitchen that is second to none!
Photo: Picture Perfect House
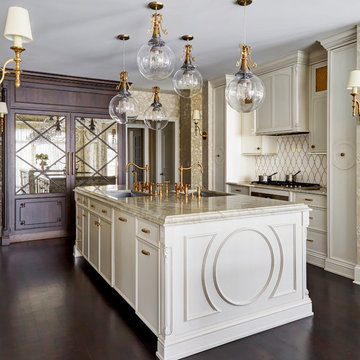
The client wanted to create an elegant, upscale kosher kitchen with double cooking and cleaning areas. The custom cabinets are frameless, captured inset, and painted, with walnut drawer boxes. The refrigerator and matching buffets are also walnut. The main stove was custom painted as well as the hood and adjacent cabinets as a focal point. Brass faucets, hardware, mesh screens and hood trim add to the elegance. The ceiling treatment over the island and eating area combine wood details and wallpaper to complete the look. We continued this theme throughout the house.
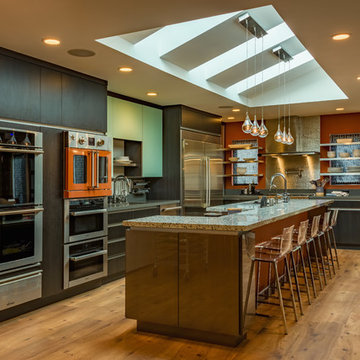
The need for natural light drove the design of this space. The skylight detail became integral part of the design to satisfy the need the of natural light while creating a modern aesthetic as well as a stunning architectural detail. To keep the lights and pendants centered on the island, we designed a pattern of openings and blocking to allow fixtures to mount at the correct spots along the island span.
Photo Credit: Ali Atri Photography
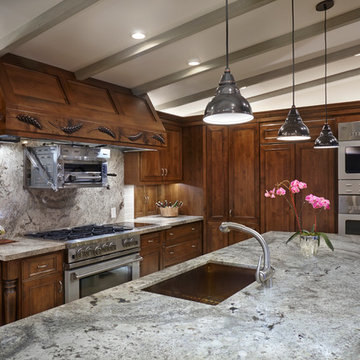
Robbin Stancliff Photography. Restaurant Inspired, Residential Comfort Kitchen. Commercial Appliances in Drylac powder coating for a "greener finish". Cookies and Cream Granite Counters. Stained and Distressed Alder Cabinets. Sage Painted Alder Island. Coffee Station. 3 x 6 sage colored backsplash. Cream/ Rust/ Grey Green SlimCoat Concrete Flooring.
Kitchen with an Undermount Sink and Coloured Appliances Design Ideas
6
