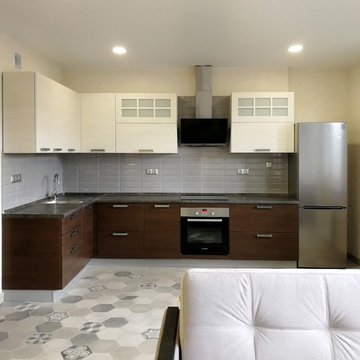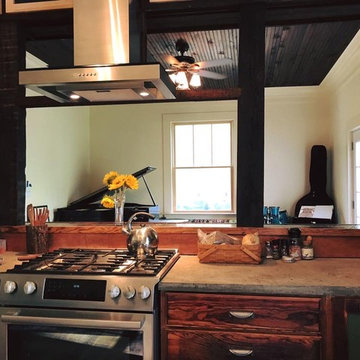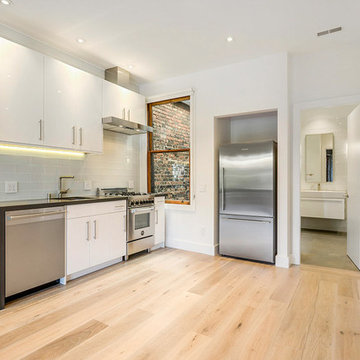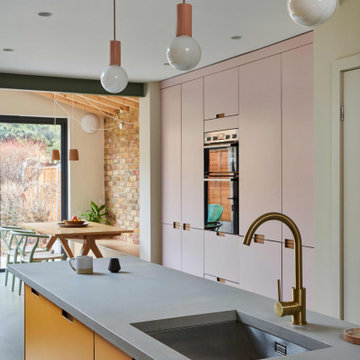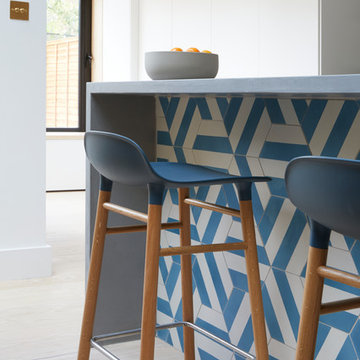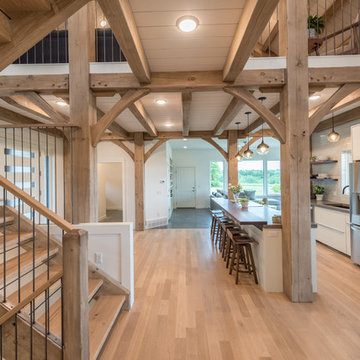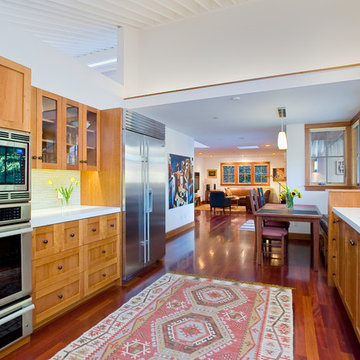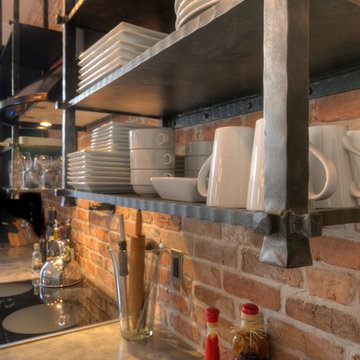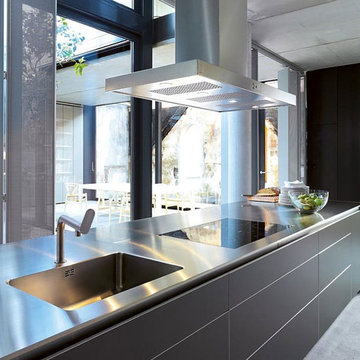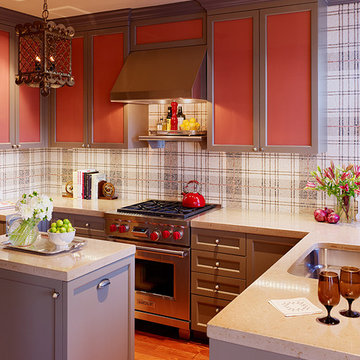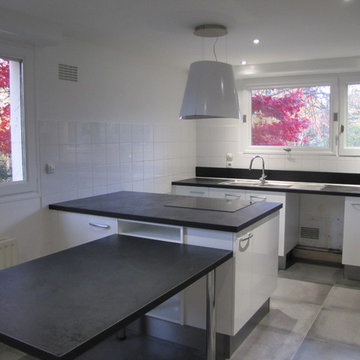Kitchen with an Undermount Sink and Concrete Benchtops Design Ideas
Refine by:
Budget
Sort by:Popular Today
161 - 180 of 4,124 photos
Item 1 of 3
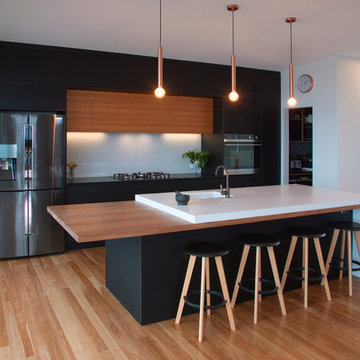
Experienced renovators decided a striking contemporary kitchen design was in order for this beachfront residence. Carefully selected kitchen cabinetry materials and benchtops made the best use of the kitchen design layout while working to a tight renovation schedule and budget.
Featuring Laminex Absolute Matte Black joinery, contrasting Blackbutt Veneer overheads, and a combination of stunning benchtop finishes: Concrete, Timber and Dekton's Domoos.
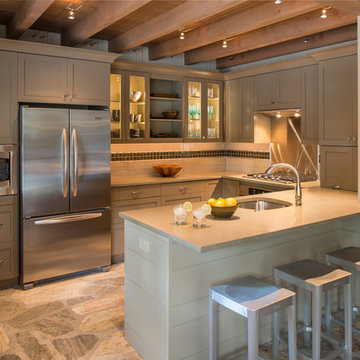
Photographer: Angle Eye Photography
Interior Designer: Callaghan Interior Design
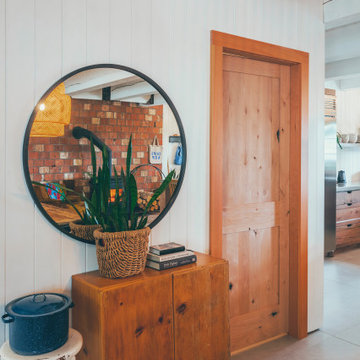
Photography by Brice Ferre.
Open concept kitchen space with beams and beadboard walls. A light, bright and airy kitchen with great function and style.

Warm modern bohemian beach house kitchen. Cement countertop island, white marble counters.
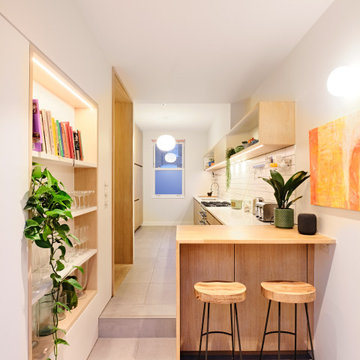
base & tall cabinets -
oak veneer handleless doors with oak mfc interiors and solid oak dovetailed drawer boxes
wall cabinets -
oak veneer framed open units with white matt lacquer interiors and led striplights
worktops –
30mm bianco assoluto by unistone with larder shelf
30mm solid oak breakfast bar with downstand
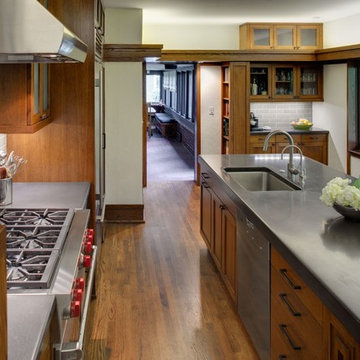
New kitchen replaced 1970's kitchen, using the architectural language of the original house.
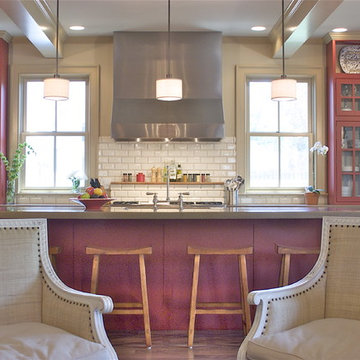
Even interior designers need help when it comes to designing kitchen cabinetry. Lauren of Lauren Maggio Interiors solicited the help of RED PEPPER for layout and cabinetry design while she selected all of the finishes.
New Orleans classicism and modern color combine to create a warm family space. The kitchen, banquette and dinner table and family room are all one space so cabinets were made to look like furniture. The space must function for a young family of six, which it does, and must hide countertop appliances (behind the doors on the left) and be compatable with entertaining in the large open room. A butler's pantry and scheduling desk connect the kitchen to the dining room.
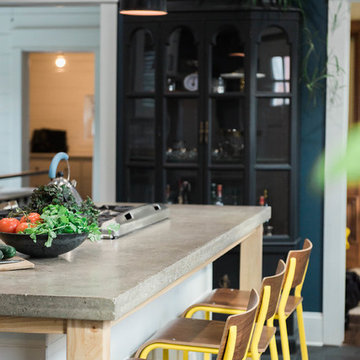
Kitchen Renovation, concrete countertops, herringbone slate flooring, and open shelving over the sink make the space cozy and functional. Handmade mosaic behind the sink that adds character to the home.
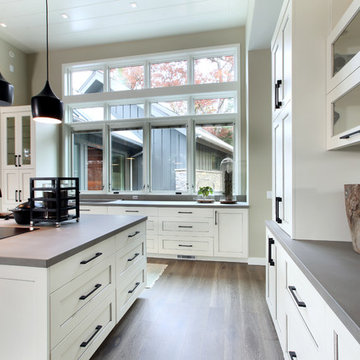
2014 Fall Parade Cascade Springs I Chad Gould Architect I BDR Custom Homes I Rock Kauffman Design I M-Buck Studios
Kitchen with an Undermount Sink and Concrete Benchtops Design Ideas
9
