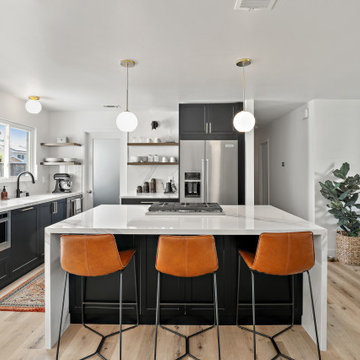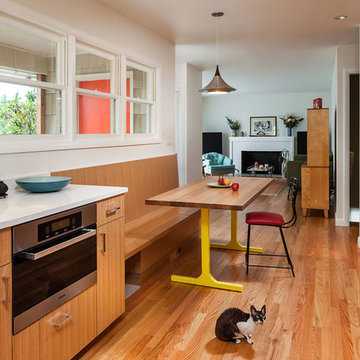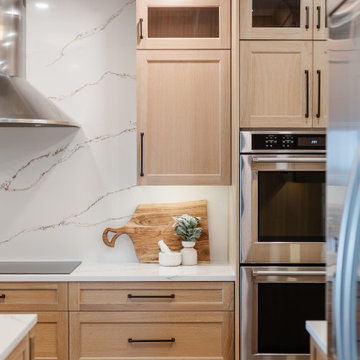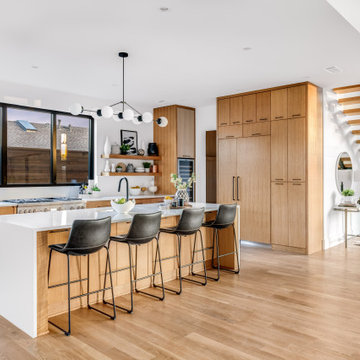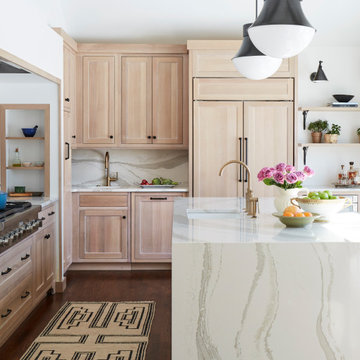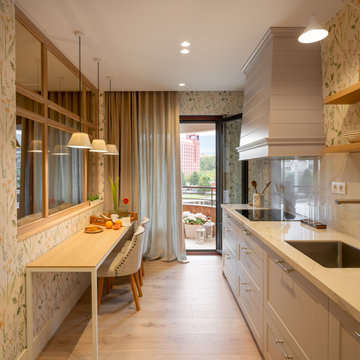Kitchen with an Undermount Sink and Engineered Quartz Splashback Design Ideas
Refine by:
Budget
Sort by:Popular Today
161 - 180 of 12,434 photos
Item 1 of 3

Two-tone kitchens are definitely still popular! This contemporary masterpiece achieves the motif with wet-look icy blue paint and richly-stained walnut for warmth. 1” thick slab doors and drawers sport a narrow trim around their edges. Double-stacked cabinets take advantage of the vaulted ceiling, and glass doors adjacent to the fridge display collectables. Paneled fridge columns, dishwasher, and wine fridge maintain continuity. The focal point is a free-form blue-pigmented steel chandelier, centered on the walnut island; brushed stainless and brass custom hood; and the walnut cabinets that flank it. Brass accents the cabinet pulls; satin gold highlights the pot filler faucet; the prep and main sink faucets; and the instant hot/cold faucet. Undermount sinks are white granite composite, while countertops and backsplashes are marble-patterned “Dekton” quartz material.
Underfoot is a playful blue and white diagonal randomly-striped tile. Abundant seating is supplied by a cushioned walnut banquette bench backed up to the island, anchoring an entirely custom dining-height table: a shapely brass base with a glass mosaic and resin tabletop. Three brass and fabric stools tuck under the island, while six walnut chairs with donut-shaped backs encircle the table. All the fabrics on the cushions, stools, and chairs are custom-colored pale blue bouclé.
This project was done in collaboration with KA Design Group. Photography by Julie Leffell.

Deep drawers outfitted with stationary partitions can create the perfect customizable storage for your pantry goods, bakeware, cookware, and more.
This stunning kitchen has an American take on Scandinavian interior design style (also known as Scandi style). The design features Dura Supreme's dashingly beautiful Dash cabinet door style with the “Lodge Oak” Textured TFL. Other areas of this kitchen are highlighted with the classic Dempsey cabinet door style in the “Linen White” paint. An assortment of well-designed storage solutions is strategically placed throughout the kitchen layout to optimize the function and maximize the storage.
Request a FREE Dura Supreme Brochure Packet:
https://www.durasupreme.com/request-brochures/
Find a Dura Supreme Showroom near you today:
https://www.durasupreme.com/find-a-showroom/
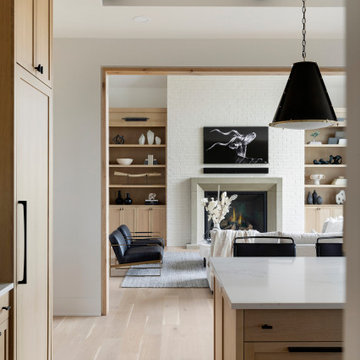
The gourmet kitchen is stunning and bedecked with a quartz backsplash, countertops, and range hood, while reclaimed oak wood accents add a rustic touch.

Лаконичная и сдержанная кухня в черных и белых тонах. Удивительной отличительной чертой этой кухни являются часы, встроенные в стену. А техника Gorenje идеально подошла к фасадам кухни.
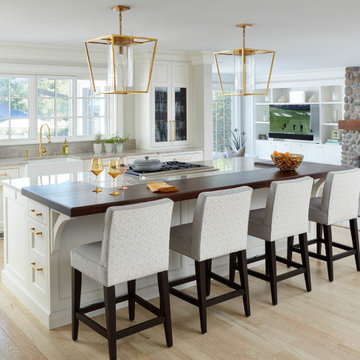
The second home of a California-based family was intended to use as an East-coast gathering place for their extended family. It was important to deliver elegant, indoor-outdoor living. The kitchen was designed to be the center of this newly renovated home, with a good flow for entertaining and celebrations. The homeowner wanted the cooktop to be in the island facing outward to see everyone. The seating area at the island has a thick, walnut wood countertop that delineates it from the rest of the island's workspace. Both the countertops and backsplash feature a Polished Naica Quartzite for a cohesive effect, while white custom cabinetry and satin brass hardware add subtle hints of glamour. The decision was made to panel the SubZero appliances for a seamless look, while intelligent space planning relocated the door to the butler's pantry/mudroom, where the wine unit and additional sink/dishwasher for large-scale entertaining needs were housed out of sight.

Who said that a Burbank bungalow home needs to be doll and old fashioned.
In this Burbank remodeling project we took this 1200sq. bungalow home and turned it to a wonderful mixture of European modern kitchen space and calm transitional modern farmhouse furniture and flooring.
The kitchen was a true challenge since space was a rare commodity, but with the right layout storage and work space became abundant.
A floating 5' long sitting area was constructed and even the back face of the cabinets was used for wine racks.
Exterior was updated as well with new black windows, new stucco over layer and new light fixtures all around.
both bedrooms were fitted with huge 10' sliding doors overlooking the green backyard.
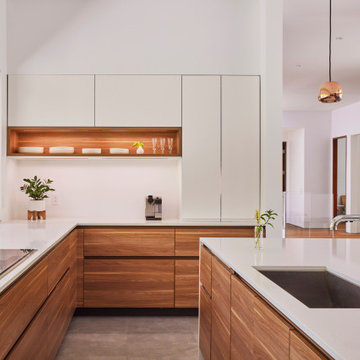
The kitchen and dining room were flipped during the remodel, and the kitchen now opens to a shaded deck overlooking the valley below.
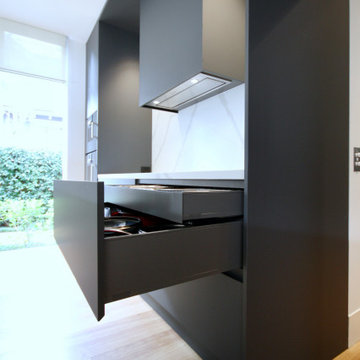
BOOK MATCHED
- Laminex 'Terril' cabinetry
- Laminex 'Asphalt' material used for cabinet construction
- Shawdow-line cabinetry (Finger pull)
- 60mm mitred Smartstone 'Borghini Naturale' on the island
- 40mm mitred Smartstone 'Borghini Naturale' on the cooktop side and pantry
- Smartstone 'Borghini Naturale' book matched on the splashback
- Fully integrated appliances and bin unit
- Walk in pantry with bar unit enclosed
- Recessed LED lighting
- Blum 'Orian Grey' hardware
Sheree Bounassif, Kitchens by Emanuel

An open concept was among the priorities for the renovation of this split-level St Lambert home. The interiors were stripped, walls removed and windows condemned. The new floor plan created generous sized living spaces that are complemented by low profile and minimal furnishings.
The kitchen is a bold statement featuring deep navy matte cabinetry and soft grey quartz counters. The 14’ island was designed to resemble a piece of furniture and is the perfect spot to enjoy a morning coffee or entertain large gatherings. Practical storage needs are accommodated in full height towers with flat panel doors. The modern design of the solarium creates a panoramic view to the lower patio and swimming pool.
The challenge to incorporate storage in the adjacent living room was solved by juxtaposing the dramatic dark kitchen millwork with white built-ins and open wood shelving.
The tiny 25sf master ensuite includes a custom quartz vanity with an integrated double sink.
Neutral and organic materials maintain a pure and calm atmosphere.

A formerly walled in kitchen can finally breathe, and the cook can talk to his/her family or guests in this Denver remodel. Same footprint, but feels and works 5x better! Caesarstone counters and splash,
Kitchen with an Undermount Sink and Engineered Quartz Splashback Design Ideas
9
