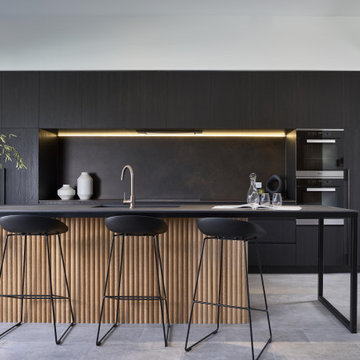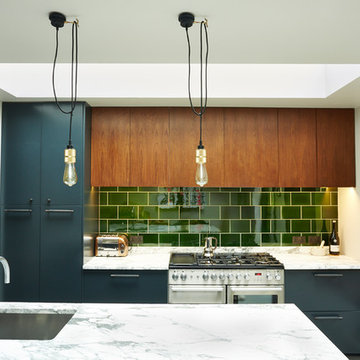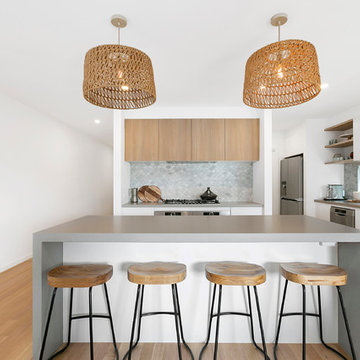Kitchen with an Undermount Sink and Flat-panel Cabinets Design Ideas
Refine by:
Budget
Sort by:Popular Today
141 - 160 of 161,653 photos
Item 1 of 3

Mia Rao Design created a classic modern kitchen for this Chicago suburban remodel. The dark stain on the rift cut oak, slab style cabinets adds warmth and contrast against the white Calacatta porcelain. The large island allows for seating, prep and serving space. Brass and glass accents add a bit of "pop".

Custom Amish-built cabinetry in a combination of Rustic Alder, White, and Gray painted finishes. Open concept kitchen with large island, dinette, hutch, and wetbar. Nearby laundry, mudroom, powder room, dining and living rooms also get a new look. Cambria Brittanicca Warm quartz and KitchenAid appliances also featured. Quad Cities area remodel from start to finish by Village Home Stores.
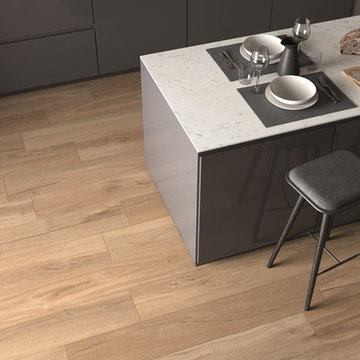
Jurupa Master - Available at Ceramo.
Available in 5 sophisticated neutral shades, the Jurupa range is a smooth blend of warmth and elegance.

© Bertrand Fompeyrine
La cuisine a entièrement été faite sur mesure.
Les façades de la cuisine sont laquées en cabine.
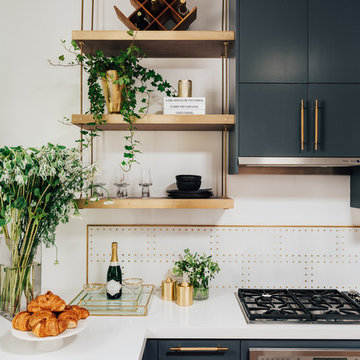
Nestled in the former antiques & design district, this loft unites a charismatic history with lively modern vibes. If these walls could talk. We gave this industrial time capsule an urban facelift by enhancing the 19-century architecture with a mix of metals, textures and sleek surfaces to appeal to a sassy & youthful lifestyle. Transcending time and place, we designed this loft to be clearly confident, uniquely refined while maintaining its authentic bones.

This 48" professional range is perfectly placed under a black decorative hood and gold pot filler. This kitchen is fit for a chef.

La cuisine dessinée aussi par l'architecte se veux simple, sobre, et efficace. Le fond de cuisine en CP Chênne s'accorde avec le plan de travail de l'ilot central en chêne massif. Le faux plafond atypique est en tasseau de CP bouleau.
@Johnathan le toublon

When we started this project, opening up the kitchen to the surrounding space was not an option. Instead, the 10-foot ceilings gave us an opportunity to create a glamorous room with all of the amenities of an open floor plan.
The beautiful sunny breakfast nook and adjacent formal dining offer plenty of seats for family and guests in this modern home. Our clients, none the less, love to sit at their new island for breakfast, keeping each other company while cooking, reading a new recipe or simply taking a well-deserved coffee break. The gorgeous custom cabinetry is a combination of horizontal grain walnut base and tall cabinets with glossy white upper cabinets that create an open feeling all the way up the walls. Caesarstone countertops and backsplash join together for a nearly seamless transition. The Subzero and Thermador appliances match the quality of the home and the cooks themselves! Finally, the heated natural limestone floors keep this room welcoming all year long. Alicia Gbur Photography
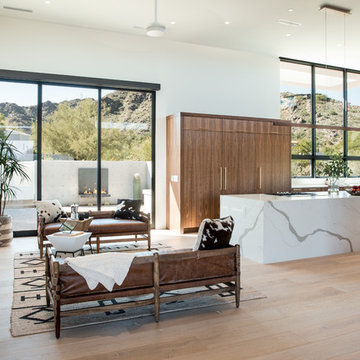
Kitchen & breakfast area. Additional patio space off the kitchen with fire feature.
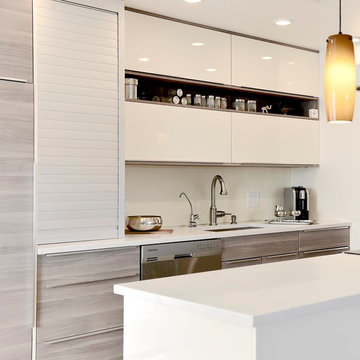
This is another favorite home redesign project.
Throughout my career, I've worked with some hefty budgets on a number of high-end projects. You can visit Paris Kitchens and Somerset Kitchens, companies that I have worked for previously, to get an idea of what I mean. I could start name dropping here, but I won’t, because that's not what this project is about. This project is about a small budget and a happy homeowner.
This was one of the first projects with a custom interior design at a fraction of a regular budget. I could use the term “value engineering” to describe it, because this particular interior was heavily value engineered.
The result: a sophisticated interior that looks so much more expensive than it is. And one ecstatic homeowner. Mission impossible accomplished.
P.S. Don’t ask me how much it cost, I promised the homeowner that their impressive budget will remain confidential.
In any case, no one would believe me even if I spilled the beans.

In 1949, one of mid-century modern’s most famous NW architects, Paul Hayden Kirk, built this early “glass house” in Hawthorne Hills. Rather than flattening the rolling hills of the Northwest to accommodate his structures, Kirk sought to make the least impact possible on the building site by making use of it natural landscape. When we started this project, our goal was to pay attention to the original architecture--as well as designing the home around the client’s eclectic art collection and African artifacts. The home was completely gutted, since most of the home is glass, hardly any exterior walls remained. We kept the basic footprint of the home the same—opening the space between the kitchen and living room. The horizontal grain matched walnut cabinets creates a natural continuous movement. The sleek lines of the Fleetwood windows surrounding the home allow for the landscape and interior to seamlessly intertwine. In our effort to preserve as much of the design as possible, the original fireplace remains in the home and we made sure to work with the natural lines originally designed by Kirk.

This family arrived in Kalamazoo to join an elite group of doctors starting the Western Michigan University School of Medicine. They fell in love with a beautiful Frank Lloyd Wright inspired home that needed a few updates to fit their lifestyle.
The living room's focal point was an existing custom two-story water feature. New Kellex furniture creates two seating areas with flexibility for entertaining guests. Several pieces of original art and custom furniture were purchased at Good Goods in Saugatuck, Michigan. New paint colors throughout the house complement the art and rich woodwork.
Photographer: Casey Spring
Kitchen with an Undermount Sink and Flat-panel Cabinets Design Ideas
8
