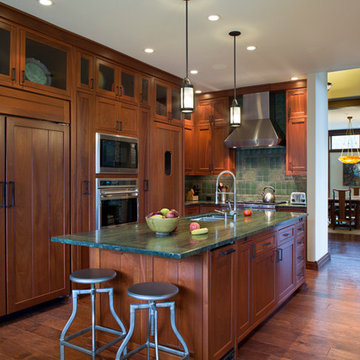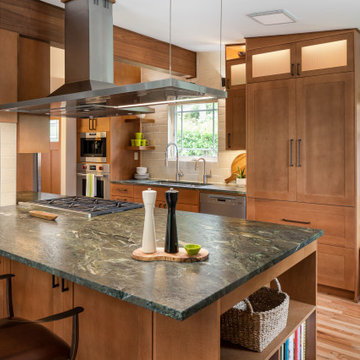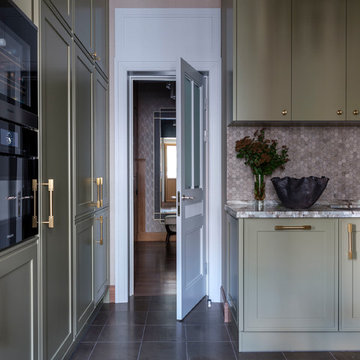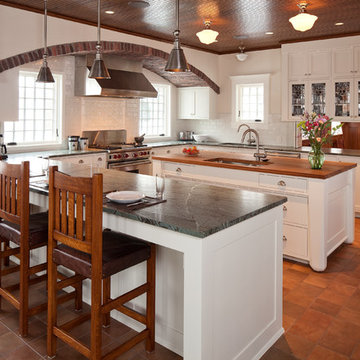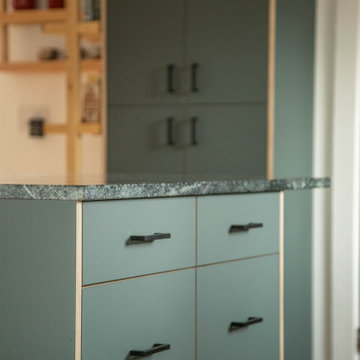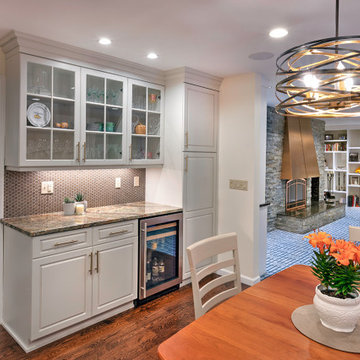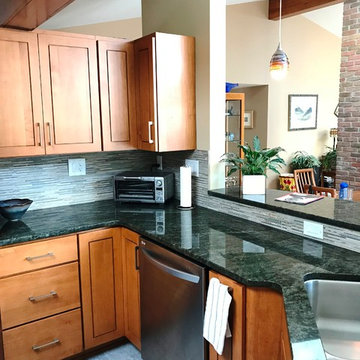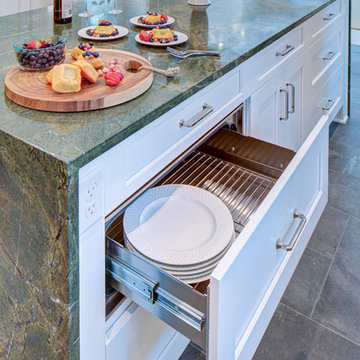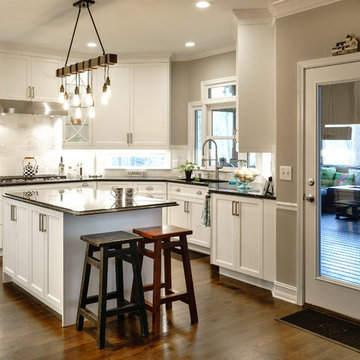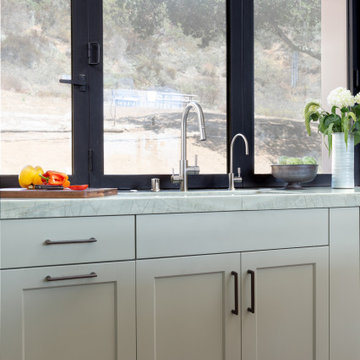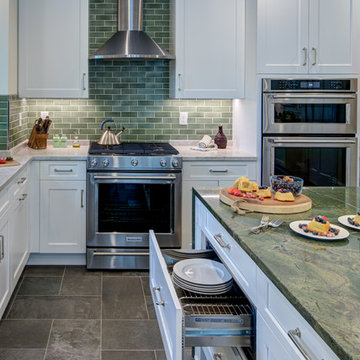Kitchen with an Undermount Sink and Green Benchtop Design Ideas
Refine by:
Budget
Sort by:Popular Today
41 - 60 of 1,298 photos
Item 1 of 3
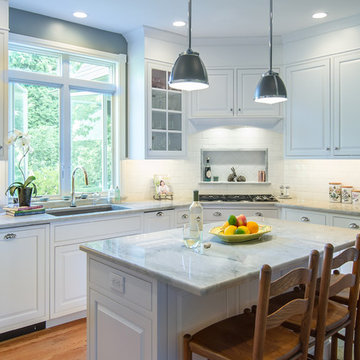
Design, Fabrication, Install and Photography by MacLaren Kitchen and Bath
Cabinetry: Centra/Mouser Square Inset style. Coventry Doors/Drawers and select Slab top drawers. Semi-Custom Cabinetry, mouldings and hardware installed by MacLaren and adjusted onsite.
Decorative Hardware: Jeffrey Alexander/Florence Group Cups and Knobs
Backsplash: Handmade Subway Tile in Crackled Ice with Custom ledge and frame installed in Sea Pearl Quartzite
Countertops: Sea Pearl Quartzite with a Half-Round-Over Edge
Sink: Blanco Large Single Bowl in Metallic Gray
Extras: Modified wooden hood frame, Custom Doggie Niche feature for dog platters and treats drawer, embellished with a custom Corian dog-bone pull.
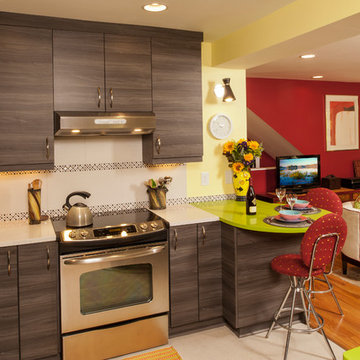
©StevenPaulWhitsitt_Photography
Remodeled and upgraded - small traditional kitchen to fun, bright contemporary kitchen.
Design & Construction by Cederberg Kitchens and Additions http://www.cederbergkitchens.com/

Refresh of a modern eco-friendly kitchen that is perfectly-fitted to a mid-century modern home in Sausalito, California.
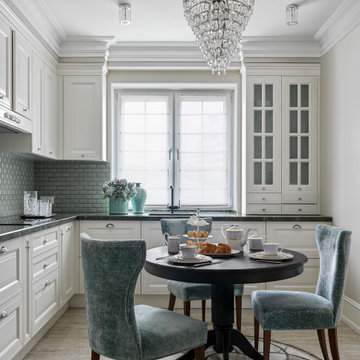
Дизайн-проект реализован Архитектором-Дизайнером Екатериной Ялалтыновой. Комплектация и декорирование - Бюро9. Строительная компания - ООО "Шафт"
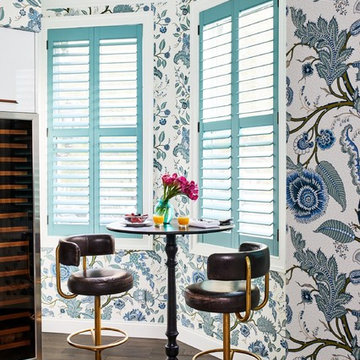
The clients wanted a comfortable home fun for entertaining, pet-friendly, and easy to maintain — soothing, yet exciting. Bold colors and fun accents bring this home to life!
Project designed by Boston interior design studio Dane Austin Design. They serve Boston, Cambridge, Hingham, Cohasset, Newton, Weston, Lexington, Concord, Dover, Andover, Gloucester, as well as surrounding areas.
For more about Dane Austin Design, click here: https://daneaustindesign.com/
To learn more about this project, click here:
https://daneaustindesign.com/logan-townhouse
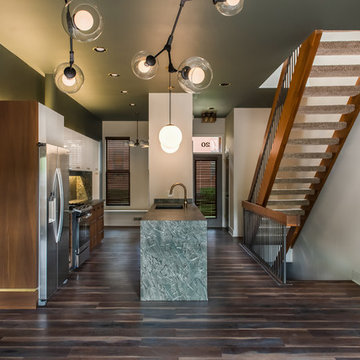
This view shows from the kitchen into the dining nook and to the front door. Notice the surround on the fridge, and the over cabinet lighting.
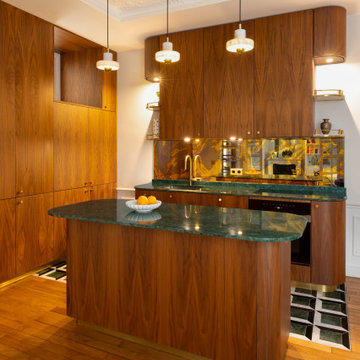
Porte Dauphine - Réaménagement et décoration d'un appartement, Paris XVIe - Cuisine. La cuisine reprend les codes "Bistrot" afin de s'intégrer avec élégance dans la pièce de vie.
sa fonction première est ainsi un peu dissimulée. Les matériaux de grande qualité lui confère un un aspect luxueux et en font le point d'orgue de la pièce. Photo Arnaud Rinuccini
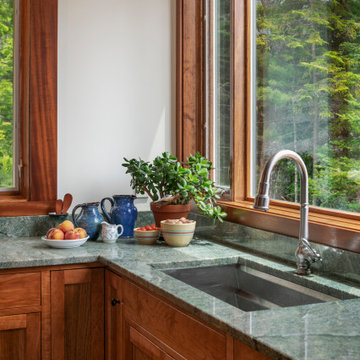
Headland is a NextHouse, situated to take advantage of the site’s panoramic ocean views while still providing privacy from the neighboring property. The home’s solar orientation provides passive solar heat gains in the winter while the home’s deep overhangs provide shade for the large glass windows in the summer. The mono-pitch roof was strategically designed to slope up towards the ocean to maximize daylight and the views.
The exposed post and beam construction allows for clear, open spaces throughout the home, but also embraces a connection with the land to invite the outside in. The aluminum clad windows, fiber cement siding and cedar trim facilitate lower maintenance without compromising the home’s quality or aesthetic.
The homeowners wanted to create a space that welcomed guests for frequent family gatherings. Acorn Deck House Company obliged by designing the home with a focus on indoor and outdoor entertaining spaces with a large, open great room and kitchen, expansive decks and a flexible layout to accommodate visitors. There is also a private master suite and roof deck, which showcases the views while maintaining privacy.
Kitchen with an Undermount Sink and Green Benchtop Design Ideas
3
