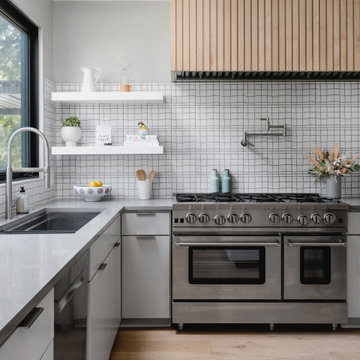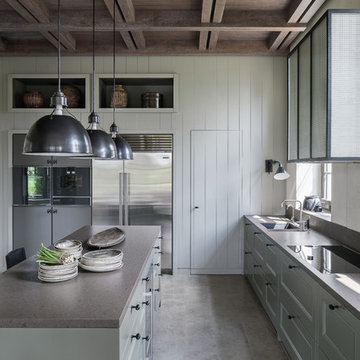Kitchen with an Undermount Sink and Grey Cabinets Design Ideas
Refine by:
Budget
Sort by:Popular Today
21 - 40 of 49,697 photos
Item 1 of 3

Free ebook, Creating the Ideal Kitchen. DOWNLOAD NOW
Our clients had been in their home since the early 1980’s and decided it was time for some updates. We took on the kitchen, two bathrooms and a powder room.
The layout in the kitchen was functional for them, so we kept that pretty much as is. Our client wanted a contemporary-leaning transitional look — nice clean lines with a gray and white palette. Light gray cabinets with a slightly darker gray subway tile keep the northern exposure light and airy. They also purchased some new furniture for their breakfast room and adjoining family room, so the whole space looks completely styled and new. The light fixtures are staggered and give a nice rhythm to the otherwise serene feel.
The homeowners were not 100% sold on the flooring choice for little powder room off the kitchen when I first showed it, but now they think it is one of the most interesting features of the design. I always try to “push” my clients a little bit because that’s when things can get really fun and this is what you are paying for after all, ideas that you may not come up with on your own.
We also worked on the two upstairs bathrooms. We started first on the hall bath which was basically just in need of a face lift. The floor is porcelain tile made to look like carrera marble. The vanity is white Shaker doors fitted with a white quartz top. We re-glazed the cast iron tub.
The master bath was a tub to shower conversion. We used a wood look porcelain plank on the main floor along with a Kohler Tailored vanity. The custom shower has a barn door shower door, and vinyl wallpaper in the sink area gives a rich textured look to the space. Overall, it’s a pretty sophisticated look for its smaller fooprint.
Designed by: Susan Klimala, CKD, CBD
Photography by: Michael Alan Kaskel
For more information on kitchen and bath design ideas go to: www.kitchenstudio-ge.com

This scullery kitchen is located near the garage entrance to the home and the utility room. It is one of two kitchens in the home. The more formal entertaining kitchen is open to the formal living area. This kitchen provides an area for the bulk of the cooking and dish washing. It can also serve as a staging area for caterers when needed.
Counters: Viatera by LG - Minuet
Brick Back Splash and Floor: General Shale, Culpepper brick veneer
Light Fixture/Pot Rack: Troy - Brunswick, F3798, Aged Pewter finish
Cabinets, Shelves, Island Counter: Grandeur Cellars
Shelf Brackets: Rejuvenation Hardware, Portland shelf bracket, 10"
Cabinet Hardware: Emtek, Trinity, Flat Black finish
Barn Door Hardware: Register Dixon Custom Homes
Barn Door: Register Dixon Custom Homes
Wall and Ceiling Paint: Sherwin Williams - 7015 Repose Gray
Cabinet Paint: Sherwin Williams - 7019 Gauntlet Gray
Refrigerator: Electrolux - Icon Series
Dishwasher: Bosch 500 Series Bar Handle Dishwasher
Sink: Proflo - PFUS308, single bowl, under mount, stainless
Faucet: Kohler - Bellera, K-560, pull down spray, vibrant stainless finish
Stove: Bertazzoni 36" Dual Fuel Range with 5 burners
Vent Hood: Bertazzoni Heritage Series
Tre Dunham with Fine Focus Photography

The new widened and reconfigured kitchen is the jewel piece of the house. Among other things, it features quarried marble countertops and backsplash, as well as custom wood cabinetry.

This Australian-inspired new construction was a successful collaboration between homeowner, architect, designer and builder. The home features a Henrybuilt kitchen, butler's pantry, private home office, guest suite, master suite, entry foyer with concealed entrances to the powder bathroom and coat closet, hidden play loft, and full front and back landscaping with swimming pool and pool house/ADU.

Completed in 2020, this large 3,500 square foot bungalow underwent a major facelift from the 1990s finishes throughout the house. We worked with the homeowners who have two sons to create a bright and serene forever home. The project consisted of one kitchen, four bathrooms, den, and game room. We mixed Scandinavian and mid-century modern styles to create these unique and fun spaces.
---
Project designed by the Atomic Ranch featured modern designers at Breathe Design Studio. From their Austin design studio, they serve an eclectic and accomplished nationwide clientele including in Palm Springs, LA, and the San Francisco Bay Area.
For more about Breathe Design Studio, see here: https://www.breathedesignstudio.com/
To learn more about this project, see here: https://www.breathedesignstudio.com/bungalow-remodel
Kitchen with an Undermount Sink and Grey Cabinets Design Ideas
2














