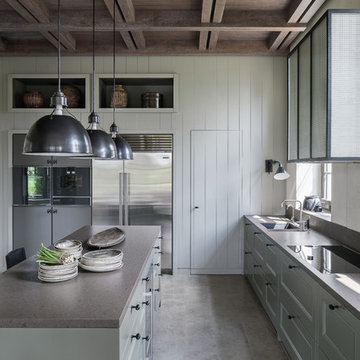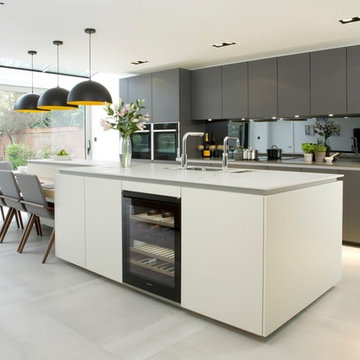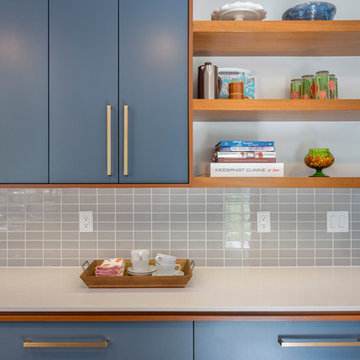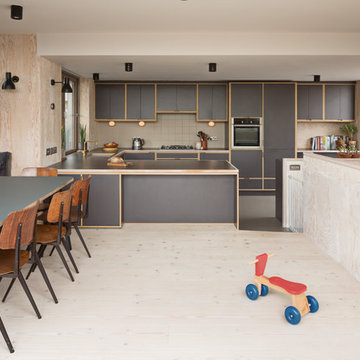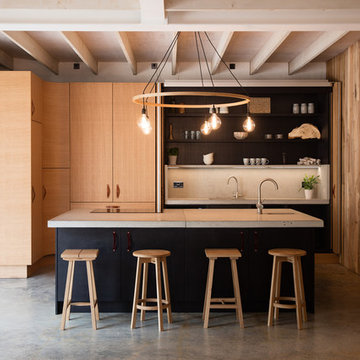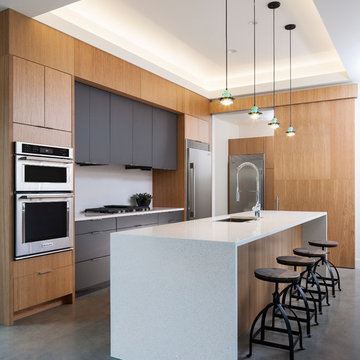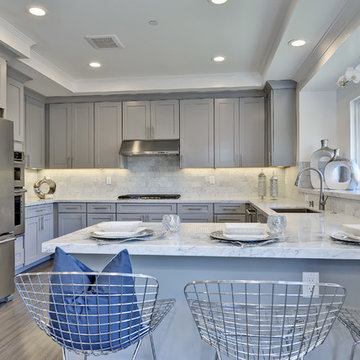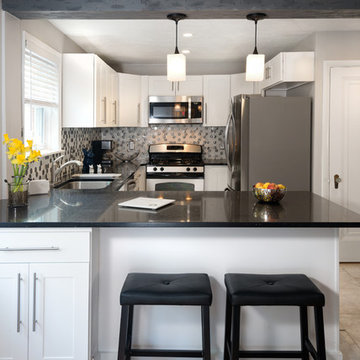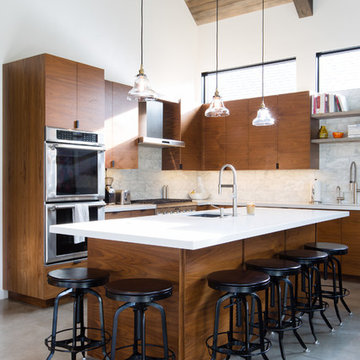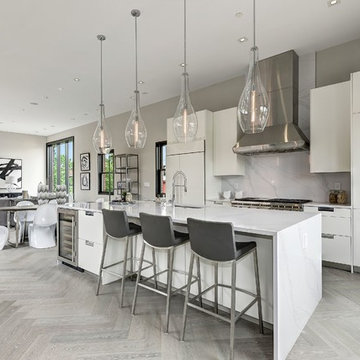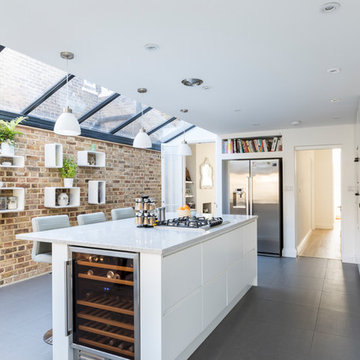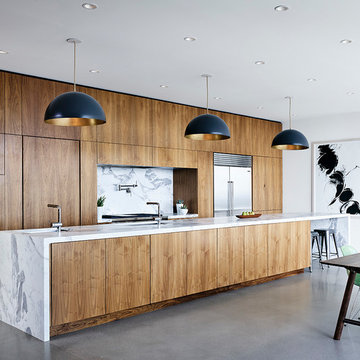Kitchen with an Undermount Sink and Grey Floor Design Ideas
Refine by:
Budget
Sort by:Popular Today
141 - 160 of 43,207 photos
Item 1 of 3
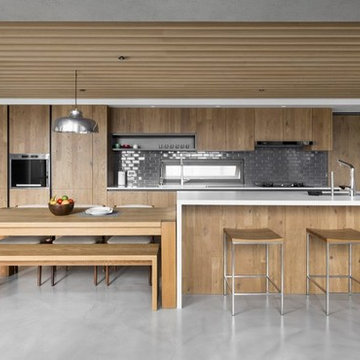
Cuando el elemento madera toma protagonismo en esta cocina.
Resalta el blanco puro de la encimera de la isla donde se encuentra la zona de agua y una zona barra para dos taburetes.
La mesa de 6 personas a diferente nivel que la isla con una zona de banqueta para 3 personas y la otra de 3 sillas.
La zona cocción se dispone en línea junto con el horno y el frigorífico completamente integrado.

View of an L-shaped kitchen with a central island in a side return extension in a Victoria house which has a sloping glazed roof. The shaker style cabinets with beaded frames are painted in Little Greene Obsidian Green. The handles a brass d-bar style. The worktop on the perimeter units is Iroko wood and the island worktop is honed, pencil veined Carrara marble. A single bowel sink sits in the island with a polished brass tap with a rinse spout. Vintage Holophane pendant lights sit above the island. The black painted sash windows are surrounded by non-bevelled white metro tiles with a dark grey grout. A Wolf gas hob sits above double Neff ovens with a black, Falcon extractor hood over the hob. The flooring is hexagon shaped, cement encaustic tiles. Black Anglepoise wall lights give directional lighting.
Charlie O'Beirne - Lukonic Photography
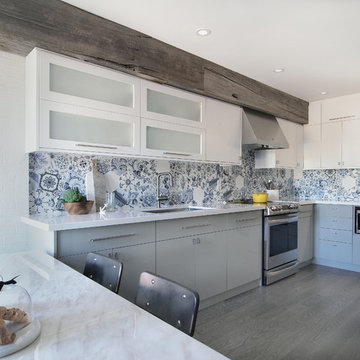
A bright, industrial chic kitchen. Accented with wood beam, white brick walls. The Lisboa patchwork hexatile highlighted the backsplash. Frosted glass horizontal upper cabinets added a modern touch.
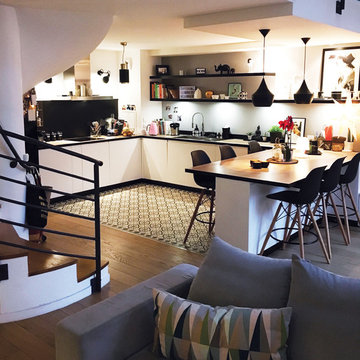
Cuisine ouverte avec table de repas intégrée dans le salon - Esprit Loft scandinave - Isabelle Le Rest Interieurs
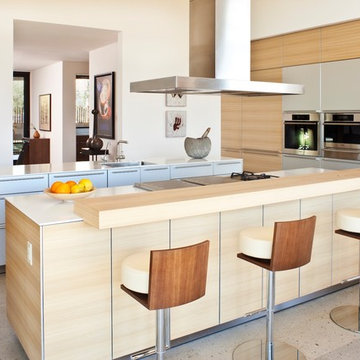
Bulthaup cabinets
Miele appliances
Designed to embrace an extensive and unique art collection including sculpture, paintings, tapestry, and cultural antiquities, this modernist home located in north Scottsdale’s Estancia is the quintessential gallery home for the spectacular collection within. The primary roof form, “the wing” as the owner enjoys referring to it, opens the home vertically to a view of adjacent Pinnacle peak and changes the aperture to horizontal for the opposing view to the golf course. Deep overhangs and fenestration recesses give the home protection from the elements and provide supporting shade and shadow for what proves to be a desert sculpture. The restrained palette allows the architecture to express itself while permitting each object in the home to make its own place. The home, while certainly modern, expresses both elegance and warmth in its material selections including canterra stone, chopped sandstone, copper, and stucco.
Project Details | Lot 245 Estancia, Scottsdale AZ
Architect: C.P. Drewett, Drewett Works, Scottsdale, AZ
Interiors: Luis Ortega, Luis Ortega Interiors, Hollywood, CA
Publications: luxe. interiors + design. November 2011.
Featured on the world wide web: luxe.daily
Photos by Grey CrawfordGrey Crawford
Kitchen with an Undermount Sink and Grey Floor Design Ideas
8
