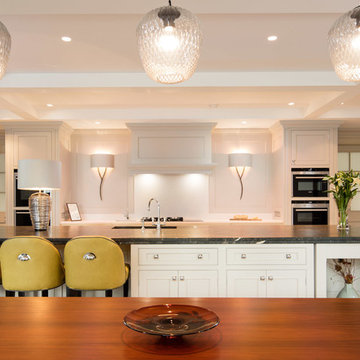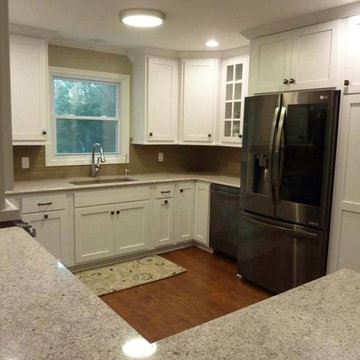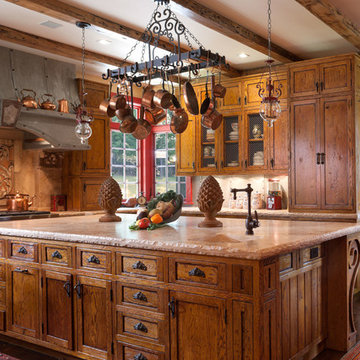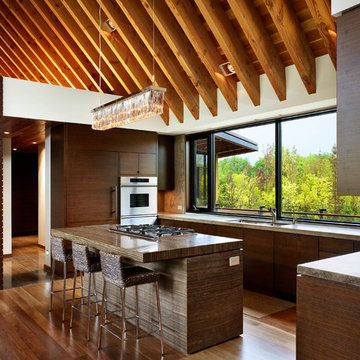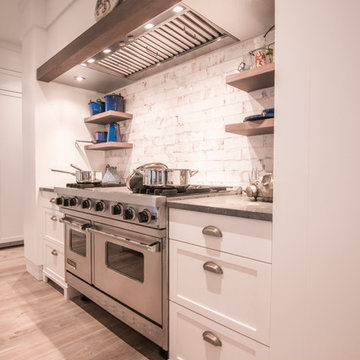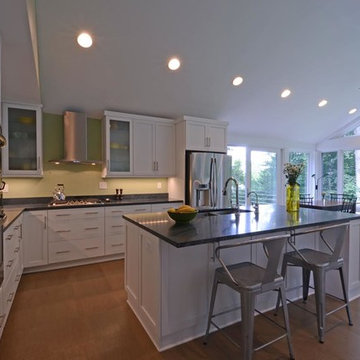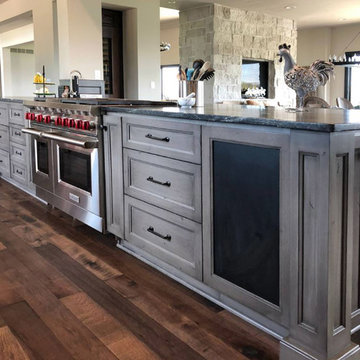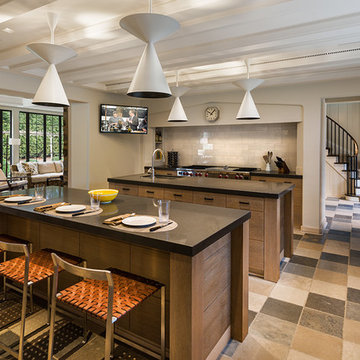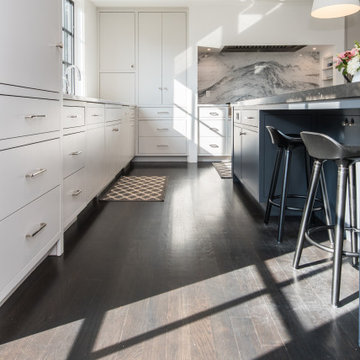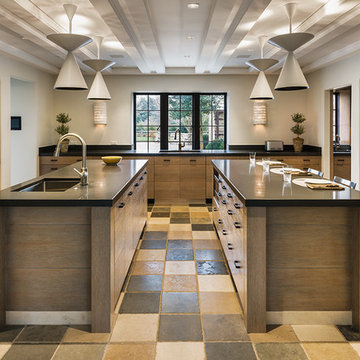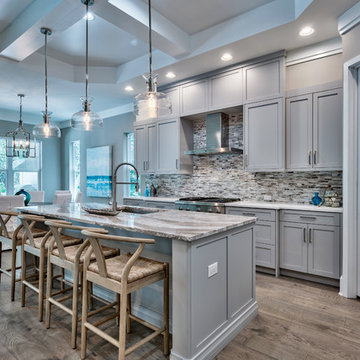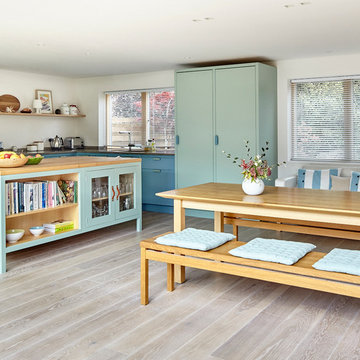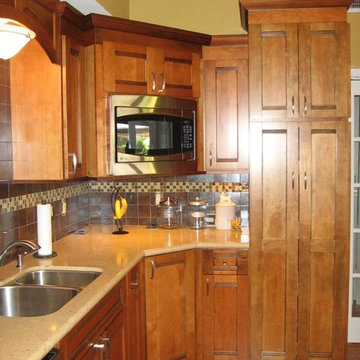Kitchen with an Undermount Sink and Limestone Benchtops Design Ideas
Refine by:
Budget
Sort by:Popular Today
221 - 240 of 1,797 photos
Item 1 of 3
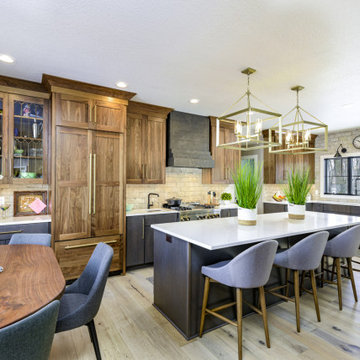
Orris Maple Hardwood– Unlike other wood floors, the color and beauty of these are unique, in the True Hardwood flooring collection color goes throughout the surface layer. The results are truly stunning and extraordinarily beautiful, with distinctive features and benefits.
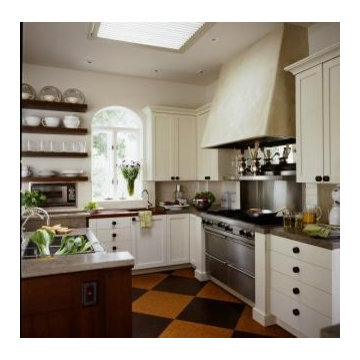
Kitchen-Family Fare
Kitchen features 10’ ceilings, limestone counters, and a cutting/work surface of African bubinga wood. The Venetian plaster range hood, simple cabinets and floating shelves evoke an Earthy English cottage.
The easy-care “green” floor is renewable cork covered with polyurethane. “We need more green awareness. If it’s a product that holds up in my house, I feel comfortable recommending it to clients,” she says.
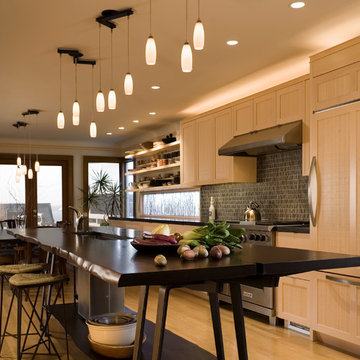
The Magnolia Renovation has been primarily concerned with the design of a new, highly crafted modern kitchen in a traditional home located in the Magnolia neighborhood of Seattle. The kitchen design relies on the creation of a very simple continuous space that is occupied by highly crafted pieces of furniture, cabinets and fittings. Materials such as steel, bronze, bamboo, stained elm, woven cattail, and sea grass are used in juxtaposition, allowing each material to benefit from adjacent contrasts in texture and color.
The existing kitchen and dining room consisted of separate rooms with a dividing wall. This wall was removed to create a long, continuous, east-west space, approximately 34 feet long, with cabinets and counters along each wall. The west end of the space has glass doors and views to the Puget Sound. The east end also has glass doors, leading to a small garden space. In the center of the new kitchen/dining space, we designed two long, custom tables from reclaimed elm planks (20" wide, 2" thick). The first table is a working kitchen island, the second table is the dining table. Both tables have custom blued-steel bases with laser-cut bronze overlay. We also designed custom stools with blued-steel bases and woven cattail rush seats. The lighting of the kitchen consists of 15 small, candle-like fixtures arranged in a random array with custom steel brackets. The cabinets are custom designed, with bleached Alaskan yellow cedar frames and bamboo panels. The counters are a dark limestone with a beautiful stone mosaic backsplash with a bamboo-like pattern. Adjacent to the backsplash is a long horizontal window with a “beargrass” resin panel placed on the interior side of the window. The “beargrass” panel contains actual sea grasses, which are backlit by the window behind the panel.
Photo: Benjamin Benschneider
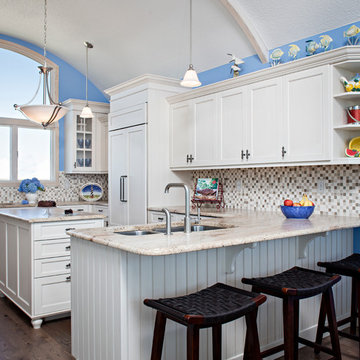
Brookhaven "Edgemont Recessed" custom cabinetry with framed drawer heads and bead board paneling at the raised breakfast bar in a Vintage Nordic White finish. "White Spring" Leathered Granite.
Photo: John Martinelli
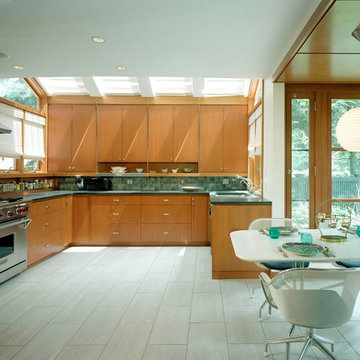
A modern kitchen addition brings new life to a 1920’s shingled home in Cambridge. The kitchen dining nook extends into the garden and brings Nature and light into this urban setting.
Photos: Thomas Lingner
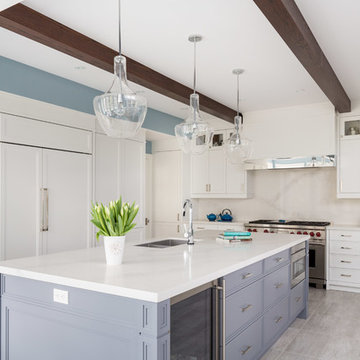
A contemporary home full of warm but powerful earth tones. Our client wanted us to incorporate natural colors and natural elements, while keeping the design current and on-trend.
Bursts of burnt orange and nature-themed artwork were the accents, while rich wooden furnishings, tailored furnishings, and lush textiles complemented. The overall look is a clean design that doesn't lack personality, taking full advantage of nature's warmth and the importance of functional, everyday living.
Project designed by Mississauga, Ontario, interior designer Nicola Interiors. Serving the Greater Toronto Area.
For more about Nicola Interiors, click here: https://nicolainteriors.com/
To learn more about this project, click here: https://nicolainteriors.com/projects/indian-road/
Kitchen with an Undermount Sink and Limestone Benchtops Design Ideas
12
