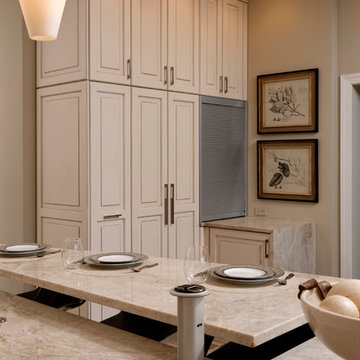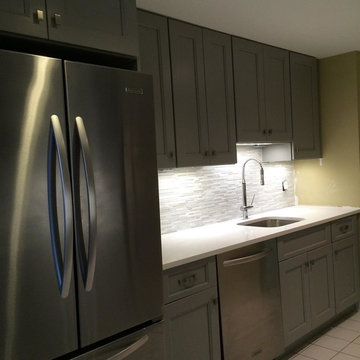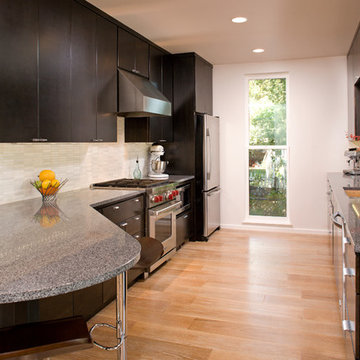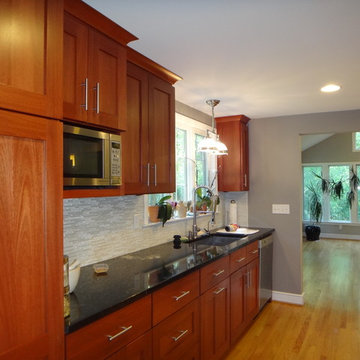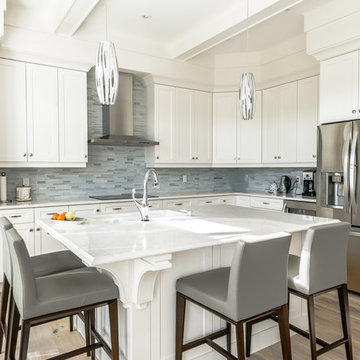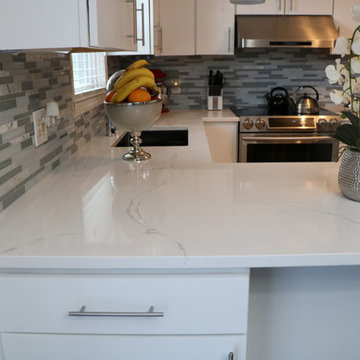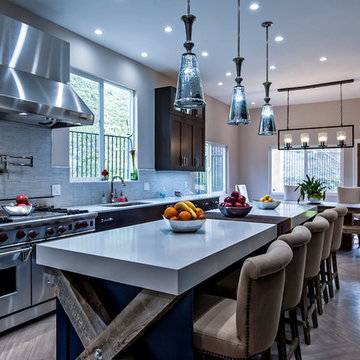Kitchen with an Undermount Sink and Matchstick Tile Splashback Design Ideas
Refine by:
Budget
Sort by:Popular Today
21 - 40 of 7,819 photos
Item 1 of 3

The owners of this traditional rambler in Reston wanted to open up their main living areas to create a more contemporary feel in their home. Walls were removed from the previously compartmentalized kitchen and living rooms. Ceilings were raised and kept intact by installing custom metal collar ties.
Hickory cabinets were selected to provide a rustic vibe in the kitchen. Dark Silestone countertops with a leather finish create a harmonious connection with the contemporary family areas. A modern fireplace and gorgeous chrome chandelier are striking focal points against the cobalt blue accent walls.

Built from the ground up on 80 acres outside Dallas, Oregon, this new modern ranch house is a balanced blend of natural and industrial elements. The custom home beautifully combines various materials, unique lines and angles, and attractive finishes throughout. The property owners wanted to create a living space with a strong indoor-outdoor connection. We integrated built-in sky lights, floor-to-ceiling windows and vaulted ceilings to attract ample, natural lighting. The master bathroom is spacious and features an open shower room with soaking tub and natural pebble tiling. There is custom-built cabinetry throughout the home, including extensive closet space, library shelving, and floating side tables in the master bedroom. The home flows easily from one room to the next and features a covered walkway between the garage and house. One of our favorite features in the home is the two-sided fireplace – one side facing the living room and the other facing the outdoor space. In addition to the fireplace, the homeowners can enjoy an outdoor living space including a seating area, in-ground fire pit and soaking tub.
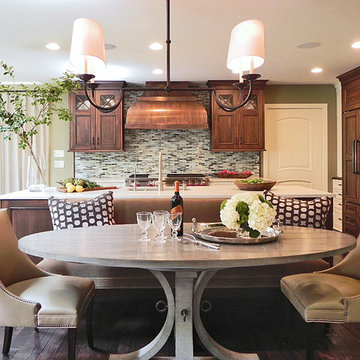
Interior Design by Smith & Thomasson Interiors. White painted built-ins and dark wood accents pull together this once disjointed kitchen, dining area and sitting room. As gourmet cooks and gracious hosts, the Owners primary goal for the residential remodel was to create an open space that would be perfect for entertaining and family gatherings.
The first course of action in opening up the kitchen was to remove the floor to ceiling bookshelves that obscured the view to the living and dining areas. A furniture-style island and banquette now occupy the space and graciously create a central gathering area around a beautifully appointed pedestal dining table with a wood planked top. Clear views are experienced from all angles of the space now and are conducive to socialization between chef and guests.
The range wall is highlighted by a custom copper range hood anchored on a full height backsplash of glass tile made from recycled glass bottles, a modern interpretation of the classic subway tile pattern. Flanking the hood are wood accented upper cabinets with seeded glass insets and painted base cabinets creating a symmetrical elevation. A wall of floor to ceiling timeless flat panel storage cabinets line the back wall of the kitchen, creating a backdrop for the distressed wood armoire style paneled refrigerator. The painted cabinetry extends past the entrance into the sitting area where the existing wood burning fireplace was updated with paneling to match the new cabinetry. Classic neutral furnishings with subtle patterns in the sitting area create the perfect place to read a book or converse with a friend.
Immediately upon completion, the Owner’s began cooking and entertaining in their new space. Successful on all counts, the remodel has created a casual yet elegant Great Room in which to spend time with family and friends.
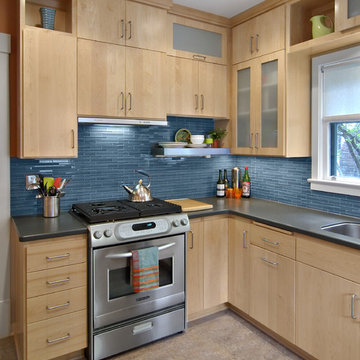
Making great use of a tall ceiling height with stacked cabinets, the clean lines and colorful glass tile, along with linoleum flooring and stainless accents make a small kitchen feel extra special. Slide-out hood keeps the profile sleek and modern.

Southern California remodel of a track home into a contemporary kitchen.

Fabulous workable kitchen with high ceilings, custom hewn beams, beautiful dining area with lots of light and tons of storage space.

Cabinet Brand: Haas Signature Collection
Wood Species: Rustic Hickory
Cabinet Finish: Pecan
Door Style: Villa
Counter top: Quartz Versatop, Eased edge, Penumbra color

In this kitchen, we removed walls and created a vaulted ceiling to open up this room. We installed Waypoint Living Spaces Maple Honey with Cherry Slate cabinets. The countertop is Baltic Brown granite.
Kitchen with an Undermount Sink and Matchstick Tile Splashback Design Ideas
2
