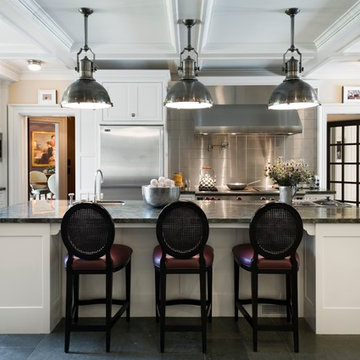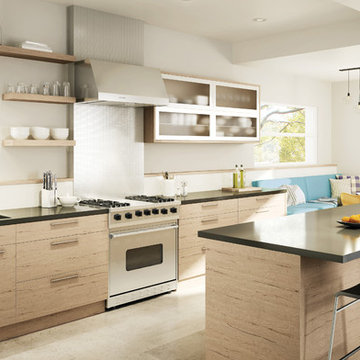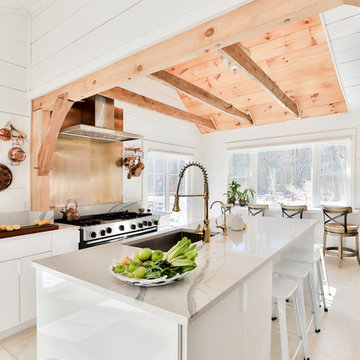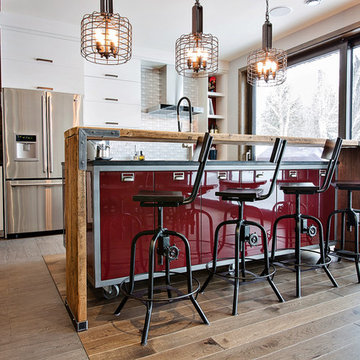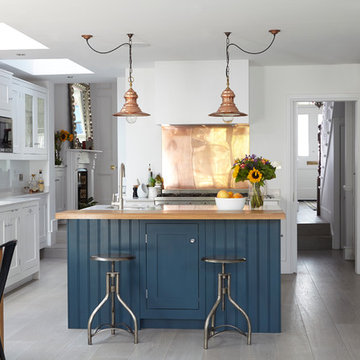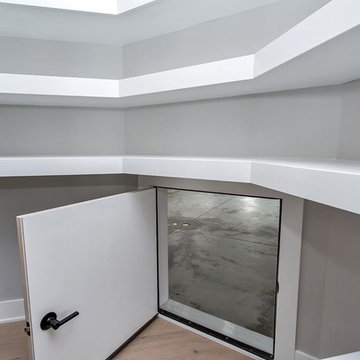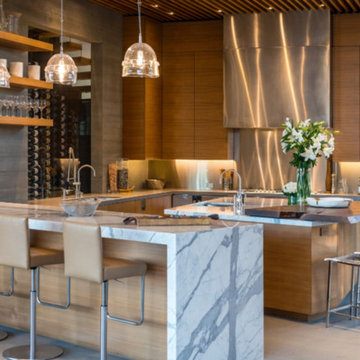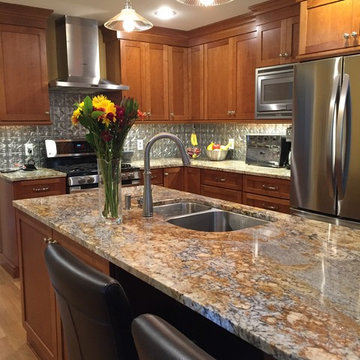Kitchen with an Undermount Sink and Metal Splashback Design Ideas
Refine by:
Budget
Sort by:Popular Today
201 - 220 of 4,359 photos
Item 1 of 3
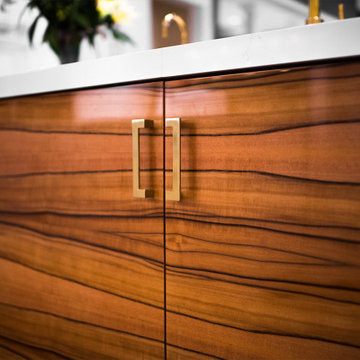
This open concept modern kitchen features an oversized t-shaped island that seats 6 along with a wet bar area and dining nook. Customization include glass front cabinet doors, pull-outs for beverages, and convenient drawer dividers.
DOOR: Vicenza (perimeter) | Lucerne (island, wet bar)
WOOD SPECIES: Paint Grade (perimeter) | Tineo w/ horizontal grain match (island, wet bar)
FINISH: Sparkling White High-Gloss Acrylic (perimeter) | Natural Stain High-Gloss Acrylic (island, wet bar)
design by Metro Cabinet Company | photos by EMRC

For this expansive kitchen renovation, Designer, Randy O’Kane of Bilotta Kitchens worked with interior designer Gina Eastman and architect Clark Neuringer. The backyard was the client’s favorite space, with a pool and beautiful landscaping; from where it’s situated it’s the sunniest part of the house. They wanted to be able to enjoy the view and natural light all year long, so the space was opened up and a wall of windows was added. Randy laid out the kitchen to complement their desired view. She selected colors and materials that were fresh, natural, and unique – a soft greenish-grey with a contrasting deep purple, Benjamin Moore’s Caponata for the Bilotta Collection Cabinetry and LG Viatera Minuet for the countertops. Gina coordinated all fabrics and finishes to complement the palette in the kitchen. The most unique feature is the table off the island. Custom-made by Brooks Custom, the top is a burled wood slice from a large tree with a natural stain and live edge; the base is hand-made from real tree limbs. They wanted it to remain completely natural, with the look and feel of the tree, so they didn’t add any sort of sealant. The client also wanted touches of antique gold which the team integrated into the Armac Martin hardware, Rangecraft hood detailing, the Ann Sacks backsplash, and in the Bendheim glass inserts in the butler’s pantry which is glass with glittery gold fabric sandwiched in between. The appliances are a mix of Subzero, Wolf and Miele. The faucet and pot filler are from Waterstone. The sinks are Franke. With the kitchen and living room essentially one large open space, Randy and Gina worked together to continue the palette throughout, from the color of the cabinets, to the banquette pillows, to the fireplace stone. The family room’s old built-in around the fireplace was removed and the floor-to-ceiling stone enclosure was added with a gas fireplace and flat screen TV, flanked by contemporary artwork.
Designer: Bilotta’s Randy O’Kane with Gina Eastman of Gina Eastman Design & Clark Neuringer, Architect posthumously
Photo Credit: Phillip Ennis

Maple cabinets and marble counters in the kitchen, with porcelain tile backsplash. Custom seating in breakfast nook overlooking back yard.

Design Build Phi Builders + Architects
Custom Cabinetry Phi Builders + Architects
Sarah Szwajkos Photography
Cabinet Paint - Benjamin Moore Spectra Blue
Trim Paint - Benjamin Moore Cotton Balls
Wall Paint - Benjamin Moore Winds Breath
Wall Paint DR - Benjamin Moore Jamaican Aqua. The floor was a 4" yellow Birch which received a walnut stain.
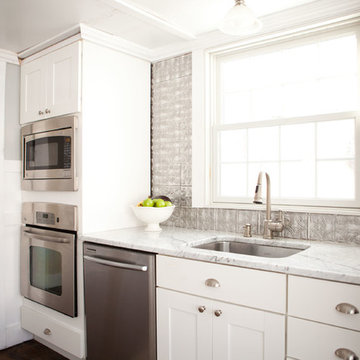
Photo: Tess Fine © 2013 Houzz
Jen has a hard time picking a favorite designer, but she admits to loving Sarah Richardson's work.
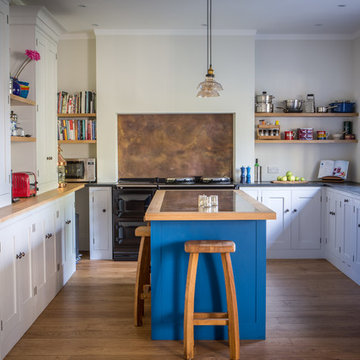
View of the whole kitchen. The island is painted in Valspar Merlin and has an oak worktop with an antiqued brass inlay. The stools are also oak. The base cabinetry is painted in Farrow & Ball Ammonite. The splashback behind the Aga cooker is also antiqued brass. The hanging pendant lights are vintage clear glass, chrome and brass. The worktop on the sink run is Nero Asulto Antique Granite. The floating shelves are oak. The American style fridge freezer is Aga brand.
Charlie O'Beirne
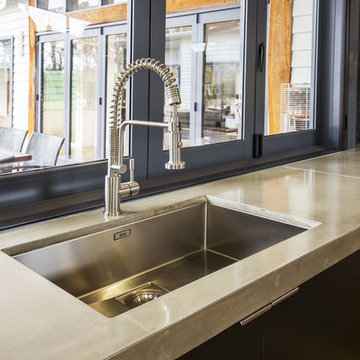
Industrial meets eclectic in this kitchen, pantry and laundry renovation by Dan Kitchens Australia. Many of the industrial features were made and installed by Craig's Workshop, including the reclaimed timber barbacking, the full-height pressed metal splashback and the rustic bar stools.
Photos: Paul Worsley @ Live By The Sea
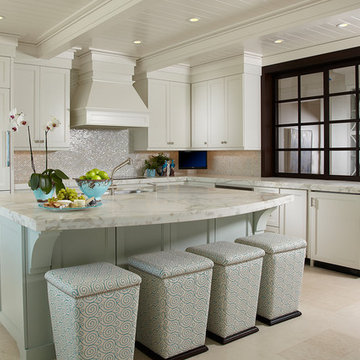
To open up this kitchen, Pineapple House designers replace the foyer wall with and interior window over the right kitchen counter. The window will slide open if you want to pass anything through it. The hallway was wide enough to cabinetry along one wall, thereby expanding the storage options. Mother of pearl tiles give the backsplash a glimmering quality.
Daniel Newcomb Architectural Photography
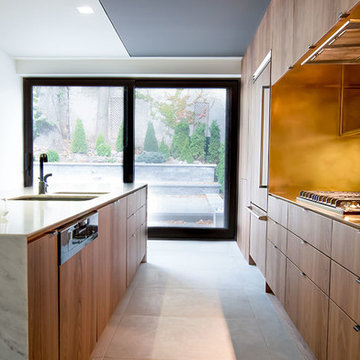
Resolutely contemporary, this galley kitchen is radiantly beautiful. The walnut veneer cabinets and the built-in appliances are fully integrated into the wall to create a clean and slick effect. In this block, the only breach is found at the stove, where the horizontal and vertical surfaces are veneered with a brass sheet. This particular treatment definitely brings uniqueness and originality to the kitchen. The marble-like quartz countertop enlightens the room, while giving it a touch of elegance. In addition, the dark gray color of the ceiling emphasizes the kitchen zone in the space and creates a strong contrast that makes this kitchen, even more unique. Finally, the walnut veneer found on other storage units around the kitchen shows us the attention to detail and the unification of all the different zones, sought by the designer
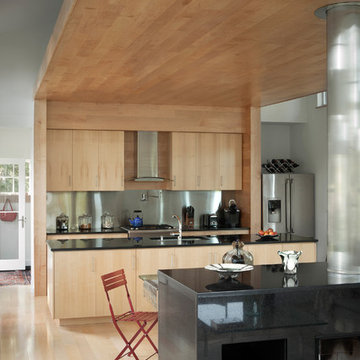
Nestled on a south-facing, sloped site overlooking a bay in midcoast Maine, a 2,000 square-foot, two-story home makes the most of its small site and the stunning views surrounding it. The simple and compact building form, reflecting the classic, restrained midcoast peaked roof vernacular surrounding it, combined with an energy-efficient shell, results in a house that is an exceptionally comfortable sanctuary in a rough-and-tumble coastal environment.
photo by Trent Bell
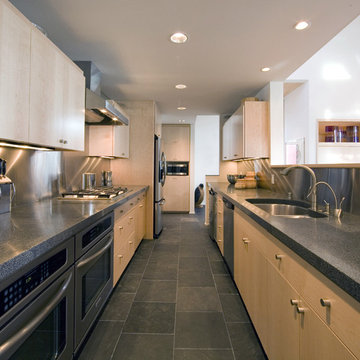
Galley style kitchen with counters of granite re-cycled from ancient streets in China. Maple cabinets keep the space light, while charcoal colored tiles ground the space.
Kitchen with an Undermount Sink and Metal Splashback Design Ideas
11
