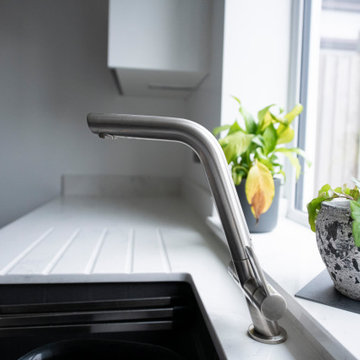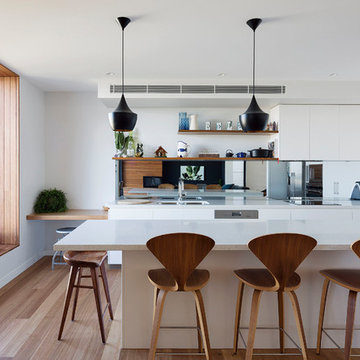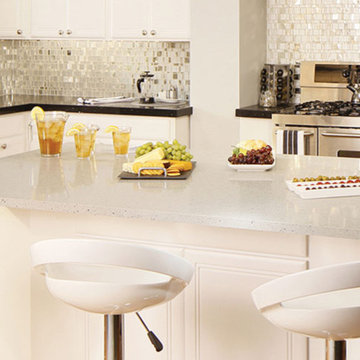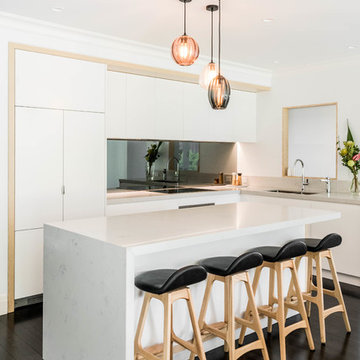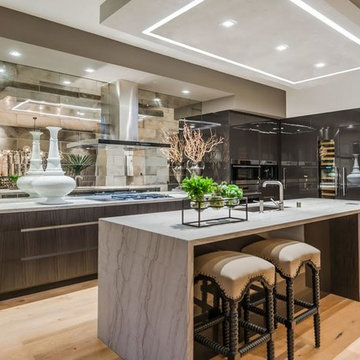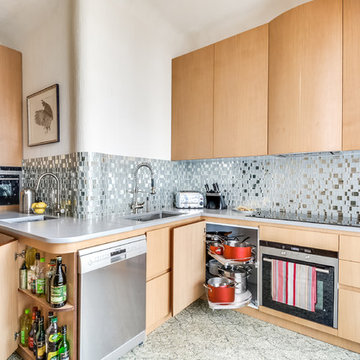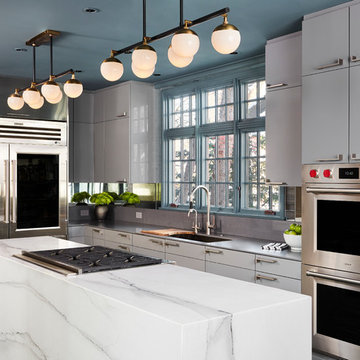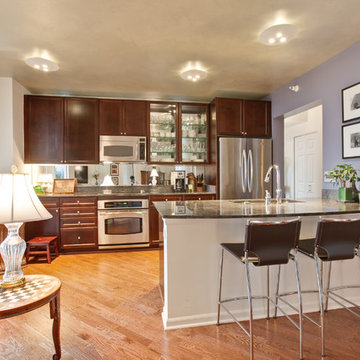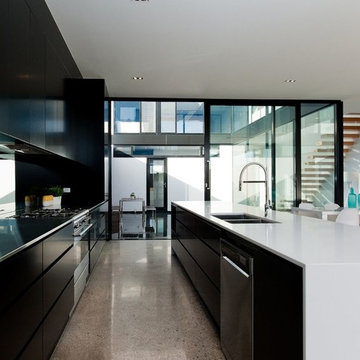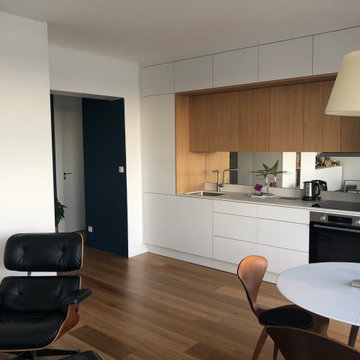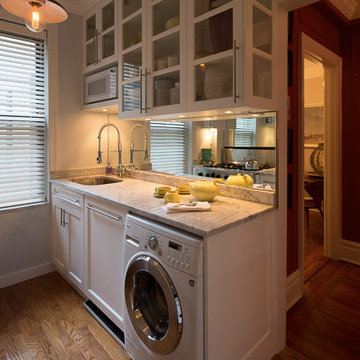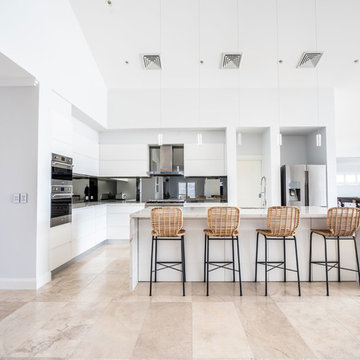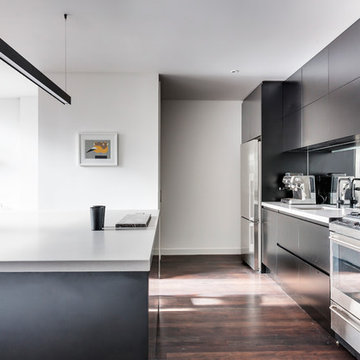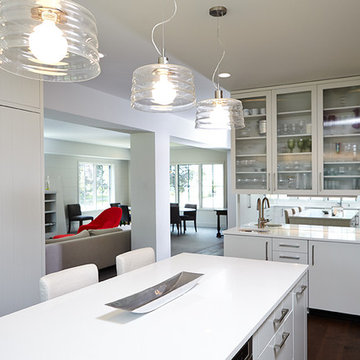Kitchen with an Undermount Sink and Mirror Splashback Design Ideas
Refine by:
Budget
Sort by:Popular Today
101 - 120 of 3,420 photos
Item 1 of 3

This beautiful lakefront New Jersey home is replete with exquisite design. The sprawling living area flaunts super comfortable seating that can accommodate large family gatherings while the stonework fireplace wall inspired the color palette. The game room is all about practical and functionality, while the master suite displays all things luxe. The fabrics and upholstery are from high-end showrooms like Christian Liaigre, Ralph Pucci, Holly Hunt, and Dennis Miller. Lastly, the gorgeous art around the house has been hand-selected for specific rooms and to suit specific moods.
Project completed by New York interior design firm Betty Wasserman Art & Interiors, which serves New York City, as well as across the tri-state area and in The Hamptons.
For more about Betty Wasserman, click here: https://www.bettywasserman.com/
To learn more about this project, click here:
https://www.bettywasserman.com/spaces/luxury-lakehouse-new-jersey/

Overview
Slick, rear facing extension with internal space planning throughout the ground floor enhancing existing and creating new spaces
The Brief
Transform a mid-terrace Edwardian home into a light, inspiring and practical family space with neat lines and simple elevations to complement a family garden space. Using as much glass as possible to the rear and incorporating new contemporary kitchen and back of house spaces we transformed the house from a dark and celular series of spaces to a WOW factor, flexible home.
Our Solution
We started by removing the elements that didnt work for the family, taking out walls and the rear ground floor elevation. We then looked to support the walls above with a new steel superstructure keeping the new space open plan. We wanted the route from the entrance lobby, where friends and relatives congregate, to the rear family space to be open and light with an obvious route to the new space. The back of house space (utility, laundry and WC/storage) was positioned in the centre of the plan leaving us to develop an open plan space with light flooding in. We opted for a simple and crisp aesthetic with light colours and materials and excellent finishing by the build team. The client has furnished the space to a high standard giving this house a brilliant look and feel that has enhanced the value and created a flexible space the family can live in for years to come.
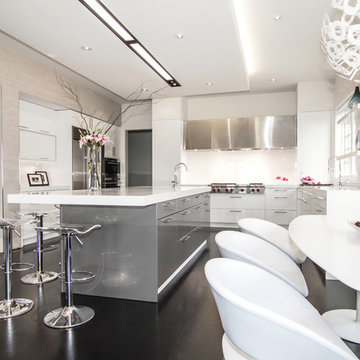
Arlington, Virginia Modern Kitchen and Bathroom
#JenniferGilmer
http://www.gilmerkitchens.com/
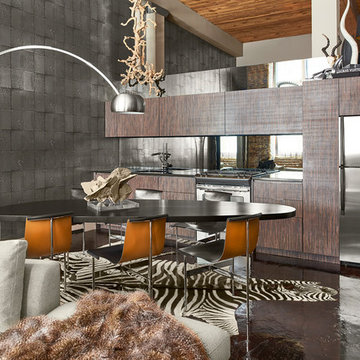
Step in this dining room, and your guests can’t help but feel supremely inspired. This space exudes an air of tranquility. The metallic shimmer walls play off the zebra rug and pop-color chairs. Sleek silhouette statues give a feel of ancient regality while the entire space is tied to earth with art by God: an elephant ear selenite rock. Organic, sleek and shimmer greet you and your guests, telling you: yes, this is life.
MaRae Simone Interiors, Marc Mauldin photography
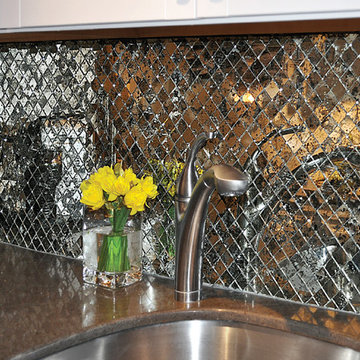
Custom Interlocking Antique Mirror mosaics set on a diagonal look timeless in this kitchen backsplash. Mirror works with most colorways. Any of our standard patterns can incorporate antique mirror- these 1" X 1"s set on a diagonal work particularly well in kitchen/bar backsplash designs.
Photot by Gary Goldenstein
Kitchen with an Undermount Sink and Mirror Splashback Design Ideas
6
