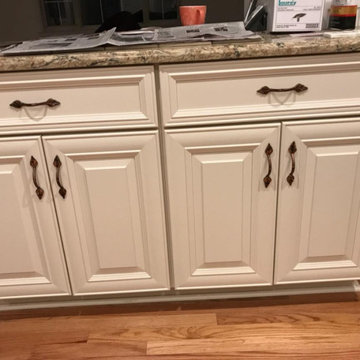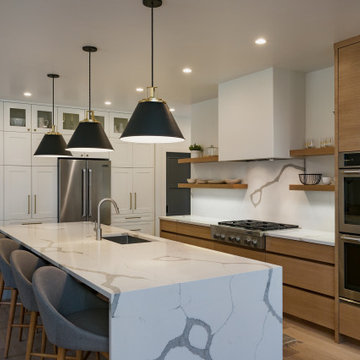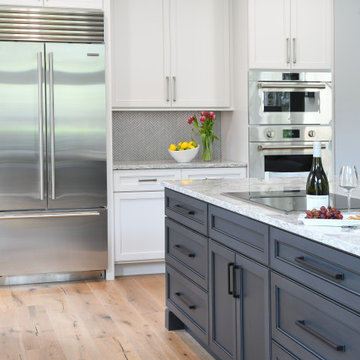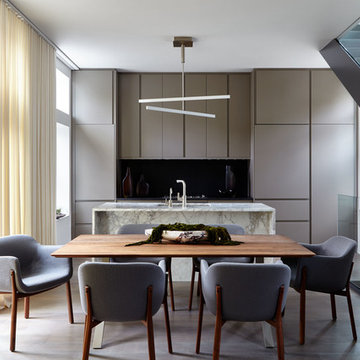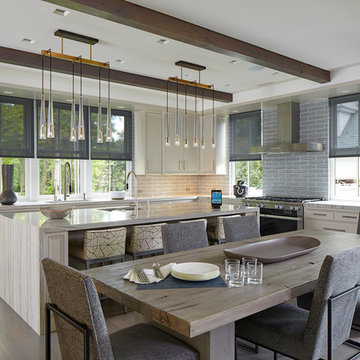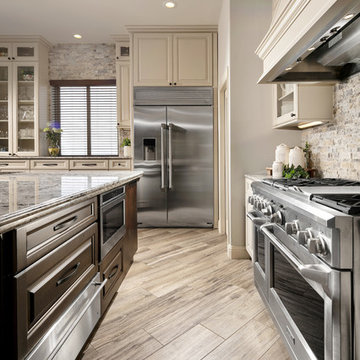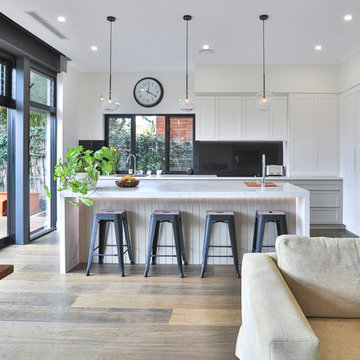Kitchen
Refine by:
Budget
Sort by:Popular Today
21 - 40 of 18,934 photos
Item 1 of 3

Vista frontale, marmo Cucina in Fior di Pesco spesso 3cm. sorretto nella porzione a sbalzo da un elemento in cristallo. Marmo: Margraf, seduta Pelle Ossa di Miniforms.

This home was worn out from family life and lacked the natural lighting the homeowners had desired for years. Removing the wall between the kitchen and dining room let the light pour in, and transformed the kitchen into an entertaining delight with seating/dining spaces at both ends.
The breeze colored island stone backsplash tile (Pental Surfaces) is low maintenance and long-wearing, and pairs perfectly against the stained cherry contemporary cabinetry (Decor Cabinets). Quartz countertops were installed on the surround (Caesarstone) and island (a charcoal color with a suede finish was selected for the island to cut down on glare - Siletsone by Cosentino). Chilewich woven fabric applied to the back of the island adds durability and interest to a high-traffic area. The elevated, locally sourced Madrone bar (Sustainable NW Woods) at the end of the island—under a stunning "ribbon" pendant (Elan Lighting)—is a perfect spot to sip Sauvignon.

Modern Mediterranean featuring a creative use details throughout including mirrored panels on both the refrigerator and hood used to lighten the Matte Eclipse finish of the recessed panel cabinetry. The owner desired a clean and contemporary look. To achieve this our designers worked with the homeowner to select appliances that virtually disappear like the Thermador Induction Cooktop and the Refrigerator in the main kitchen.

When a client tells us they’re a mid-century collector and long for a kitchen design unlike any other we are only too happy to oblige. This kitchen is saturated in mid-century charm and its custom features make it difficult to pin-point our favorite aspect!
Cabinetry
We had the pleasure of partnering with one of our favorite Denver cabinet shops to make our walnut dreams come true! We were able to include a multitude of custom features in this kitchen including frosted glass doors in the island, open cubbies, a hidden cutting board, and great interior cabinet storage. But what really catapults these kitchen cabinets to the next level is the eye-popping angled wall cabinets with sliding doors, a true throwback to the magic of the mid-century kitchen. Streamline brushed brass cabinetry pulls provided the perfect lux accent against the handsome walnut finish of the slab cabinetry doors.
Tile
Amidst all the warm clean lines of this mid-century kitchen we wanted to add a splash of color and pattern, and a funky backsplash tile did the trick! We utilized a handmade yellow picket tile with a high variation to give us a bit of depth; and incorporated randomly placed white accent tiles for added interest and to compliment the white sliding doors of the angled cabinets, helping to bring all the materials together.
Counter
We utilized a quartz along the counter tops that merged lighter tones with the warm tones of the cabinetry. The custom integrated drain board (in a starburst pattern of course) means they won’t have to clutter their island with a large drying rack. As an added bonus, the cooktop is recessed into the counter, to create an installation flush with the counter surface.
Stair Rail
Not wanting to miss an opportunity to add a touch of geometric fun to this home, we designed a custom steel handrail. The zig-zag design plays well with the angles of the picket tiles and the black finish ties in beautifully with the black metal accents in the kitchen.
Lighting
We removed the original florescent light box from this kitchen and replaced it with clean recessed lights with accents of recessed undercabinet lighting and a terrifically vintage fixture over the island that pulls together the black and brushed brass metal finishes throughout the space.
This kitchen has transformed into a strikingly unique space creating the perfect home for our client’s mid-century treasures.

2 Fusion Wow slabs create the backsplash and counter. Custom cabinets. Limestone floor. Viking and Sub-Zero appliances.
Brittany Ambridge
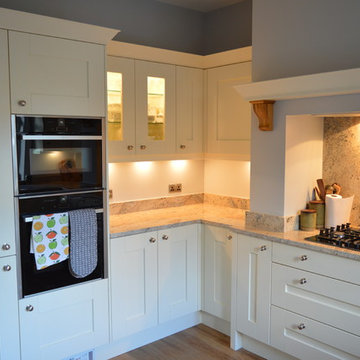
The large drawer base and overhead mantle encapsulate this 6 ring hob to create a beautiful focal point. The units at either side create balance and symmetry. The tall oven housing and integrated fridge freezer placed along one wall creates drama and boldness, yet this is balanced by the opposing window which brings light into the soft tones of this gorgeous room!

So if your not already aware then guess what grey is huge now and this layout in Galaxy Horizon door style is a perfect fit for this customer. They were looking for light grey tones but didnt want a paint and have to sacrafice the character element of wood graining and this door did just that. Loaded with easy to use customer convenient items like trash can rollout, dovetail rollout drawers, pot and pan drawers, tiered cutlery divider, and more. We added in some element items like posts and X shaped wine cubes to make it not to comtemporary but have a splash of Art-Deco feel. Then finished off with the rich Quartz with Cara Marble look and square edge detail to match to door styles. We then applied large subway glass dove grey tile on harinbone pattern for wall splashes. Customer already had oak woodgrain floors.
2
