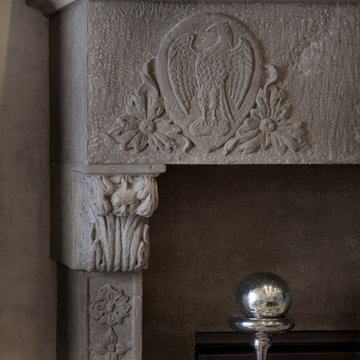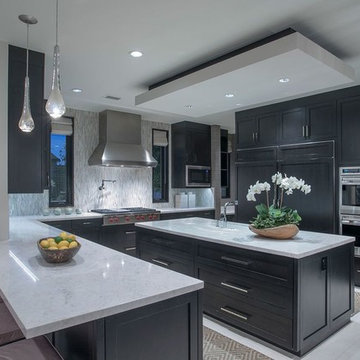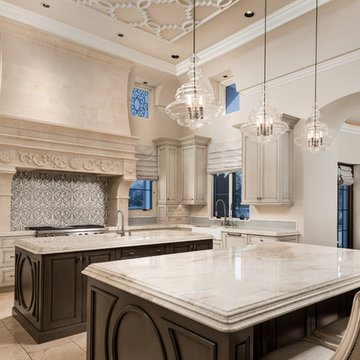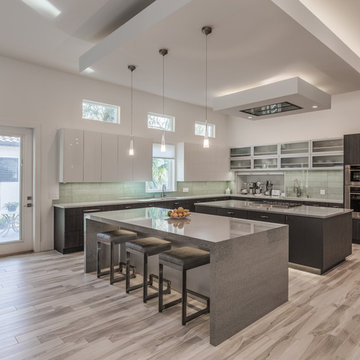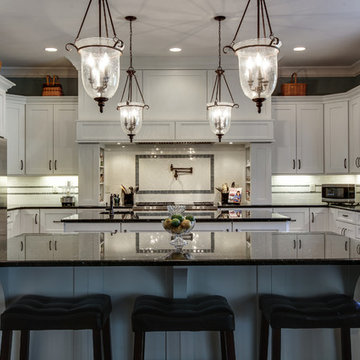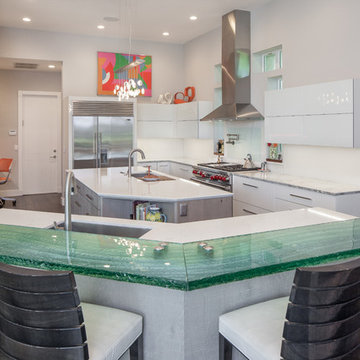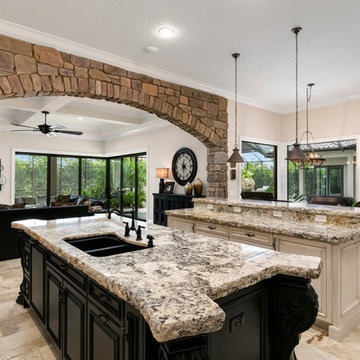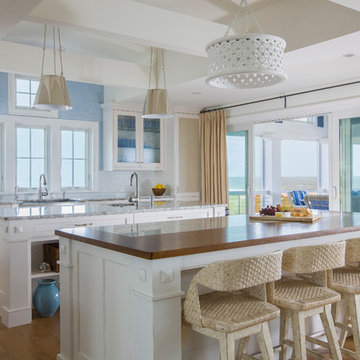Kitchen with an Undermount Sink and multiple Islands Design Ideas
Refine by:
Budget
Sort by:Popular Today
81 - 100 of 19,322 photos
Item 1 of 3

An expansive prep kitchen does the heavy lifting and storage for the main kitchen. It features ample storage with cabinetry and counter space on three walls plus a prep sink. A cabinet front refrigerator is neatly hidden. Photo by Spacecrafting

This beautifully designed custom kitchen has everything you need. From the blue cabinetry and detailed woodwork to the marble countertops and black and white tile flooring, it provides an open workspace with ample space to entertain family and friends.
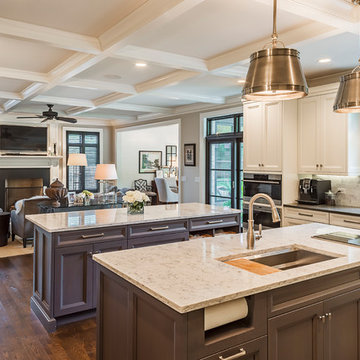
Double island kitchen with 2 sinks, custom cabinetry and hood. Brass light fixtures. Transitional/farmhouse kitchen.
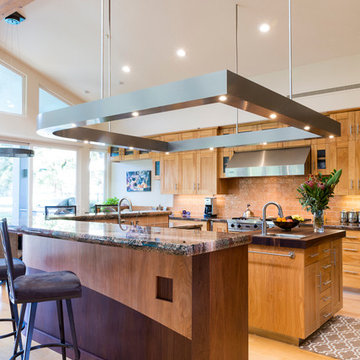
Remodeled in 2016, this contemporary kitchen is located on private golf course. Unique and stunning island and lighting treatments utilizing a combination of materials to complement and accentuate the design and functionality of the space.
Featuring Verde Fire Granite, Red Birch Cabinets, Walnut Cabinets, and Walnut Island Countertop.
McCandless & Associates Architects
Photo credit: Farrell Scott
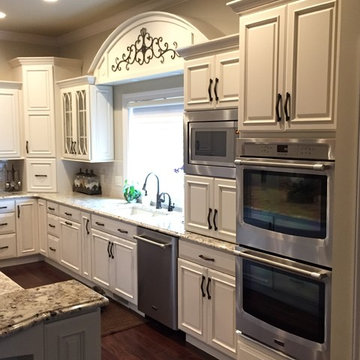
This homeowner inspired of a French Colonial kitchen & master bath in his expansive new addition. We were able to incorporate his favorite design elements while staying within budget for a truly breathtaking finished product! The kitchen was designed using Starmark Cabinetry's Huntingford Maple door style finished in a tinted varnish color called Macadamia. The hardware used is from Berenson's Opus Collection in Rubbed Bronze.
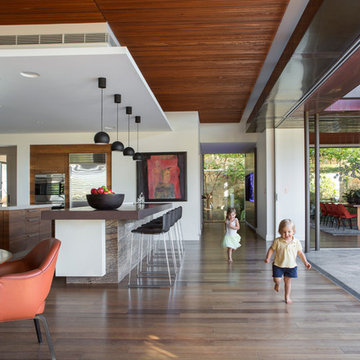
A strong relationship between internal and external areas was sought for the main everyday living areas of the house, being the kitchen, meals area and dining room. Devices such as the highlight windows within these spaces allow a constant glimpse to the sky, the blurring of internal and external boundaries through the use of external materials within the house and the large openings making visual connections.
The stone walls used externally have also been used internally to the south wall of the meals area and the copper soffit lining to the upper terrace runs internally in the bulkhead and ceiling to the kitchen, meals and dining room thereby blurring the internal and external areas.
The ceilings within the dining room and kitchen / meals area are lined with timber battens. Along with providing warmth and detail to these spaces the timber battens also conceal acoustic insulation to assist with deadening the reverberant noise.
The design and usability of the upper terrace itself was pivotal to the success of the house. It is the external area of the upper terrace that connects to extend the internal areas with the boundary between the two being blurred. A balance was reached between solar access and protection from the rain while maintaining a non-restricted view to the sky from internal areas through the use of glass roofs and automated awnings.
Photo by Angelita Bonetti

Sleek white faux wood contemporary kitchen with multi level/ two color island. Flush pantry /refrigerator wall. True kosher kitchen featuring two cook tops, four ovens, two sinks and two dishwashers.
f8images by Craig Kozun-Young
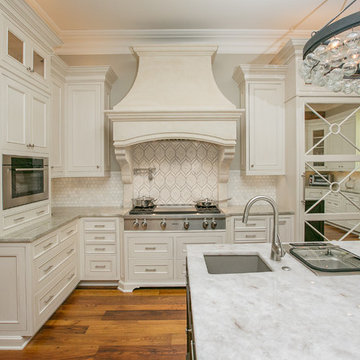
Wood-Mode Kitchen with Francois & Co Limestone Hood, Wolf & Sub-Zero Appliances Walker Zanger Stone Mosaic Tile with Quartzite counter tops, with Reclaimed Chestnut Flooring, as well as a Franke Pot Filler.
Photo credit: Mary Ann Elston
Kitchen with an Undermount Sink and multiple Islands Design Ideas
5


