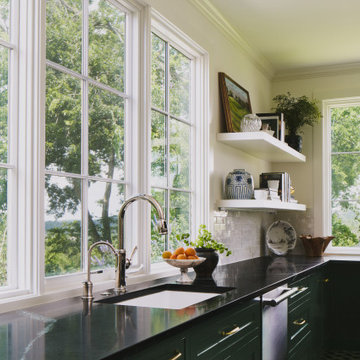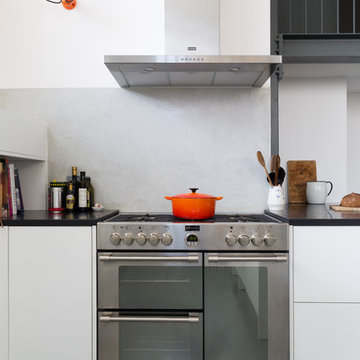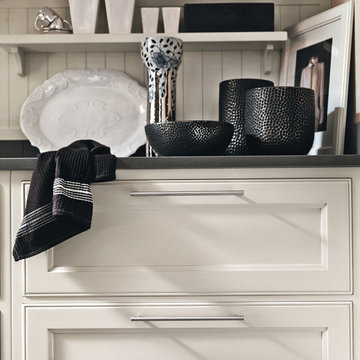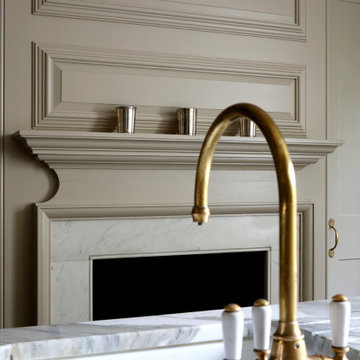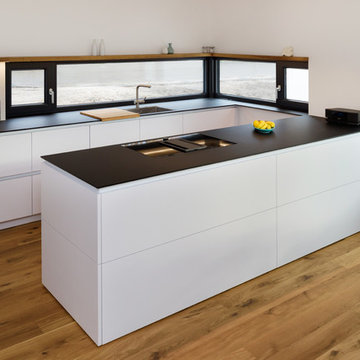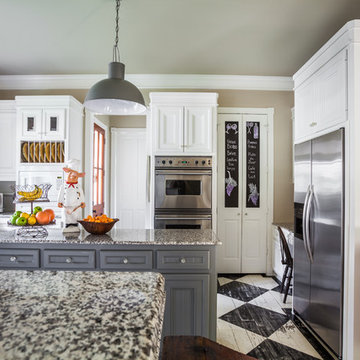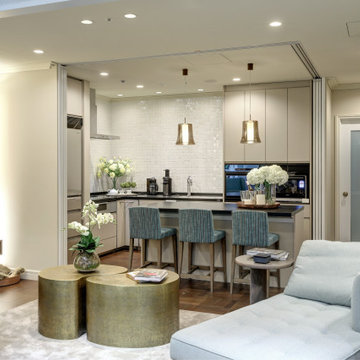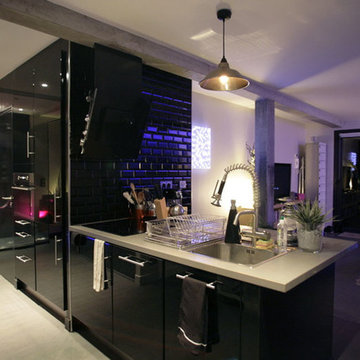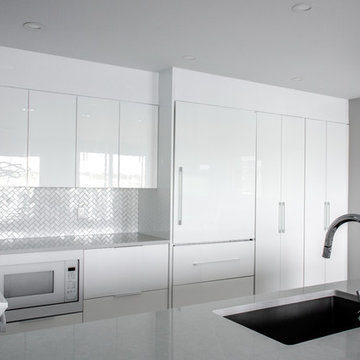Kitchen with an Undermount Sink and Painted Wood Floors Design Ideas
Refine by:
Budget
Sort by:Popular Today
121 - 140 of 1,201 photos
Item 1 of 3
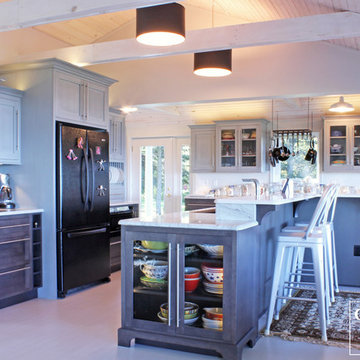
This spacious beach style kitchen is perfectly designed for beauty, layout, and function. There is plenty of storage to hold and display dishware and lots of surface area for cooking and entertaining large parties.
The theme fits the home just right, being located on the shores of Lake Ontario and all the small details were taken into account to make this kitchen truly encompass the homeowners’ desires.
-Allison Caves, CKD
Caves Kitchens
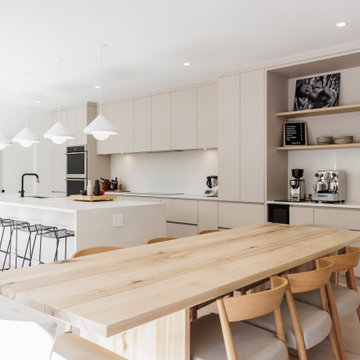
This house has an impressive natural light. It was therefore essential to highlight it! This kitchen exudes a warm and welcoming atmosphere, just like our customers!
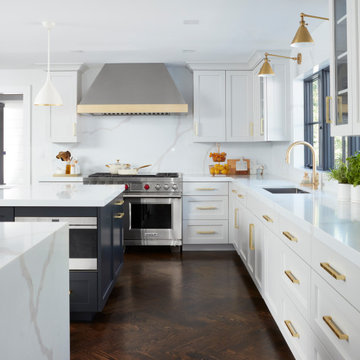
This beautiful yet highly functional space was remodeled for a busy, active family. Flush ceiling beams joined two rooms, and the back wall was extended out six feet to create a new, open layout with areas for cooking, dining, and entertaining. The homeowner is a decorator with a vision for the new kitchen that leverages low-maintenance materials with modern, clean lines. Durable Quartz countertops and full-height slab backsplash sit atop white overlay cabinets around the perimeter, with angled shaker doors and matte brass hardware adding polish. There is a functional “working” island for cooking, storage, and an integrated microwave, as well as a second waterfall-edge island delineated for seating. A soft slate black was chosen for the bases of both islands to ground the center of the space and set them apart from the perimeter. The custom stainless-steel hood features “Cartier” screws detailing matte brass accents and anchors the Wolf 48” dual fuel range. A new window, framed by glass display cabinets, adds brightness along the rear wall, with dark herringbone floors creating a solid presence throughout the space.
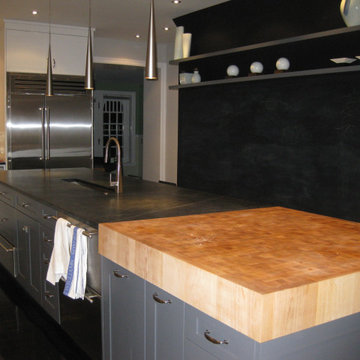
Both aesthetically pleasing as well as practical, this kitchen has everything for the gourmet chef.
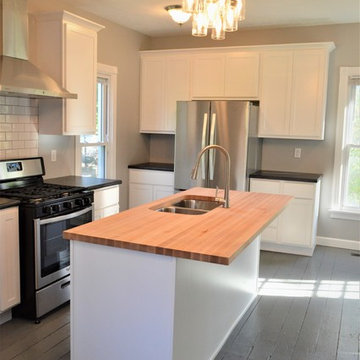
Cabinet Brand: BaileyTown USA
Wood Species: Maple
Cabinet Finish: White
Door Style: Chesapeake
Countertop: Laminate, E-2000 edge, Basalt Slate color
Island Countertop: John Boos butcherblock, Maple
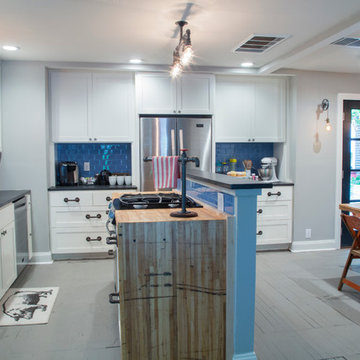
The classic white farmhouse kitchen gets a modern industrial update with pipe fixtures, exposed bulbs, and plenty of metal touches.
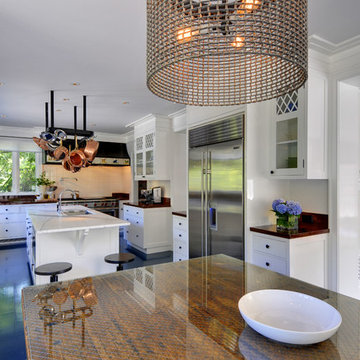
The recently renovated kitchen has ample storage with glass cabinets above and wood cabinets for the remainder. The mahogany counters are offset by the white wood cabinets and the center island provides additional work space
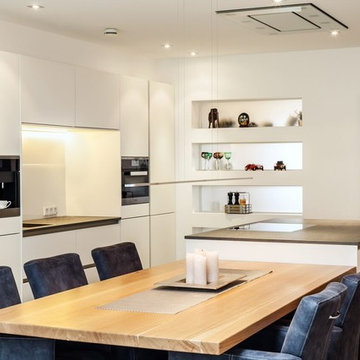
Weiße Küche: Für die Küchenarbeitsplatte der Kücheninsel wählten unsere Architekten eine Keramikarbeitsplatte, welche die Farbtöne des Bodens wieder aufnimmt. Der an die Insel angearbeitete Esstisch besteht aus einer massiven Eichenplatte.
© Jannis Wiebusch
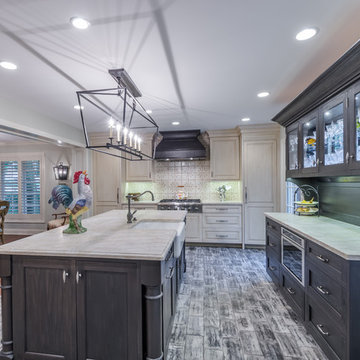
This project included the total interior remodeling and renovation of the Kitchen, Living, Dining and Family rooms. The Dining and Family rooms switched locations, and the Kitchen footprint expanded, with a new larger opening to the new front Family room. New doors were added to the kitchen, as well as a gorgeous buffet cabinetry unit - with windows behind the upper glass-front cabinets.
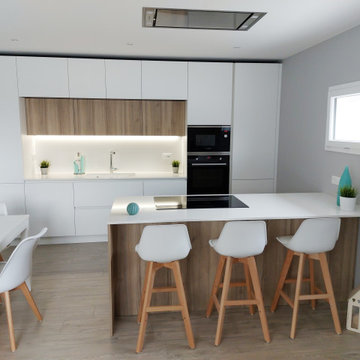
Cucina bianca e legno con cottura a induzione sulla penisola. Elegante e luminosa questa cucina è estremamente comoda e funzionale, proprio come la voleva il nostro cliente!
Kitchen with an Undermount Sink and Painted Wood Floors Design Ideas
7
