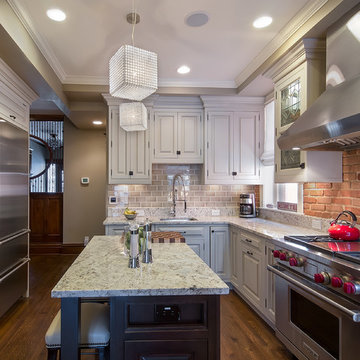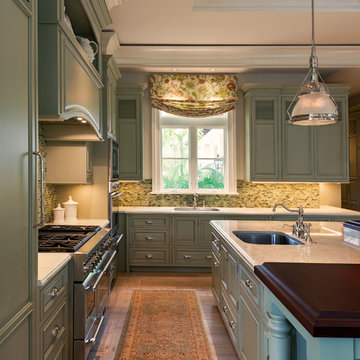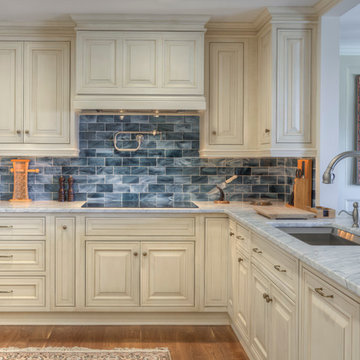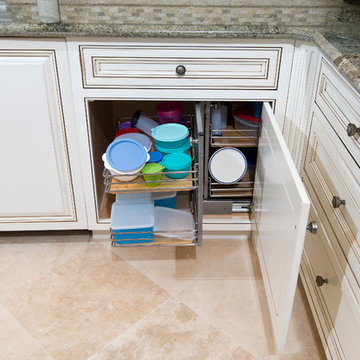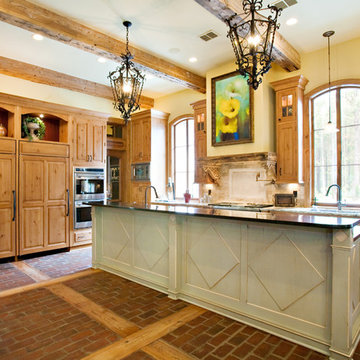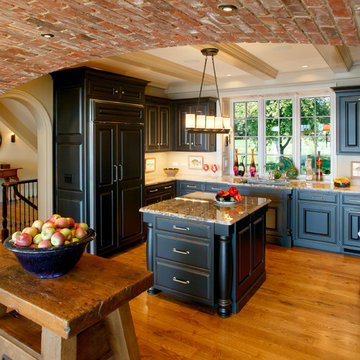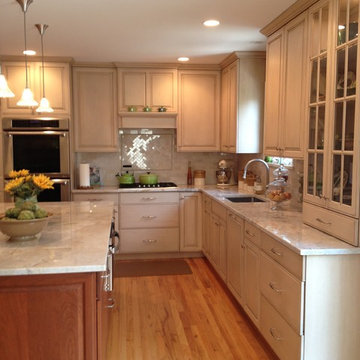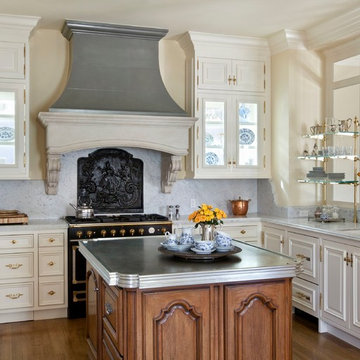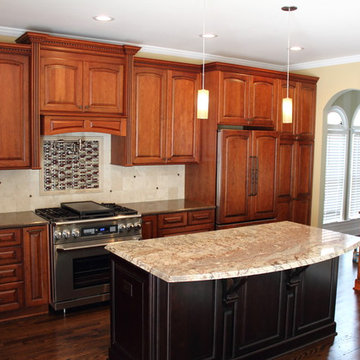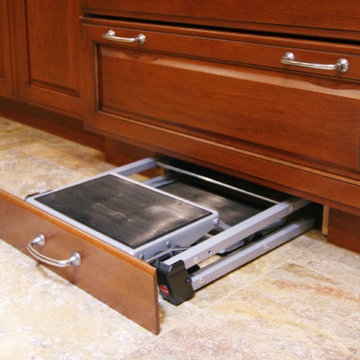Kitchen with an Undermount Sink and Raised-panel Cabinets Design Ideas
Refine by:
Budget
Sort by:Popular Today
161 - 180 of 86,211 photos
Item 1 of 3
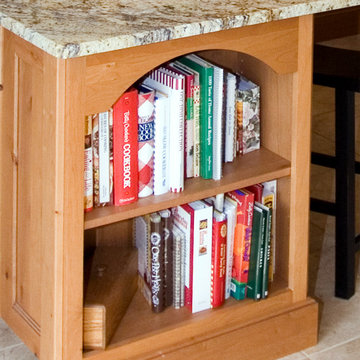
When you see the before photos of this kitchen, the finished product is nearly unrecognizable! This is because the original kitchen was 10x10, and wall separated the kitchen area from the eating area. Opening up the 2 spaces was exactly what this new kitchen needed!
Since the dining area was directly adjacent to the family room, the designer at Advance Design created a low wall of matching decorative book case cabinets with a granite top to create separation needed between the spaces. This bank also eloquently held a beautifully wood appointed supporting column necessary for the structural ceiling load.
The focal point of the new kitchen is the hand-painted backsplash centered under a wooden hood in the chef’s special cooking area. A completely functional island now has space for several stools, and even has a decorative touch with the shelving unit facing the eating area.
The space next to the refrigerator became an efficiently organized bill paying area for the lady of the house, complete with pull out file drawers hidden behind matching kitchen cabinets. Replacing the “black hole” of a pantry; pull out shelves grace the interior of new pantry units suitable for the family of five busy people.
Existing hardwood oak was repaired and refinished on the entire first floor. A light patterned gold granite works effortlessly with the tumbled marble backsplash that enjoys hints of weathered iron looking details that coordinate nicely with the cabinetry hardware.
What makes this kitchen special is how elegant it appears despite the rustic feel of the knotty alder cabinetry. Clean design lines lend an air of sophistication to the otherwise “rustic” looking materials. Now this active family can enjoy the open space, cooking and hanging out together is now an enjoyable pastime.
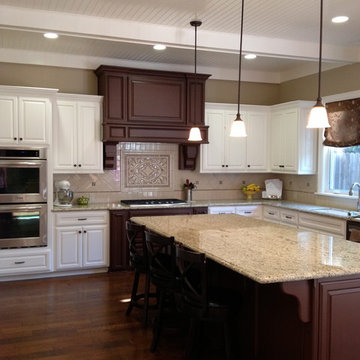
Chris Merenda-Axtell Interior Design, Chris Merenda-Axtell Interior Design, Encore tile backsplash, hardwood floor, kitchen, corbels ar range area, oil rubbed bronze handles, Painted ceiling detail, pendants above island , granite island, custom hutch area, wrapped beam ceiling, builder custom classic homes , Martha Lewis
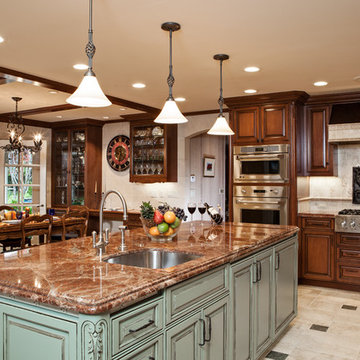
The Expanded Kitchen opens to a spacious Informal Dining Area and the Poolside Garden Beyond.
Photo: Cherie Corderos
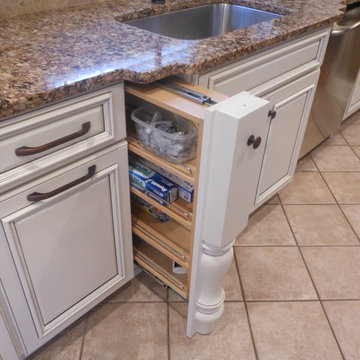
This little kitchen started off very dated with old brown cabinets. Because we were able to keep the tile floors,this kitchen was updated on a great budget! By adding a shelf or mantel on the front of a cabinets and choosing a nice dark stain, we were able to give this small kitchen to look and feel of a larger space with a wood hood. The area above the hood is available for storage. The trash can is no incorporated into the cabinets and the dishwasher is located on the right (for a right handed person). The open shelf for dishes allows the homeowner to show case her beautiful stoneware and makes for easy access for the kids to reach. Deep drawers allow for great storage.
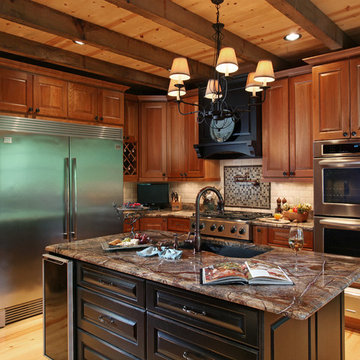
Attention to details makes this kitchen both beautiful and functional. The side by side refrigerator freezer, double ovens and five burner stove are well positioned to accommodate this serious cook. What you do not see is the generous pantry directly adjacent to the kitchen which was designer for food storage and for those small appliances and serving pieces used less often.
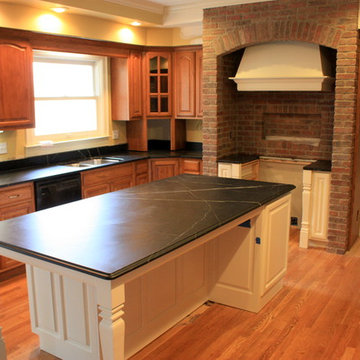
Wood, natural brick, and soapstone join forces to create warmth in this Indiana kitchen. Traditional black soapstone countertops by The Stone Studio of Batesville, Indiana.
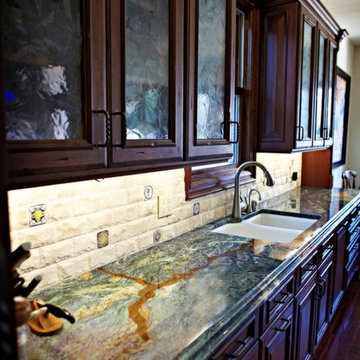
Granite kitchen countertop. Material: Blue Louise, edge detail: ogee over full bull-nose.
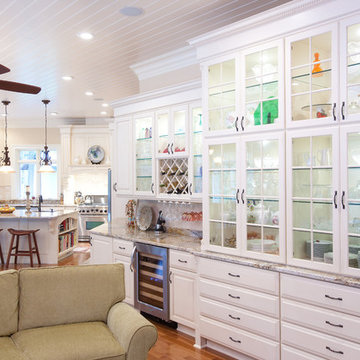
The cabinets are by Candlelight Cabinetry in a Painted White finish and in the classic square raised panel door

This custom made kitchen cabinet boasts cherry, raised panel doors with crown molding, decorative drawer fronts, glass backsplash tile, granite counters and many added storage features. With a built in buffet with wall cabinets above and an entire wall of custom shelving, desk and media center this kitchen is truly the hub of this home. This custom made tray divider uses the extra space on top for cutting board storage.
Kitchen with an Undermount Sink and Raised-panel Cabinets Design Ideas
9
