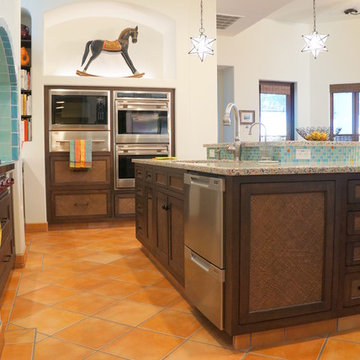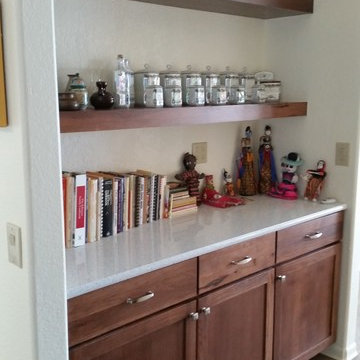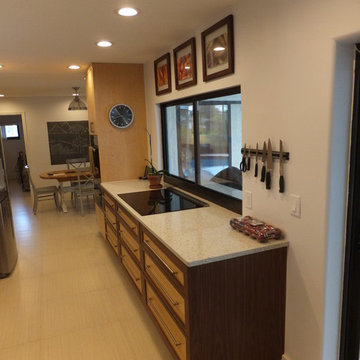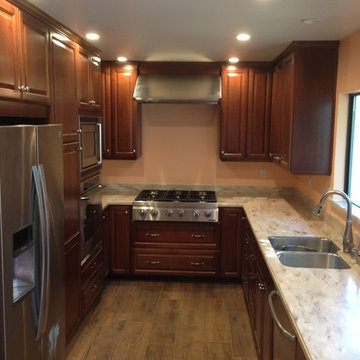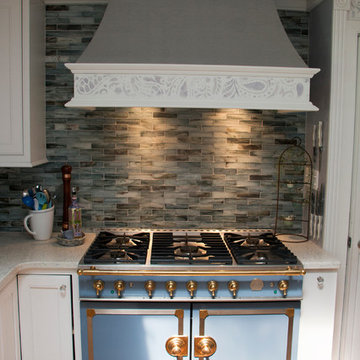Kitchen with an Undermount Sink and Recycled Glass Benchtops Design Ideas
Refine by:
Budget
Sort by:Popular Today
141 - 160 of 824 photos
Item 1 of 3
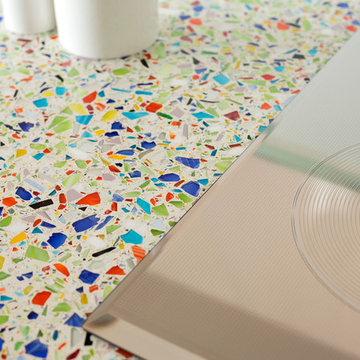
Stark white surroundings with white lacquer cabinetry and solid white glass backsplash allow the Vetrazzo recycled glass surfaces to take center stage and establish a burst of color. Made from trim glass from a stained glass artist's studio these Millefiori sustainable surfaces establish the colors of the rest of the decor.
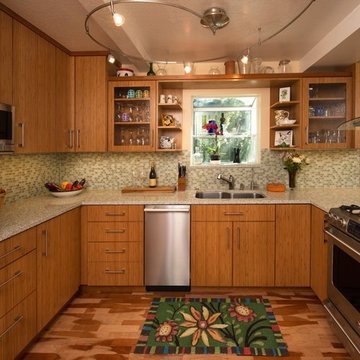
This charming kitchen remodel was designed to create a beautiful, functional and efficient space. We used sustainable bamboo cabinetry, Eurostone Countertops, recycled glass tile from Oceanside tile. Photo by Paul Schraub Photography
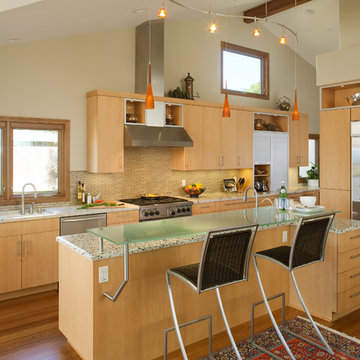
What makes this contemporary kitchen remodel truly unique, is the custom countertop. It took some time, but our clients saved enough of their wine and beverage bottles to create a truly unique countertop. It's not only beautiful, but it's full of memories, and a wonderful way to conserve to environment.
By Design Studio West
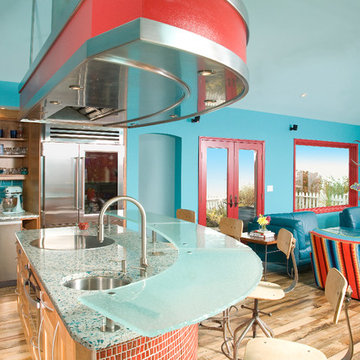
This project began with the request to update the existing kitchen of this eclectic waterfront home on Puget Sound. The remodel entailed relocating the kitchen from the front of the house where it was limiting the window space to the back of the house overlooking the family room and dining room. We opened up the kitchen with sliding window walls to create a natural connection to the exterior.
The bold colors were the owner’s vision, and they wanted the space to be fun and inviting. From the reclaimed barn wood floors to the recycled glass countertops to the Teppanyaki grill on the island and the custom stainless steel cloud hood suspended from the barrel vault ceiling, virtually everything was centered on entertaining.
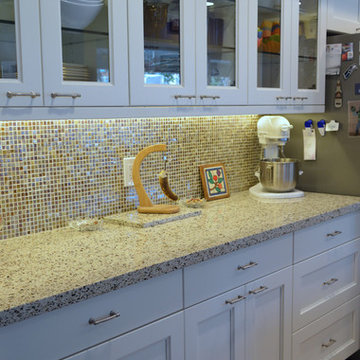
This project was designed to give the homeowner the opportunity to dress the transitional white painted cabinetry with a french country feel. Cabinetry by An Original, Inc.
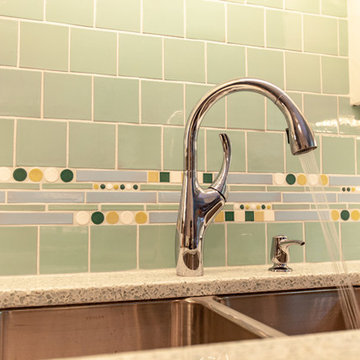
The goal of the homeowner was to modernize and make the existing kitchen more functional by adding storage, countertop work space, and better task lighting. Castle was able to design an updated kitchen that refaced and painted half of the cabinets and added new deeper cabinets in an L shape that helped meet the clients goals. White painted shaker style doors and slab drawers help compliment the locally made recycled glass countertops and white oak hardwood floors. Thanks to ample LED cabinet lighting the most noticeable feature of this updated kitchen is the local hand-made mid-century backsplash tile from Mercury Mosaics. A new ThermaTru fiberglass backdoor was also installed. Stainless steel LG appliances from Warner’s Stellian and classic chrome accessories and fixtures give the perfect finishing touches.
See this kitchen on the 2018 Castle Educational Home Tour, and while you’re at it, check out the previously remodeled basement / bathroom / laundry room which is also on tour!
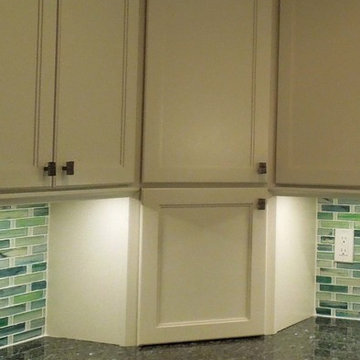
The angled corner appliance garage conceals the coffee maker and bean grinder... out of site but close at hand right near the sink. Delicious Kitchens & Interiors, LLC
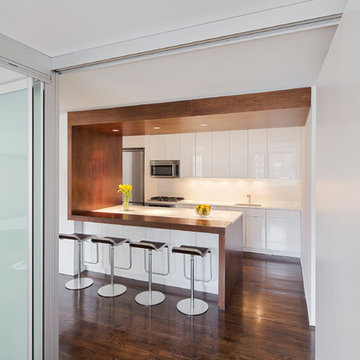
The design of this four bedroom Upper West Side apartment involved the complete renovation of one half of the unit and the remodeling of the other half.
The main living space includes a foyer, lounge, library, kitchen and island. The library can be converted into the fourth bedroom by deploying a series of sliding/folding glass doors together with a pivoting wall panel to separate it from the rest of the living area. The kitchen is delineated as a special space within the open floor plan by virtue of a folded wooden volume around the island - inviting casual congregation and dining.
All three bathrooms were designed with a common language of modern finishes and fixtures, with functional variations depending on their location within the apartment. New closets serve each bedroom as well as the foyer and lounge spaces.
Materials are kept to a limited palette of dark stained wood flooring, American Walnut for bathroom vanities and the kitchen island, white gloss and lacquer finish cabinetry, and translucent glass door panelling with natural anodized aluminum trim. Lightly veined carrara marble lines the bathroom floors and walls.
www.archphoto.com
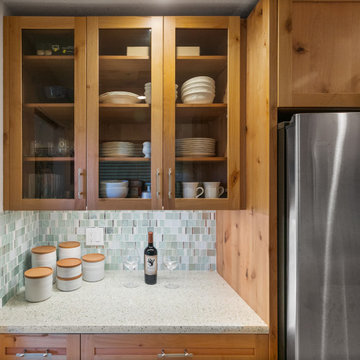
Cabinets by Urban Effects – Yorkshire Shaker door Rustic Alder wood species stained Natural
Countertops are IceStone Recycled Glass in Sage Pearl finish – fabricated and installed by Corner Stone Coverings ( https://www.instagram.com/cornerstonecoverings/)
Mosaic backsplash tile is by Glazzio “Aviation Mint”
Decorative cabinet hardware “Athens” in light green by Cal Crystal
Blanco silgranit undermount sink in “Biscuit”
Essa pull-down faucet by Delta
Mountain Plumbing water filtration system and point of use faucet
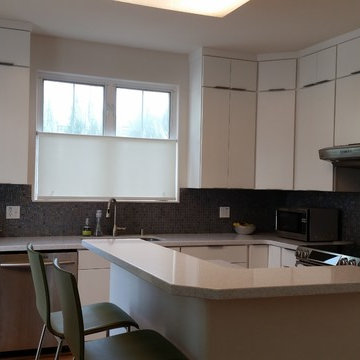
Kraftmaid Cabinetry, Malibu door, dove white cabinets, glass mosaic backsplash, eco white diamond counertops, Avaiable at Lowe's
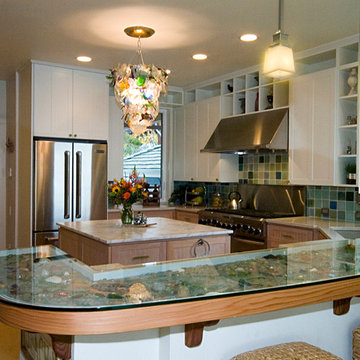
Everyone pitching in with a can-do attitude, I inspired the Porters to think beyond the usual slab counter for bar. With a house this whimsical why can't we do a back-lit glass mosaic under glass instead? Diana at Acappella Design assembled the masterpiece.
Northwest Property Imaging

1925 kitchen remodel. CWP custom Cherry cabinetry. Recycled glass counter tops from Greenfield glass. Marmoleum flooring.
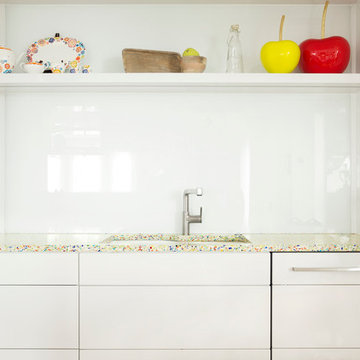
Stark white surroundings with white lacquer cabinetry and solid white glass backsplash allow the Vetrazzo recycled glass surfaces to take center stage and establish a burst of color. Made from trim glass from a stained glass artist's studio these Millefiori sustainable surfaces establish the colors of the rest of the decor.
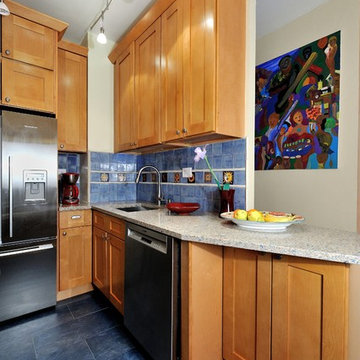
Kitchen Remodel in Upper Manhattan.
Mediterranean style back splash with recycled glass counter tops and light wood cabinets.
KBR Design & Build
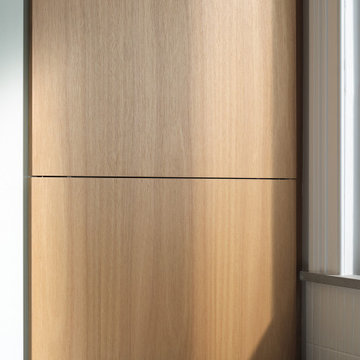
Jed and Renee had been living in their first home together for a little over one year until the arrival of their first born child. They had been putting up with their 1990’s era kitchen but quickly realised it wasn’t up to scratch with the new demands for space and functionality that a child brings.
Jed and Renee’s old kitchen was dark and imposing, lacked bench space and wasted space with inaccessible cupboards on all walls. After experimenting with a few layouts in our CAD program, our solution was to dedicate one wall for tall and deep storage, then on the adjacent and opposite walls create a long wrap-around bench with base level storage below. The bench intersects a dividing wall with an archway into the dining room, nabbing more precious surface space while ensuring the dining walkway is not hindered by rounding off the end corner.
Smart storage such as a Kessebohmer pull-out pantry unit, blind corner baskets and a slide-out appliance shelf accessed by a lift-up door make the most of every nook of this kitchen. Top cupboards housing the rangehood also intersect the kitchen’s dividing wall and continue as open display shelving in the dining room for extra storage and visual balance. Simple black ‘D’ handles are a stylish, functional and affordable hardware choice, as is the grey Bettastone benchtop made from recycled glass.
Jed and Renee loved the colour and grain of Blackbutt timber but realised that too much timber could be overbearing as it was in their old kitchen. Our solution was to create a mix of hand-painted light green doors to break up and provide contrast against the Blackbutt veneer panels. The result is a light and airy kitchen that opens up the room and invites you inward.
Kitchen with an Undermount Sink and Recycled Glass Benchtops Design Ideas
8
