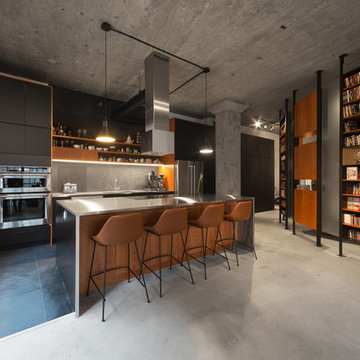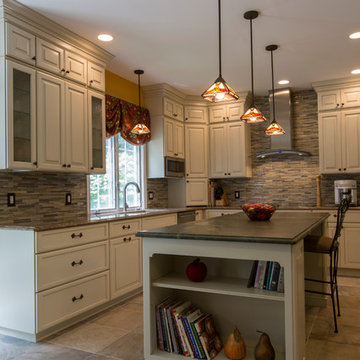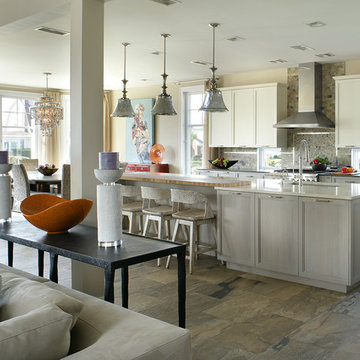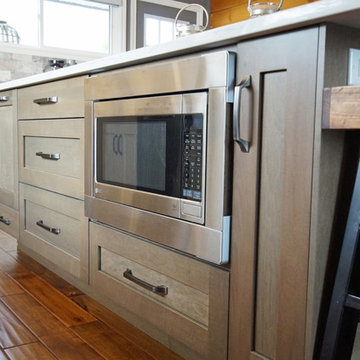Kitchen with an Undermount Sink and Slate Splashback Design Ideas
Refine by:
Budget
Sort by:Popular Today
41 - 60 of 885 photos
Item 1 of 3
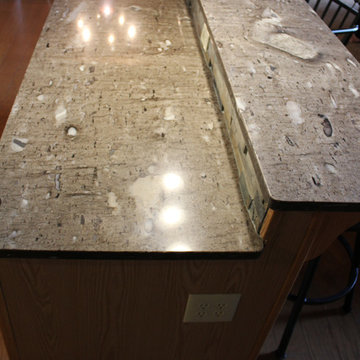
Cygnus granite on island tops and Coffee Brown granite on the perimeter countertops with slate backsplash tile, granite composite Blanco sink, and brushed nickel faucet.

Adding a barn door is just the right touch for this kitchen -
it provides easy,/hidden access to all the snacks hiding in the pantry.
This updated updated kitchen we got rid of the peninsula and adding a large island. Materials chosen are warm and welcoming while having a slight industrial feel with stainless appliances. Cabinetry by Starmark, the wood species is alder and the doors are inset.
Chris Veith

The Barefoot Bay Cottage is the first-holiday house to be designed and built for boutique accommodation business, Barefoot Escapes (www.barefootescapes.com.au). Working with many of The Designory’s favourite brands, it has been designed with an overriding luxe Australian coastal style synonymous with Sydney based team. The newly renovated three bedroom cottage is a north facing home which has been designed to capture the sun and the cooling summer breeze. Inside, the home is light-filled, open plan and imbues instant calm with a luxe palette of coastal and hinterland tones. The contemporary styling includes layering of earthy, tribal and natural textures throughout providing a sense of cohesiveness and instant tranquillity allowing guests to prioritise rest and rejuvenation.
Images captured by Lauren Hernandez

Renaissance Builders
Phil Bjork of Great Northern Wood works
Photo bySusan Gilmore
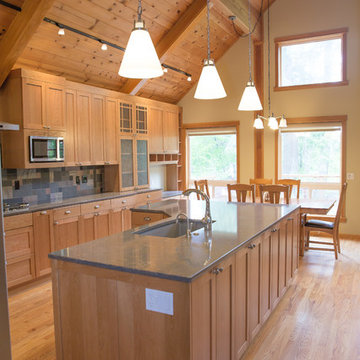
Our clients wanted to update their kitchen and create more storage space. They also needed a desk area in the kitchen and a display area for family keepsakes. With small children, they were not using the breakfast bar on the island, so we chose when redesigning the island to add storage instead of having the countertop overhang for seating. We extended the height of the cabinetry also. A desk area with 2 file drawers and mail sorting cubbies was created so the homeowners could have a place to organize their bills, charge their electronics, and pay bills. We also installed 2 plugs into the narrow bookcase to the right of the desk area with USB plugs for charging phones and tablets.
Our clients chose a cherry craftsman cabinet style with simple cups and knobs in brushed stainless steel. For the countertops, Silestone Copper Mist was chosen. It is a gorgeous slate blue hue with copper flecks. To compliment this choice, I custom designed this slate backsplash using multiple colors of slate. This unique, natural stone, geometric backsplash complemented the countertops and the cabinetry style perfectly.
We installed a pot filler over the cooktop and a pull-out spice cabinet to the right of the cooktop. To utilize counterspace, the microwave was installed into a wall cabinet to the right of the cooktop. We moved the sink and dishwasher into the island and placed a pull-out garbage and recycling drawer to the left of the sink. An appliance lift was also installed for a Kitchenaid mixer to be stored easily without ever having to lift it.
To improve the lighting in the kitchen and great room which has a vaulted pine tongue and groove ceiling, we designed and installed hollow beams to run the electricity through from the kitchen to the fireplace. For the island we installed 3 pendants and 4 down lights to provide ample lighting at the island. All lighting was put onto dimmer switches. We installed new down lighting along the cooktop wall. For the great room, we installed track lighting and attached it to the sides of the beams and used directional lights to provide lighting for the great room and to light up the fireplace.
The beautiful home in the woods, now has an updated, modern kitchen and fantastic lighting which our clients love.
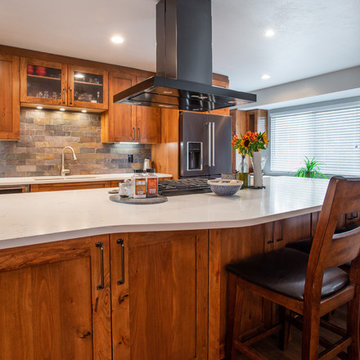
The transformation of this kitchen is incredible.
Photographs by: Libbie Martin with Think Role
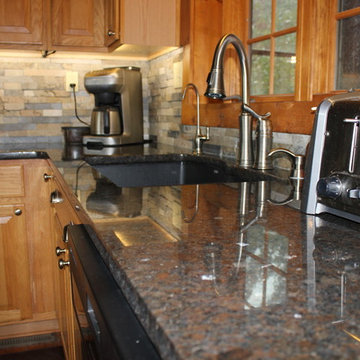
Cygnus granite on island tops and Coffee Brown granite on the perimeter countertops with slate backsplash tile, granite composite Blanco sink, and brushed nickel faucet.
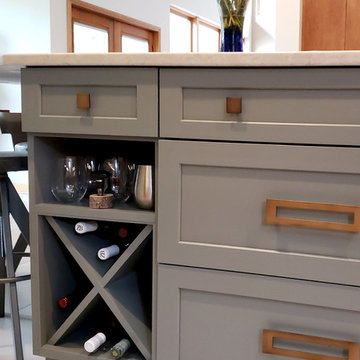
We designed a custom wine cabinet for the stemless wine glasses, bottles and openers. The island was created to be a furniture piece by changing the finish and door style. The Shaker style doors and painted finish set this piece apart from the rest of the kitchen.Specialty copper hardware furthers the drama.
Photo: S. Lang
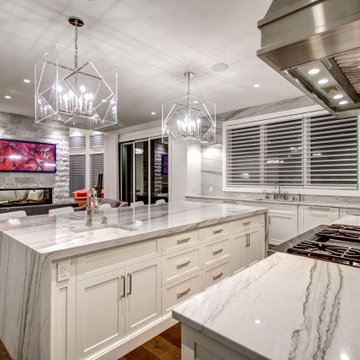
Control4 lighting control of this space accents the Samsung Frame TV on the fireplace opposite the kitchen island. It shows art or family images when it's off. Martin Logan Expression electrostatic speakers are visible in the adjacent listening area, and music in this room is via in ceiling speakers by Martin Logan.
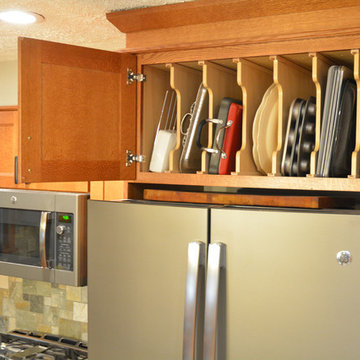
This craftsman style kitchen design is the perfect combination of form and function. With a custom designed hutch and eat-in kitchen island featuring a CraftArt wood tabletop, the kitchen is the perfect place for family and friends to gather. The wood tone of the Medallion cabinetry contrasts beautifully with the dark Cambria quartz countertop and slate backsplash, but it is the excellent storage accessories inside these cabinets that really set this design apart. From tray dividers to magic corner pull-outs, this kitchen keeps clutter at bay and lets the design shine through.
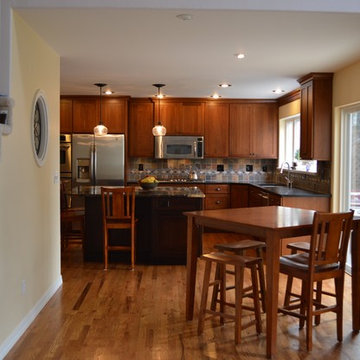
Kitchen design and photography by Jennifer Hayes of Castle Kitchens and Interiors
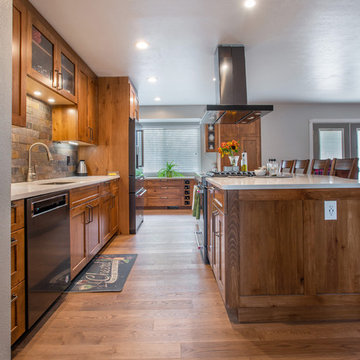
This view shows the open design of the new kitchen space.
Photographs by: Libbie Martin with Think Role
Kitchen with an Undermount Sink and Slate Splashback Design Ideas
3
