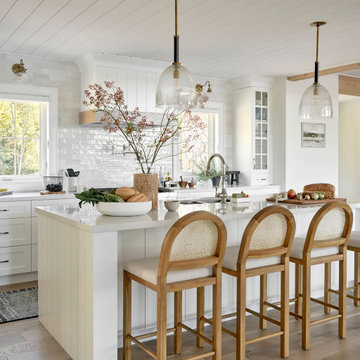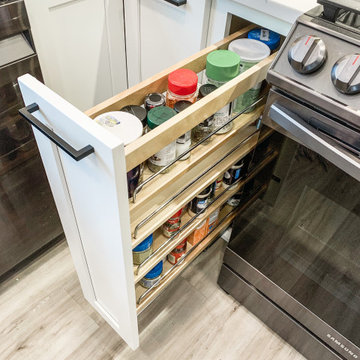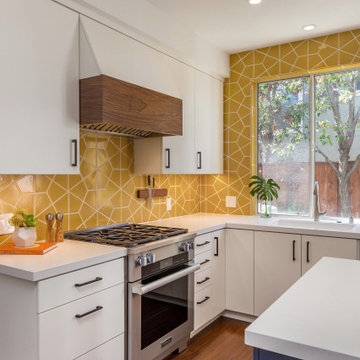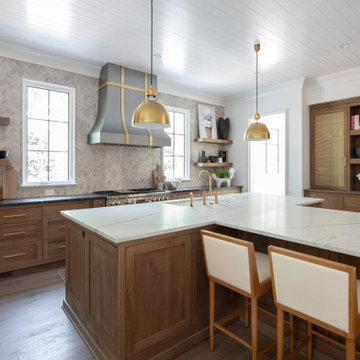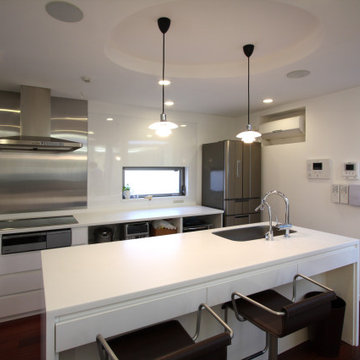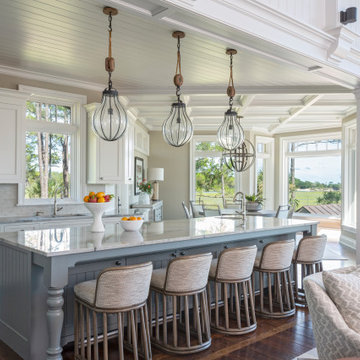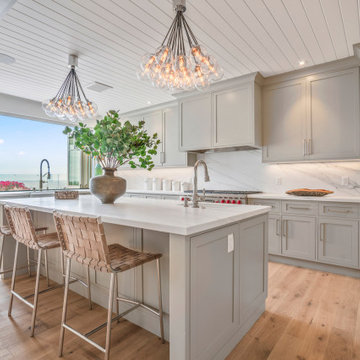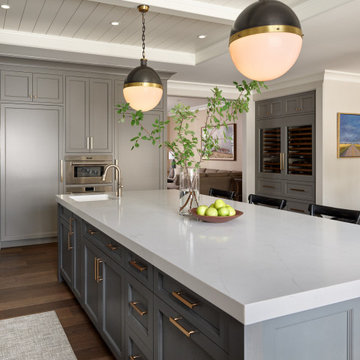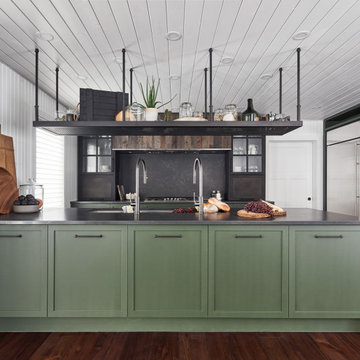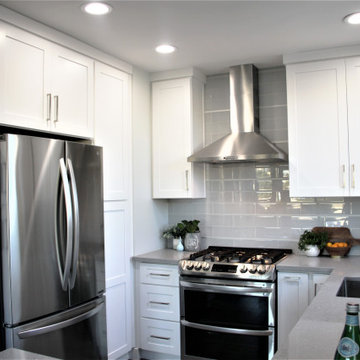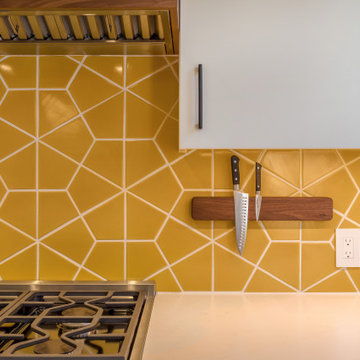Kitchen with an Undermount Sink and Timber Design Ideas
Refine by:
Budget
Sort by:Popular Today
121 - 140 of 1,201 photos
Item 1 of 3

Modern farmhouse kitchen featuring two kitchen islands, wet bar, hickory cabinets, cream cabinets, marble quartz countertops, custom plaster range hood, white and gold pendant lighting, hardwood flooring, and shiplap ceiling.
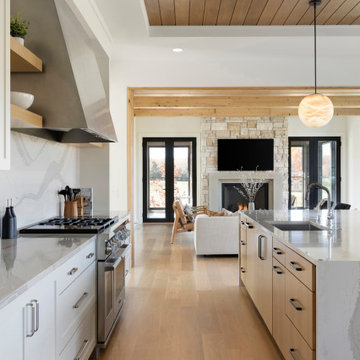
The gourmet kitchen appliances harmonize with the elevated interior finishes to provide the perfect blend of modern technology, innovation and beauty. The open concept main level aids in the feeling of coziness while creating a spacious, yet, comfortable area for entertainment and day-to-day life.
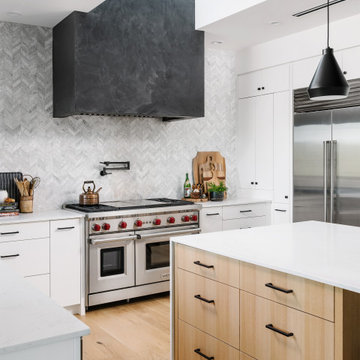
Clean minimal detailing, demure color choices, a variety of textures and pops of black are a blend of American and Japanese influences. A skylight illuminates the space copiously, enhancing both the texture and color variation of the Venetian Plaster that clads the range hood.

we created a practical, L-shaped kitchen layout with an island bench integrated into the “golden triangle” that reduces steps between sink, stovetop and refrigerator for efficient use of space and ergonomics.
Instead of a splashback, windows are slotted in between the kitchen benchtop and overhead cupboards to allow natural light to enter the generous kitchen space. Overhead cupboards have been stretched to ceiling height to maximise storage space.
Timber screening was installed on the kitchen ceiling and wrapped down to form a bookshelf in the living area, then linked to the timber flooring. This creates a continuous flow and draws attention from the living area to establish an ambience of natural warmth, creating a minimalist and elegant kitchen.
The island benchtop is covered with extra large format porcelain tiles in a 'Calacatta' profile which are have the look of marble but are scratch and stain resistant. The 'crisp white' finish applied on the overhead cupboards blends well into the 'natural oak' look over the lower cupboards to balance the neutral timber floor colour.
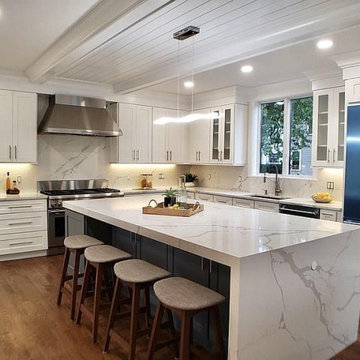
Kitchen: JSI Essex maple white
Island - JSI Essex Maple Castle
Kitchen countertop: Calcutta Laza
Bathroom: Essex Maple White
Designed by Jen Bothelo
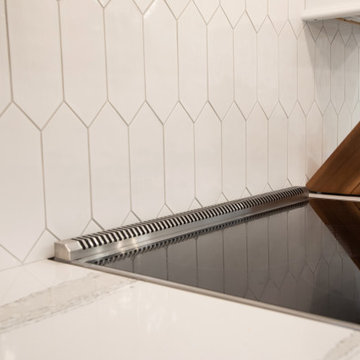
Kitchen remodeled with an open and fresh concept for daily living and special entertaining. Plato Prelude cabinetry is used in a combination of colors featuring Arctic on the perimeter and Raindrop blue on the island and custom range hood. Countertops are Cambria Quartz in color Brittanica and hardware is from Top knobs in brushed satin nickel. The entire remodel was completed by the team at Geneva Cabinet Company.
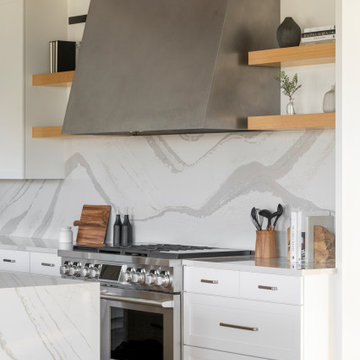
The gourmet kitchen appliances harmonize with the elevated interior finishes to provide the perfect blend of modern technology, innovation and beauty. The open concept main level aids in the feeling of coziness while creating a spacious, yet, comfortable area for entertainment and day-to-day life.
Kitchen with an Undermount Sink and Timber Design Ideas
7
