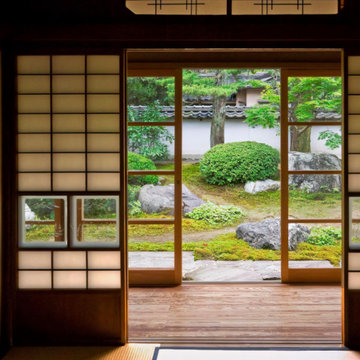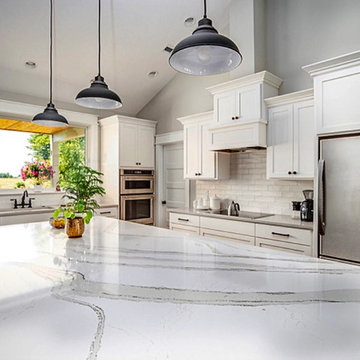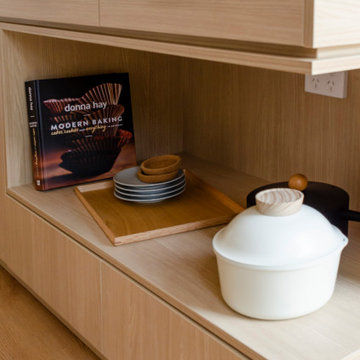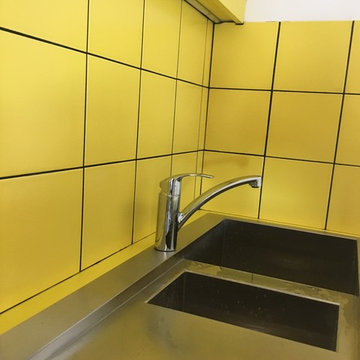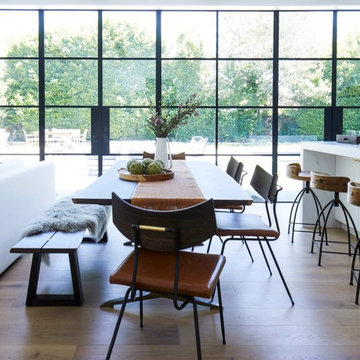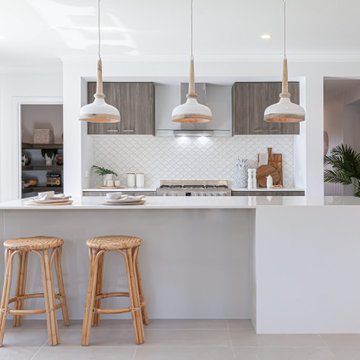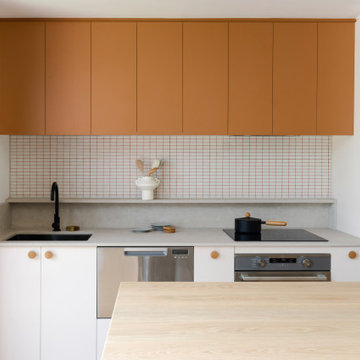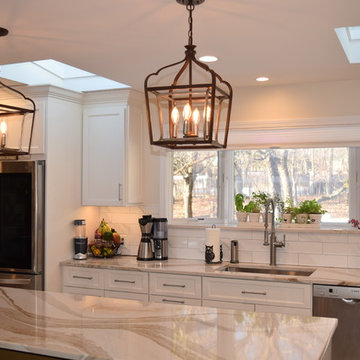Kitchen with an Undermount Sink and Yellow Benchtop Design Ideas
Refine by:
Budget
Sort by:Popular Today
101 - 120 of 814 photos
Item 1 of 3

The wood flooring wraps up the walls and ceiling in the kitchen creating a "wood womb": A complimentary contrast to the the pink custom cabinets, brass hardware, brass backsplash and brass island. Living room and entry beyond
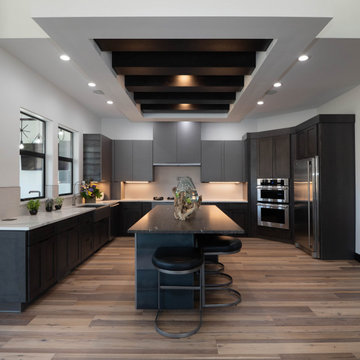
This multi award winning Kitchen features a eye-catching center island ceiling detail, 2 refrigerators and 2 windows leading out to an indoor-outdoor Kitchen featuring a Glass Garage Door opening to panoramic views.
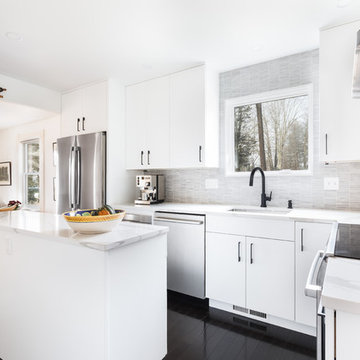
Modern, clean kitchen design featuring a dark espresso-stained wood floor in contrast with white cabinets and a stunning marbled quartz countertop.
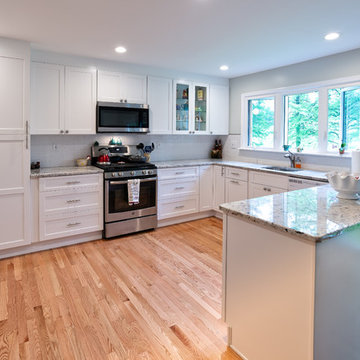
Main Line Kitchen Design is a unique business model! We are a group of skilled Kitchen Designers each with many years of experience planning kitchens around the Delaware Valley. And we are cabinet dealers for 8 nationally distributed cabinet lines much like traditional showrooms.
Unlike full showrooms open to the general public, Main Line Kitchen Design works only by appointment. Appointments can be scheduled days, nights, and weekends either in your home or in our office and selection center. During office appointments we display clients kitchens on a flat screen TV and help them look through 100’s of sample doorstyles, almost a thousand sample finish blocks and sample kitchen cabinets. During home visits we can bring samples, take measurements, and make design changes on laptops showing you what your kitchen can look like in the very room being renovated. This is more convenient for our customers and it eliminates the expense of staffing and maintaining a larger space that is open to walk in traffic. We pass the significant savings on to our customers and so we sell cabinetry for less than other dealers, even home centers like Lowes and The Home Depot.
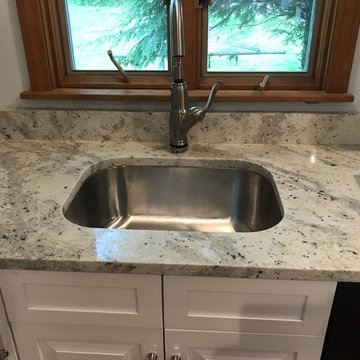
Andromeda granite, eased edge, single basin, stainless steel undermount sink.
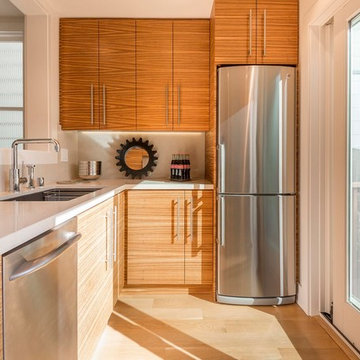
For a single woman working in downtown San Francisco, we were tasked with remodeling her 500 sq.ft. Victorian garden condo. We brought in more light by enlarging most of the openings to the rear and adding a sliding glass door in the kitchen. The kitchen features custom zebrawood cabinets, CaesarStone counters, stainless steel appliances and a large, deep square sink. The bathroom features a wall-hung Duravit vanity and toilet, recessed lighting, custom, built-in medicine cabinets and geometric glass tile. Wood tones in the kitchen and bath add a note of warmth to the clean modern lines. We designed a soft blue custom desk/tv unit and white bookshelves in the living room to make the most out of the space available. A modern JØTUL fireplace stove heats the space stylishly. We replaced all of the Victorian trim throughout with clean, modern trim and organized the ducts and pipes into soffits to create as orderly look as possible with the existing conditions.

DreamDesign®25, Springmoor House, is a modern rustic farmhouse and courtyard-style home. A semi-detached guest suite (which can also be used as a studio, office, pool house or other function) with separate entrance is the front of the house adjacent to a gated entry. In the courtyard, a pool and spa create a private retreat. The main house is approximately 2500 SF and includes four bedrooms and 2 1/2 baths. The design centerpiece is the two-story great room with asymmetrical stone fireplace and wrap-around staircase and balcony. A modern open-concept kitchen with large island and Thermador appliances is open to both great and dining rooms. The first-floor master suite is serene and modern with vaulted ceilings, floating vanity and open shower.
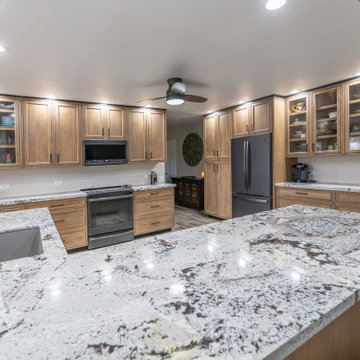
Removed walls between kitchen and living, removed soffited ductwork, cut down high bar wall, relocated master bedroom doorway, installed new HVAC felt ductwork with new returns, installed new 3 panel Craftsman doors & 366 4 1/4" FJP base throughout, and complete repaint.
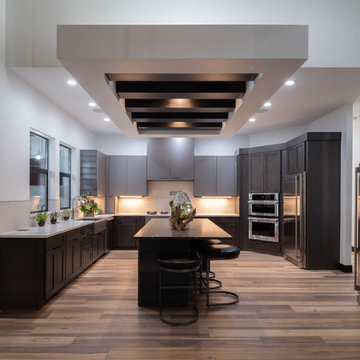
This multi award winning Kitchen features a eye-catching center island ceiling detail, 2 refrigerators and 2 windows leading out to an indoor-outdoor Kitchen featuring a Glass Garage Door opening to panoramic views.
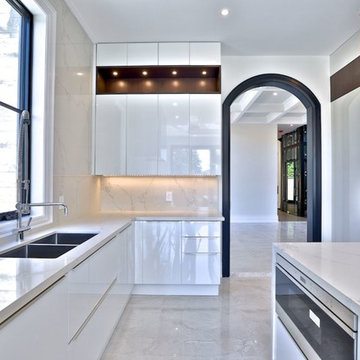
LUX Design was hired to work with the builder Zara Holdings Inc to design this home for resale from the ground up. The style is a mix of modern with transitional elements. Hand scraped oak wood floors, marble bathrooms and marble herringbone inlays adorn this 7000 sq.ft. home. A modern Scavolini kitchen, custom elevator, home theater and spa are all features within the home.
Kitchen with an Undermount Sink and Yellow Benchtop Design Ideas
6
