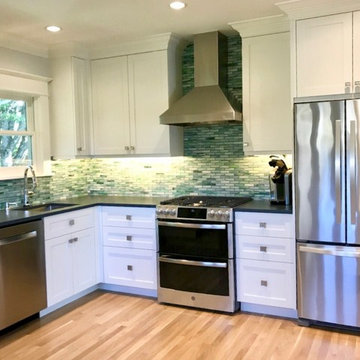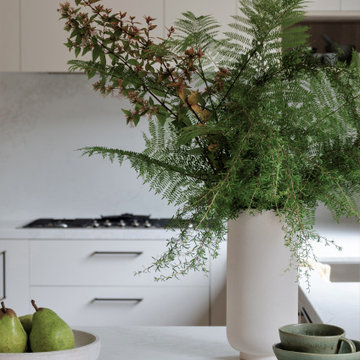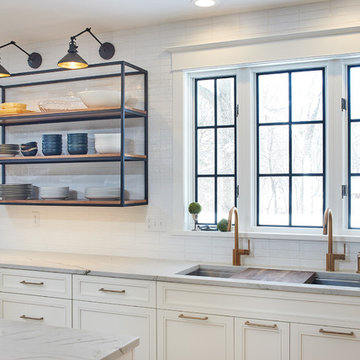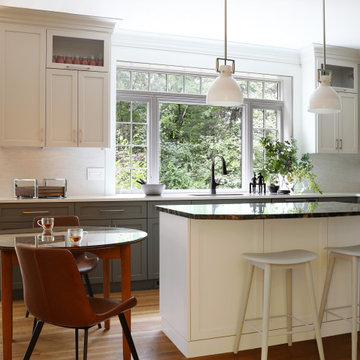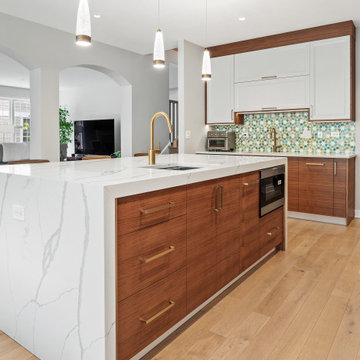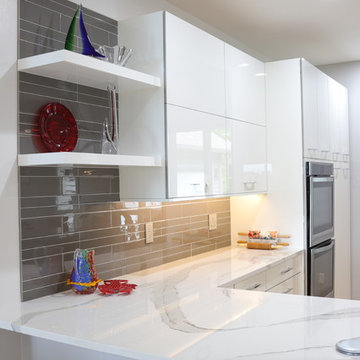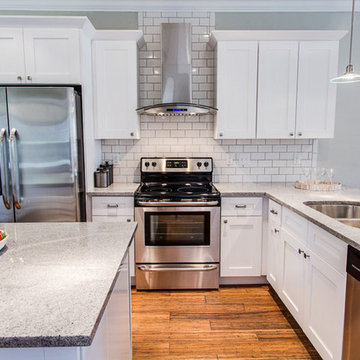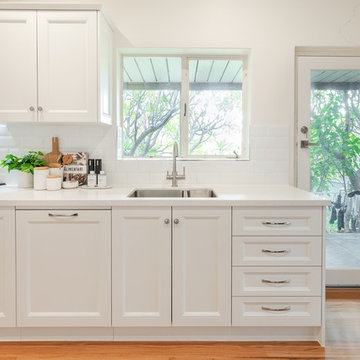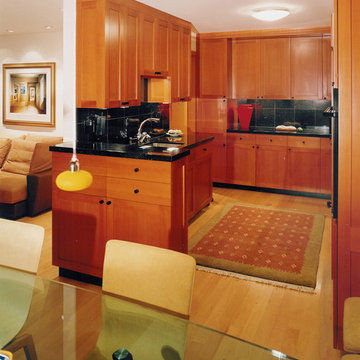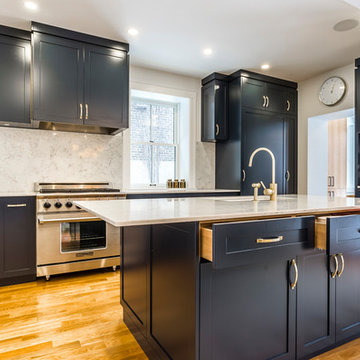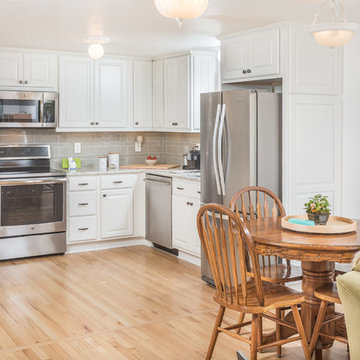Kitchen with an Undermount Sink and Yellow Floor Design Ideas
Refine by:
Budget
Sort by:Popular Today
161 - 180 of 1,616 photos
Item 1 of 3
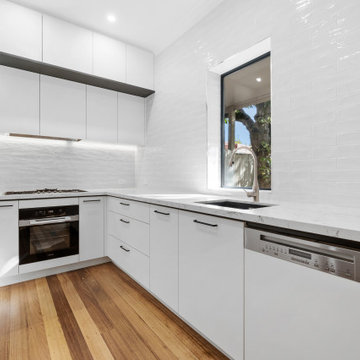
This beautifully renovated little kitchen in an Elwood home is such a WOW! The perfect white on white colour scheme using Polytec Venette 'Blossom White', allows the dark shadow line and feature under panel in Polytec Venette 'Cinder' to make a bold statement.
The subtle yet striking benchtops in Caesarstone 'White Attica' finished off this gorgeous space with the whole design popping against the warm timber flooring.
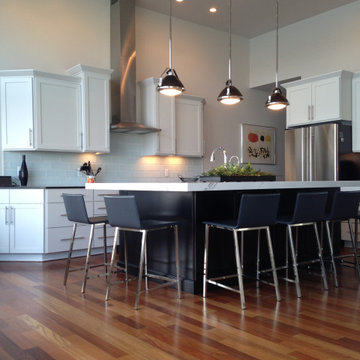
The kitchen is the heart of the home and this kitchen holds nothing back.Tall ceilings, white wall cabinets with dark counters. The opposite on this huge island, dark cabinets with white white counters. Seating is unlimited with the size of this island. A lot of storage and work space make this kitchen so functional. Want to see more? Contact us!!
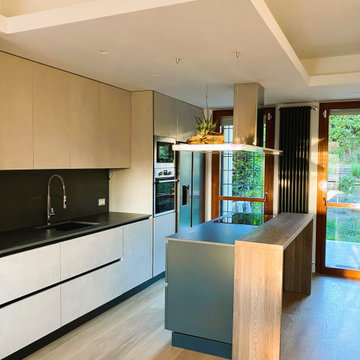
RISTRUTTURAZIONE: CREAZIONE OPEN SPACE CON NUOVO PARQUET DI ROVERE E RIVESTIMENTO SCALA IN ROVERE. CUCINA A VISTA REALIZZATA CON PARETE ATTREZZATA CON ELETTRODOMESTICI ED ISOLA CON CAPPIA ASPIRANTE IN ACCIAIO CON PIANO SNACK.
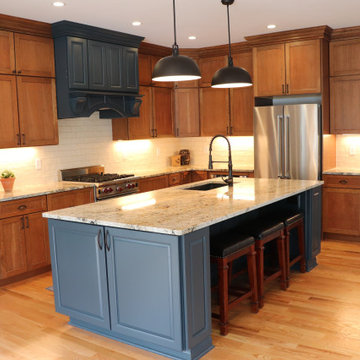
This client's kitchen was a bit challenging in that the space was SO big we wanted to fill the space in a thoughtful way without adding cabinets to just fill the space. I am glad that they liked my plan to make the hood navy to break up all of that cherry, in the end the space is warm and inviting and so much more functional than the original kitchen.
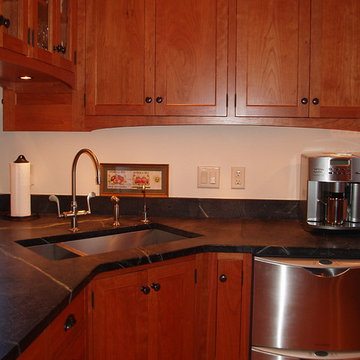
Custom Cherry cabinetry built by Stumbo wood products of Iowa City. Soapstone counters, Marmoleum flooring, Antique milk glass doors.
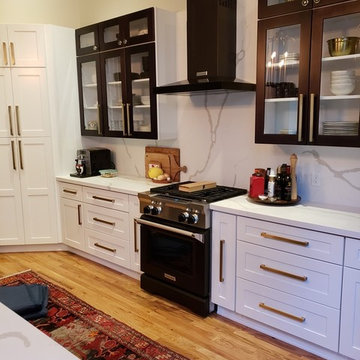
Plenty of storage space with these 3 drawer base cabinets and spice drawers for your favorite condiments - One Source Cabinets Dealer in Flagstaff
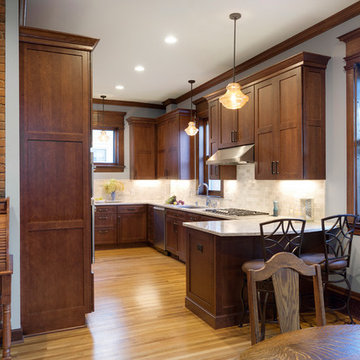
This 1800's Minneapolis kitchen needed to be updated! The homeowners were looking to preserve the integrity of the home and the era that it was built in, yet make it current and more functional for their family. We removed the dropped header and replaced it with a hidden header, reduced the size of the back of the fireplace, which faces the formal dining room, and took down all the yellow toile wallpaper and red paint. There was a bathroom where the new back entry comes into the dinette area, this was moved to the other side of the room to make the kitchen area more spacious. The woodwork in this house is truly a work of art, so the cabinets had to co-exist and work well with the existing. The cabinets are quartersawn oak and are shaker doors and drawers. The casing on the doors and windows differed depending on the area you were in, so we created custom moldings to recreate the gorgeous casing that existed on the kitchen windows and door. We used Cambria for the countertops and a gorgeous marble tile for the backsplash. What a beautiful kitchen!
SpaceCrafting
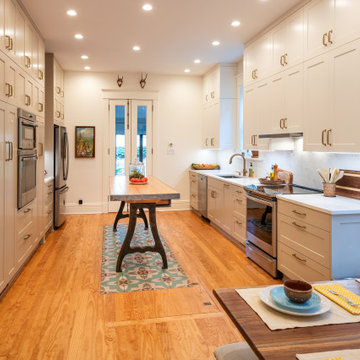
A wide galley kitchen features floor-to-ceiling custom cabinetry in a subtle two-tone color scheme that is calm to view without being boring. Amerock hardware. Full overlay cabinets are our Luxor Collection cabinet line. Custom doors and windows by cabinetry & Construction, Inc. New yellow pine floors. This had been two rooms divided by a stairwell. The stairs to the second floor were removed, and entry to the basement stairs became a trap door, just visible in front of the floor cloth. Fireclay picket tile in Calcite in a braid pattern. Custom island by Governor's Architectural Antiques.
Kitchen with an Undermount Sink and Yellow Floor Design Ideas
9
