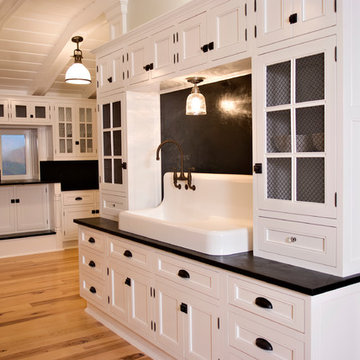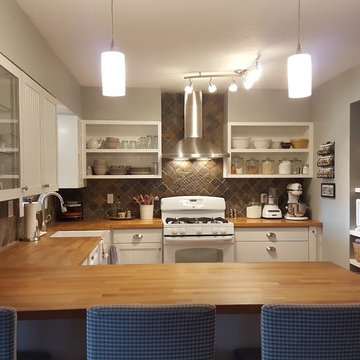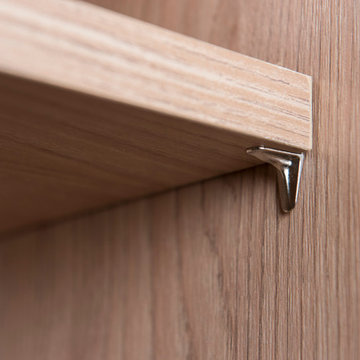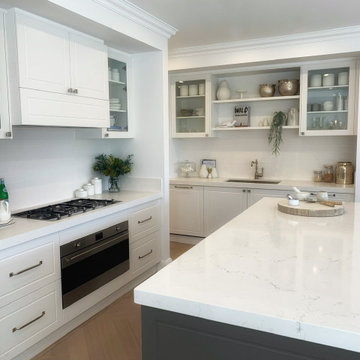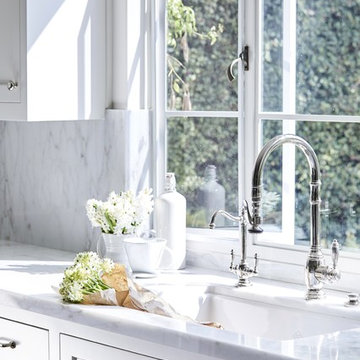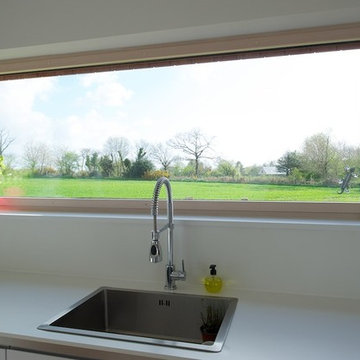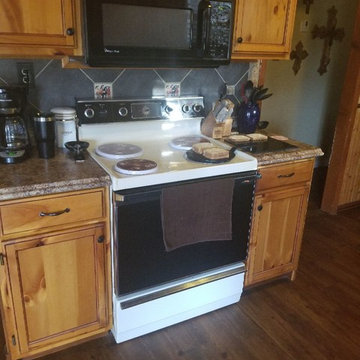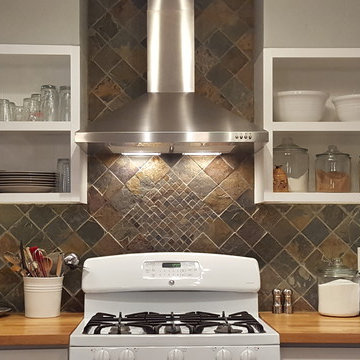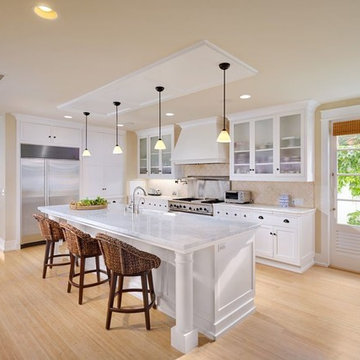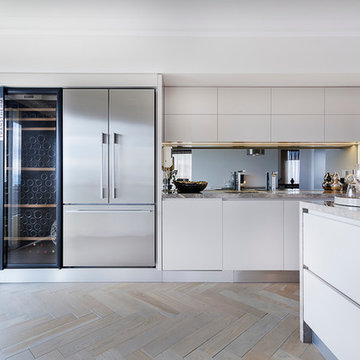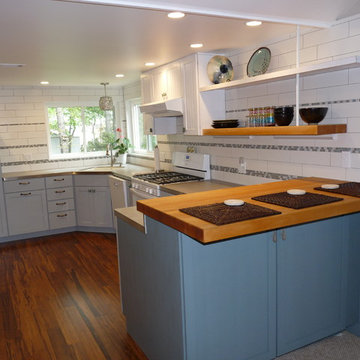Kitchen with Beaded Inset Cabinets and Bamboo Floors Design Ideas
Refine by:
Budget
Sort by:Popular Today
21 - 40 of 134 photos
Item 1 of 3
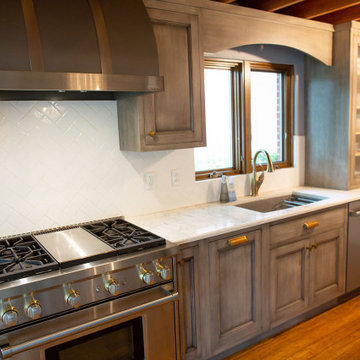
This was a kitchen renovation of a mid-century modern home in Peoria, Illinois. The galley kitchen needed more storage, professional cooking appliances, and more connection with the living spaces on the main floor. Kira Kyle, owner of Kitcheart, designed and built-in custom cabinetry with a gray stain finish to highlight the grain of the hickory. Hardware from Pottery Barn in brass. Appliances form Wolf, Vent-A-Hood, and Kitchen Aid. Reed glass was added to the china cabinets. The cabinet above the Kitchen Aid mixer was outfitted with baking storage. Pull-outs and extra deep drawers made storage more accessible. New Anderson windows improved the view. Storage more than doubled without increasing the footprint, and an arched opening to the family room allowed the cook to connect with the rest of the family.
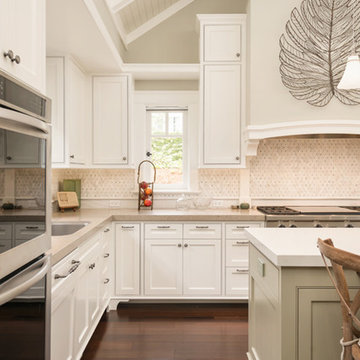
Charming Old World meets new, open space planning concepts. This Ranch Style home turned English Cottage maintains very traditional detailing and materials on the exterior, but is hiding a more transitional floor plan inside. The 49 foot long Great Room brings together the Kitchen, Family Room, Dining Room, and Living Room into a singular experience on the interior. By turning the Kitchen around the corner, the remaining elements of the Great Room maintain a feeling of formality for the guest and homeowner's experience of the home. A long line of windows affords each space fantastic views of the rear yard.
Nyhus Design Group - Architect
Ross Pushinaitis - Photography
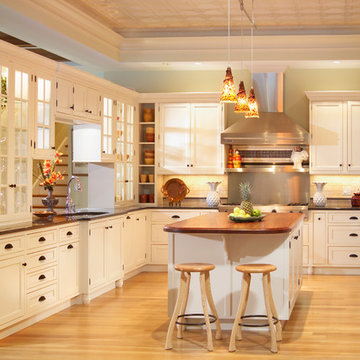
Special details include the wall of see through glass cabinets by Crystal Cabinet Works, a Bubinga island countertop and a warm tiled backsplash.
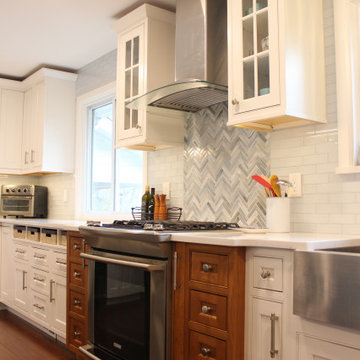
Centered in the room is a mosaic glass herringbone tile that draws the eyes from the glass hood down to the deep cherry cabinets flanking the range. The contrasting cherry cabinets, complete with pullout spice racks and drawers, creates a furniture-like ensemble that grounds the range and hood. The pale blue-green, gray, and white mosaic glass tile subtly tie the island blue cabinets to the crisp white wall and base cabinets. New bamboo hardwood flooring, white and blue cabinetry, and cherry accents create a uniform appearance throughout the entire room creating harmony and unison.
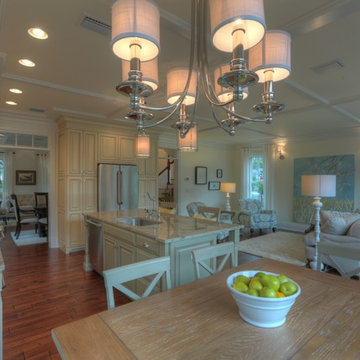
The gourmet kitchen is the heart of this home. It is the perfect place for entertaining, and is open and inviting, The large center island is a lovely showpiece that brings people together.
Presented by: Beth Hobart with Keller Williams Realty.
Photos by: Macbeth Photography
Parade of Homes 2013 Grand Award Winner
Voted Kitchen of the year 2013 by Orlando Life Magazine
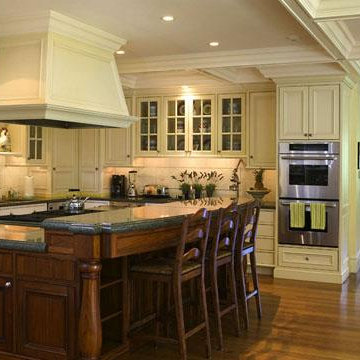
View of Kitchen with fully detailed cabinets, molding and trims. Coffered ceilings, hood liner in full matching cabinet surround, stepped island
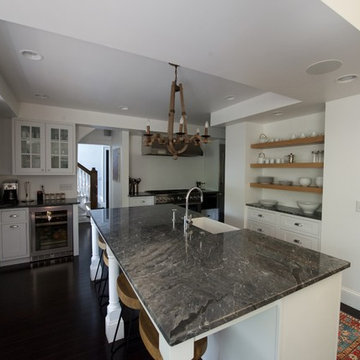
Massive Kitchen Renovation - Removed Mexican Terra-cotta Tiles, appliances and cabinets, removed Butler's Pantry, opened to original Breakfast Nook and garage entry moved to make room for walk-in pantry
Floors - Bamboo. Replaced all appliances, including 48" range/double oven and beverage fridge. Added large marble island with seats for 4. Still to do: decide on a backsplash. Multiple nooks created with new walls for custom open wood shelving and pot racks.
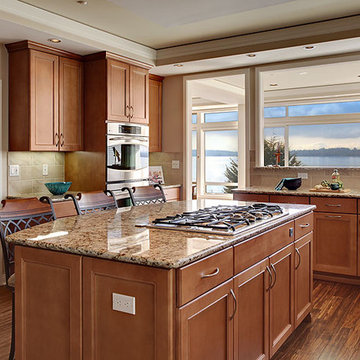
Custom cabinets made by Kitchen Plus. Maple wood with a hazelnut stain. Giallo Santa Cecilia granite countertops with a bricklay porcelain tile backsplash. Bamboo wood flooring.
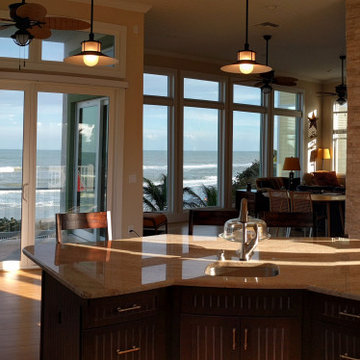
Extraordinary opportunity to own a new 2015 custom oceanfront home w/unsurpassed views in Satellite Beach! An amazing in-town walkable location, on a side street off the A1A. Possibly the tallest home on the Space Coast: 4 stories. Panoramic views from Cape Canaveral to Vero Beach. Enjoy massive views of Melbourne 3 causeways on the westside! The glass elevator has views from all 4 floors! 120 feet of oceanfront with your own private lockable dune crossover, seawall (w/artist's mural) & gated lockable fencing around 100% of the property. The grounds have 8,000 square feet of custom brick pavers to enjoy your private garden, host a party/wedding, or park multiple cars/boat or RV. Owner-broker.
Kitchen with Beaded Inset Cabinets and Bamboo Floors Design Ideas
2
