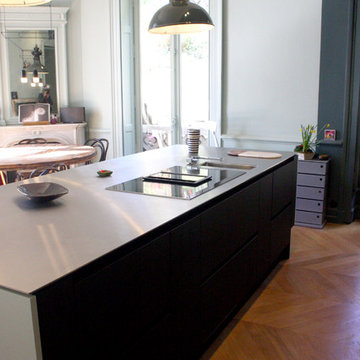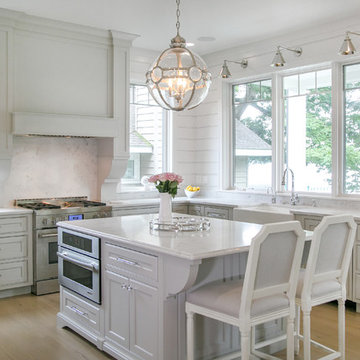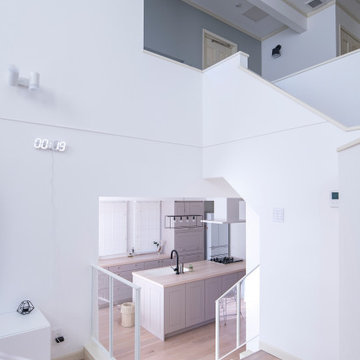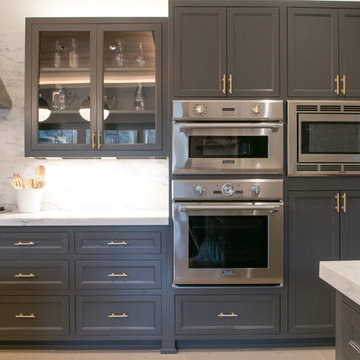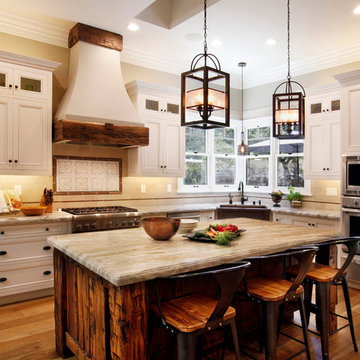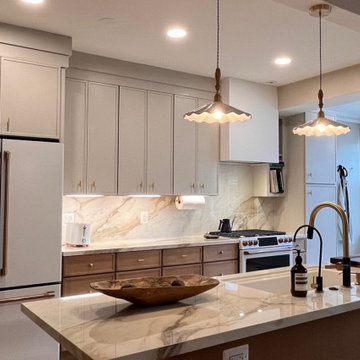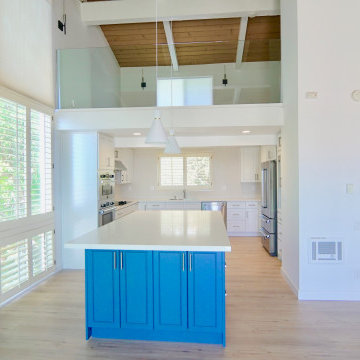Kitchen with Beaded Inset Cabinets and Beige Floor Design Ideas
Refine by:
Budget
Sort by:Popular Today
121 - 140 of 7,711 photos
Item 1 of 3
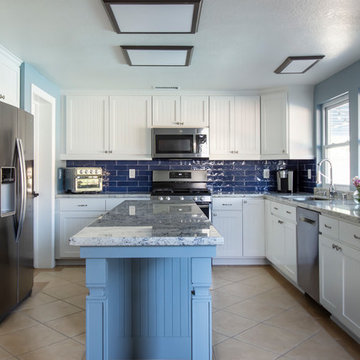
A small flood prompted a dramatic kitchen update, extending the island, painting the existing cabinets, new granite countertops and tile backsplash. Photography by Brian Covington
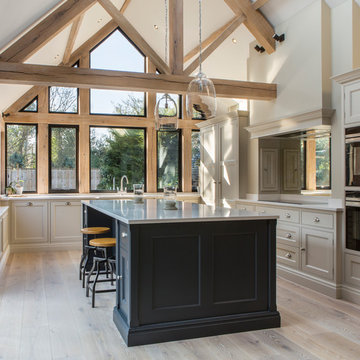
Bespoke kitchen design from Langstaff-Ellis - classic beaded shaker-style kitchen. More inspiration at https://langstaff-ellis.co.uk/kitchen-design/
Photography Lucy Walters. Copyright Langstaff-Ellis Limited

• PROJET VALENTINA & HENRI •
Nous avons travaillé la cuisine de ce projet avec l’équipe de @littleworkerfr afin de proposer aux clients une cuisine tout équipée et chaleureuse, de part ses façades en chêne naturel et un carrelage beige en grès cérame de chez @porcelanosa.
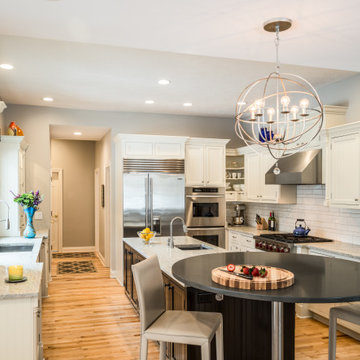
Our homeowner purchased this home with a kitchen update in mind. Her cramped kitchen had a wall with a passthrough and countertop separating it from a family room, and she wanted an open floor plan for aesthetics and function. The space was re-designed with the purpose of relocating and reusing many of the current cabinets while building new ones where needed to match the existing. We tweaked appliance locations and installed a new island with prep sink and faucet. We built a floating custom circular table/eat-in area on the end of the island with a radius bulkhead to mimic the architectural curvature of the table. New lighting and plumbing fixtures were added with a modern white backsplash of various sized tile and a stainless vent hood. The finished result is a space that is reflective of her style with improved utilization of the space she has.
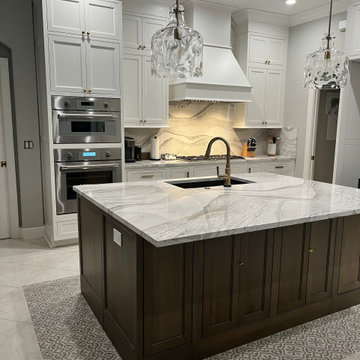
Starmark Cabinetry;
Kitchen Perimeter - Maple Lafontaine Inset Door style, Simply White;
Kitchen Island- Alder Lafontaine Inset Door style, Tarragon Stain w/ Chocolate Glaze;
Cambria Quartz - Southport Countertops
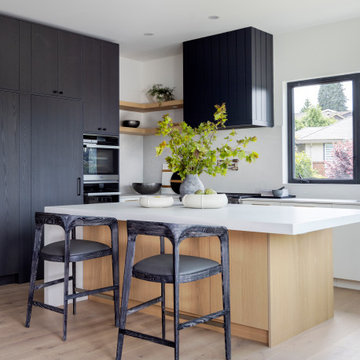
This high-contrast home is complete with black and white oak-stained custom millwork, feature shiplap details, and brushed gold hardware and plumbing accents. Black accents are also carried throughout the spaces in the hardware and plumbing adding depth and character. White oak wide plank hardwood flooring and bright white walls provides a neutral backdrop for the finishing and furnishing in this light and open custom home.
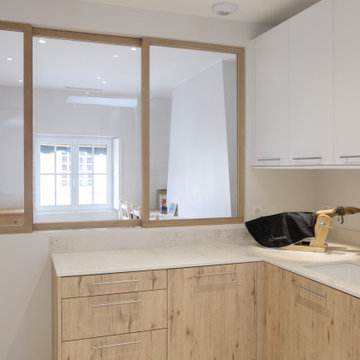
La zone jour est composée de trois espaces distincts tout en étant liés les uns aux autres par une grande verrière structurante réalisée en chêne. Le séjour est le lieu où se retrouve la famille, où elle accueille, en lien avec la cuisine pour la préparation des repas, mais aussi avec la salle d’étude pour surveiller les devoirs des quatre petits écoliers. Elle pourra évoluer en salle de jeux, de lecture ou de salon annexe.
Cette composition offre à chaque membre de la famille la possibilité de réaliser ses propres activités sans se perdre de vue tout en permettant de s’isoler si nécessaire, dans une ambiance apaisante et douce apportée par l’enveloppe du bois présent en parquet au sol, fabriquant le mobilier sur mesure et exposé en charpente.
Photographe Lucie Thomas

Interior Kitchen-Living Render with Beautiful Balcony View above the sink that provides natural light. The darkly stained chairs add contrast to the Contemporary interior design for the home, and the breakfast table in the kitchen with typically designed drawers, best interior, wall painting, pendent, and window strip curtains makes an Interior render Photo-Realistic.
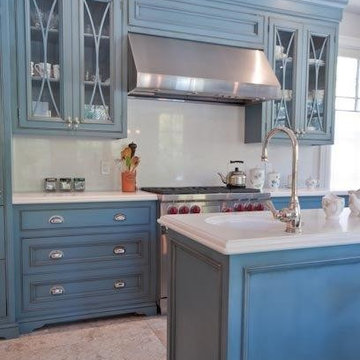
A sneak peek of one of Upside's on-the-go projects! These photos capture the rustic country kitchen, built in a transitional style. From the cedar panel ceilings to the large format porcelain styles to the striking blue cabinetry, this kitchen embodies Upside's ability to design and build a home that is "traditional with a twist"!
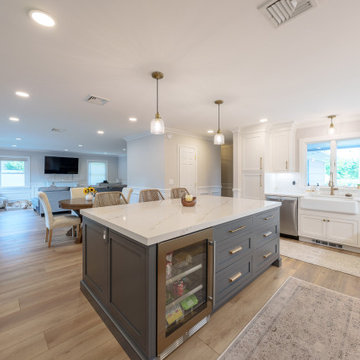
Inspired by sandy shorelines on the California coast, this beachy blonde vinyl floor brings just the right amount of variation to each room. With the Modin Collection, we have raised the bar on luxury vinyl plank. The result is a new standard in resilient flooring. Modin offers true embossed in register texture, a low sheen level, a rigid SPC core, an industry-leading wear layer, and so much more.
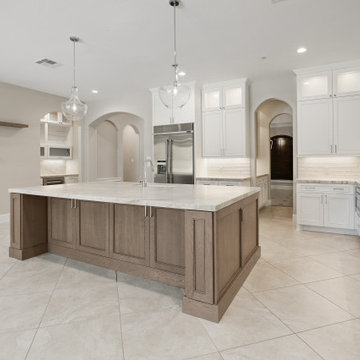
Welcome to the height of open concept living! We designed this luxury kitchen with entertaining in mind. Our streamlined design and top of the line appliances, including two Viking dishwashers, will make creating those memorable moments with friends and family a breeze. And let's not forget our show-stopper backsplash that breaths life into this family kitchen! Designer: Blythe Strait, Pablo Arguello
Kitchen with Beaded Inset Cabinets and Beige Floor Design Ideas
7

