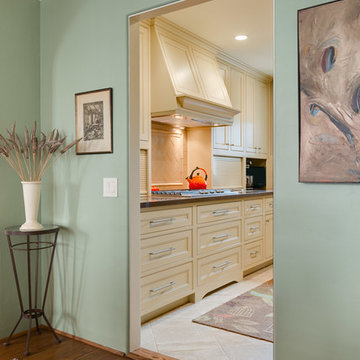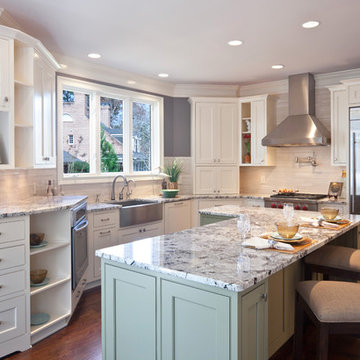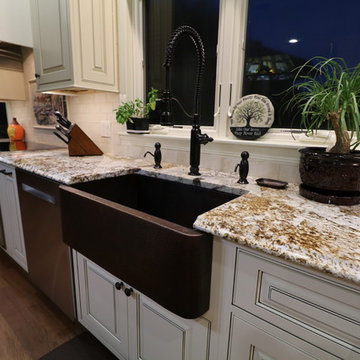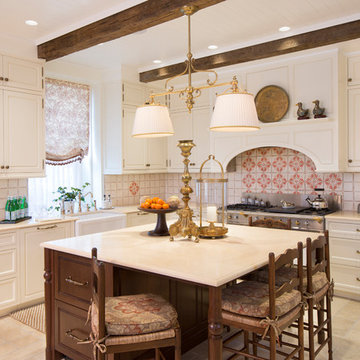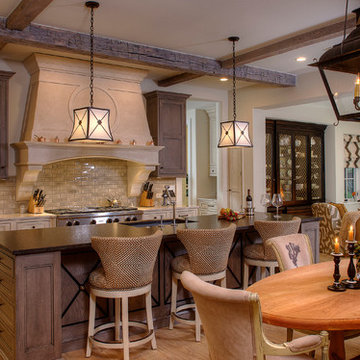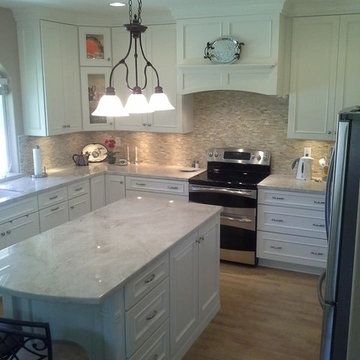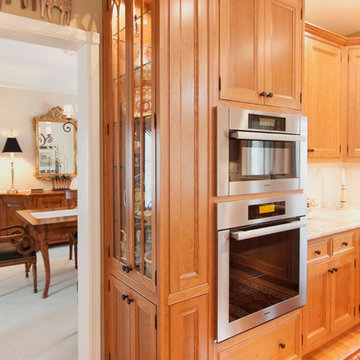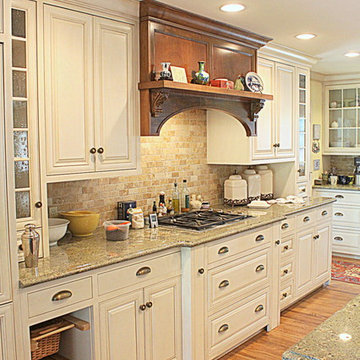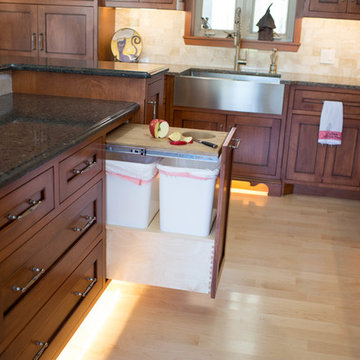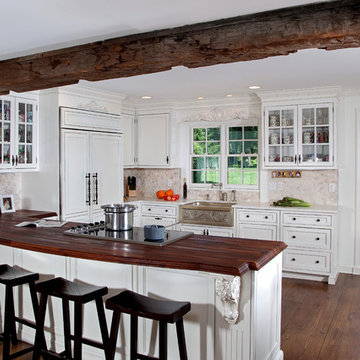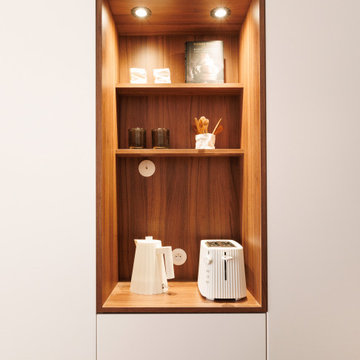Kitchen with Beaded Inset Cabinets and Beige Splashback Design Ideas
Refine by:
Budget
Sort by:Popular Today
141 - 160 of 10,262 photos
Item 1 of 3
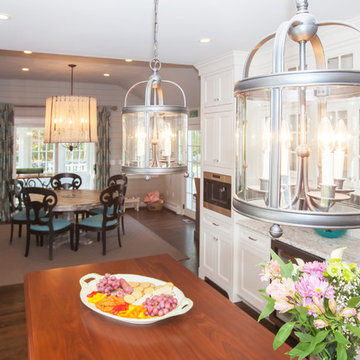
This traditional kitchen design is packed with features that will make it the center of this home. The white perimeter kitchen cabinets include glass front upper cabinets with in cabinet lighting. A matching mantel style hood frames the large Wolf oven and range. This is contrasted by the gray island cabinetry topped with a wood countertop. The walk in pantry includes matching cabinetry with plenty of storage space and a custom pantry door. A built in Wolf coffee station, undercounter wine refrigerator, and convection oven make this the perfect space to cook, socialize, or relax with family and friends.
Photos by Susan Hagstrom
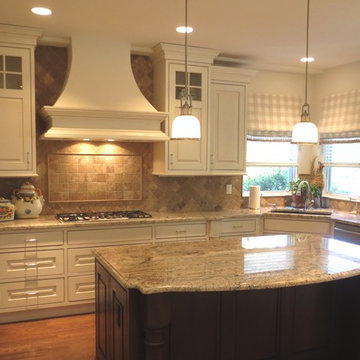
Inset cabinets, Counter tops are Colonial Gold Granite and
Crema Antiqua Tumbled Travertine Tile, on the backsplash.
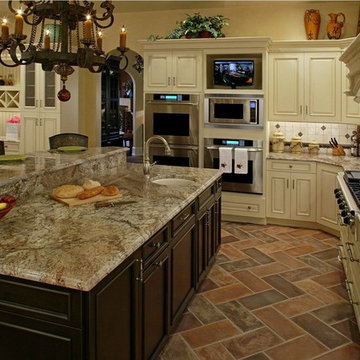
Style:
Italian Farm House
Architect:
JB Architecture
Year of Construction:
2009
Amenities:
12 fireplaces, exquisite faux finished
throughout, hand scraped french oak
flooring, Woodmode cabinetry
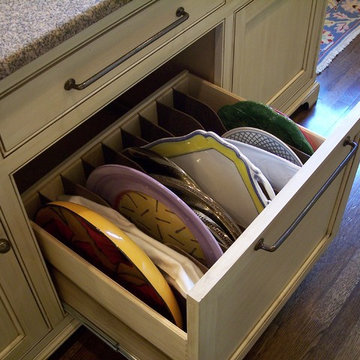
Traditional Kitchen Remodel, features painted & glazed beaded-inset cabinetry with rift & quartered oak accents in stylized X door design.
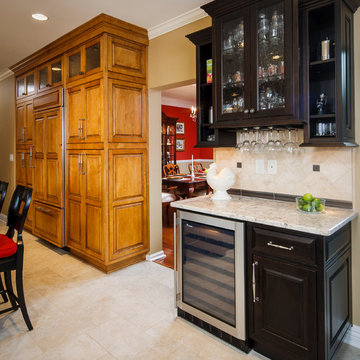
With red accents and marble counter tops, the Santiago Kitchen is the perfect blend of modern and traditional. This kitchen is both stylish and functional, with updated stainless steel appliances and plenty of natural light.
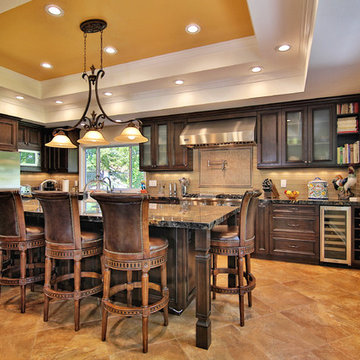
Enlarged the kitchen by adding 350 square foot and customizing it from floor to ceiling.
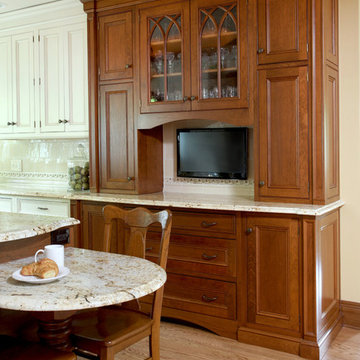
This furniture-like kitchen hutch adds visual detail and warmth to this traditional kitchen. The glass cabinetry doors allow the homeowners to display their wine glasses as well as a space for the TV in the kitchen.
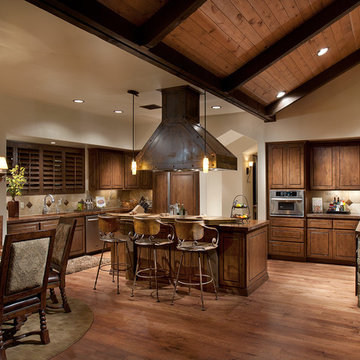
This homage to prairie style architecture located at The Rim Golf Club in Payson, Arizona was designed for owner/builder/landscaper Tom Beck.
This home appears literally fastened to the site by way of both careful design as well as a lichen-loving organic material palatte. Forged from a weathering steel roof (aka Cor-Ten), hand-formed cedar beams, laser cut steel fasteners, and a rugged stacked stone veneer base, this home is the ideal northern Arizona getaway.
Expansive covered terraces offer views of the Tom Weiskopf and Jay Morrish designed golf course, the largest stand of Ponderosa Pines in the US, as well as the majestic Mogollon Rim and Stewart Mountains, making this an ideal place to beat the heat of the Valley of the Sun.
Designing a personal dwelling for a builder is always an honor for us. Thanks, Tom, for the opportunity to share your vision.
Project Details | Northern Exposure, The Rim – Payson, AZ
Architect: C.P. Drewett, AIA, NCARB, Drewett Works, Scottsdale, AZ
Builder: Thomas Beck, LTD, Scottsdale, AZ
Photographer: Dino Tonn, Scottsdale, AZ
Kitchen with Beaded Inset Cabinets and Beige Splashback Design Ideas
8
