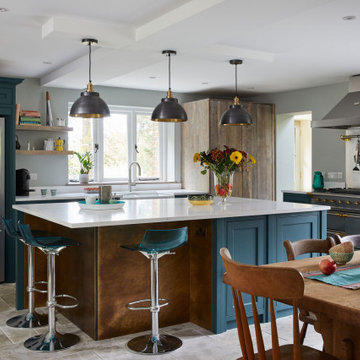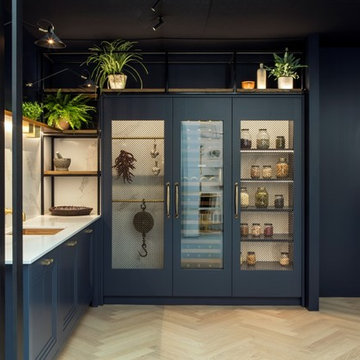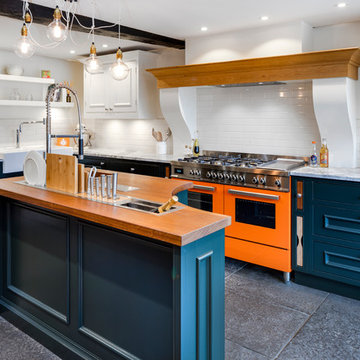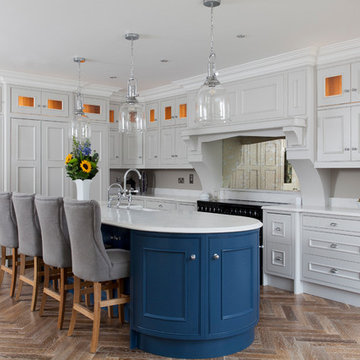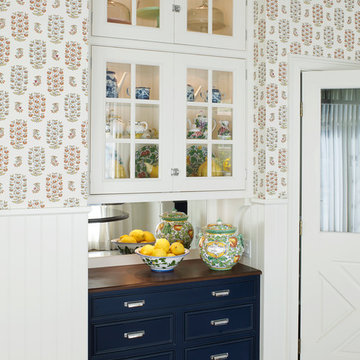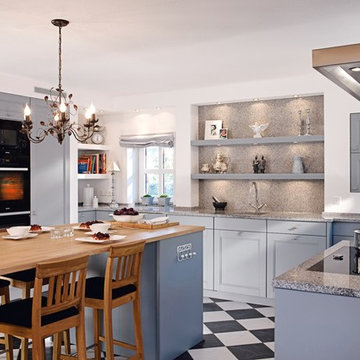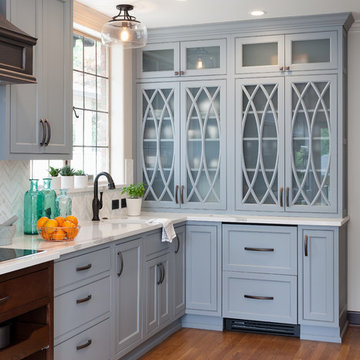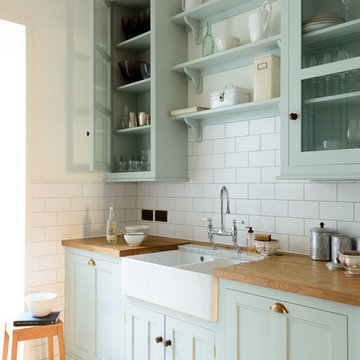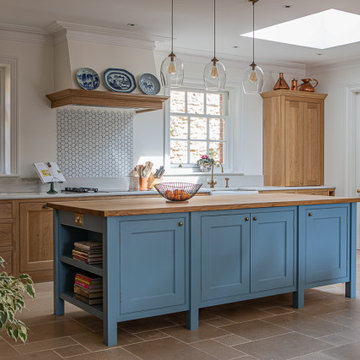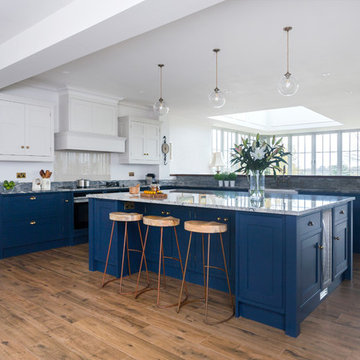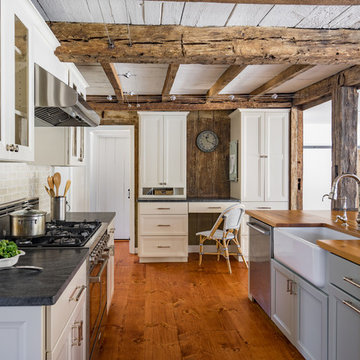Kitchen with Beaded Inset Cabinets and Blue Cabinets Design Ideas
Refine by:
Budget
Sort by:Popular Today
141 - 160 of 2,529 photos
Item 1 of 3
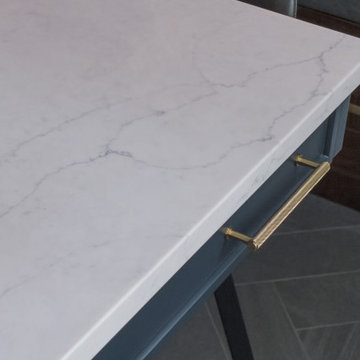
Design Objectives:
Respect the home’s vintage feel while bringing the kitchen up to date
Open up the kitchen area to create an open space for gathering and entertaining
Upgrade appliances to top-of-the-line models
Include a large island with seating
Include seating for casual family meals in a space that won’t be a replacement for the adjacent formal dining room
THE REMODEL
Design Challenges:
Remove a load-bearing wall and combine smaller rooms to create one big kitchen
A powder room in the back corner of the existing kitchen was a huge obstacle to updating the layout
Maintain large windows with views of the yard while still providing ample storage
Design Solutions:
Relocating the powder room to another part of the first floor (a large closet under the stairs) opened up the space dramatically
Create space for a larger island by recessing the fridge/freezer and shifting the pantry to a space adjacent to the kitchen
A banquette saves space and offers a perfect solution for casual dining
The walnut banquette table beautifully complements the fridge/freezer armoire
Utilize a gap created by the new fridge location to create a tall shallow cabinet for liquor storage w/ a wine cubby
Closing off one doorway into the dining room and using the “between the studs” space for a tall storage cabinet
Dish organizing drawers offer handy storage for plates, bowls, and serving dishes right by main sink and dishwasher
Cabinetry backing up to the dining room offers ample storage for glassware and functions both as a coffee station and cocktail bar
Open shelves flanking the hood add storage without blocking views and daylight
A beam was required where the wall was removed. Additional beams added architectural interest and helped integrate the beams into the space
Statement lighting adds drama and personality to the space
THE RENEWED SPACE
This project exemplifies the transformative power of good design. Simply put, good design allows you to live life artfully. The newly remodeled kitchen effortlessly combines functionality and aesthetic appeal, providing a delightful space for cooking and spending quality time together. It’s comfy for regular meals but ultimately outfitted for those special gatherings. Infused with classic finishes and a timeless charm, the kitchen emanates an enduring atmosphere that will never go out of style. This photo hones in on the lap drawers on seating side of island.
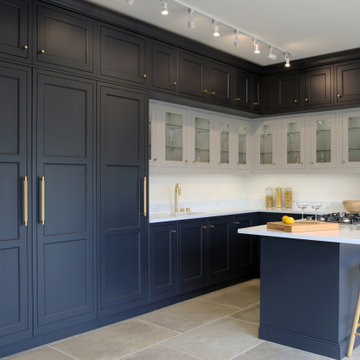
Bold in blue, this traditional shaker kitchen is timeless and sophisticated. Floor to ceiling cabinetry wraps around the corner utilizing the space to provide ample storage. Complete with stunning glass fronted wall units, with light grey shaker framing, and quartz marble worktop and breakfast bar. Details are what bring the kitchen to life, the gold accents on this display stand out from the deep navy painted cabinetry. Featuring Buster and Punch knurled brass handles and Caple tap. Whether you are looking for a space to entertain friends, cook up a storm or enjoy family time, this chic kitchen design is perfect for any occasion.
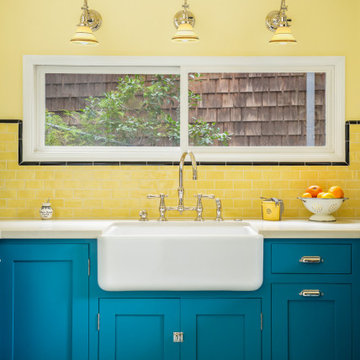
This small kitchen and dining nook is packed full of character and charm (just like it's owner). Custom cabinets utilize every available inch of space with internal accessories
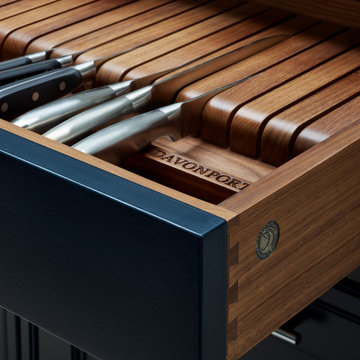
A bespoke knife block was integrated within Jane's main cutlery drawer, ensuring all her knives are easily to hand when preparing food at the kitchen island.
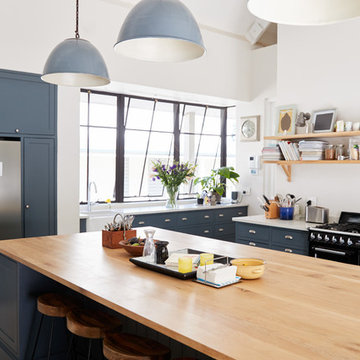
Apartment,Architectural Detail,Architecture,area,beams,Cabinet,Chair,Contemporary,cook,counter,curtains,Decor,Decoration,Design,Dining,exposed beams,family home,family kitchen,fitted kitchen,Floor,flowers,Furniture,hanging lamps,home,House,indoor,inside,interior,interior decor,Kitchen,kitchen diner,kitchen furniture,living space,luxurious,Luxury,Modern,modernisation,Oven,pendant lamps,period conversion,raised celling,residential,room,shelves,Sink,stools,Stove,Style,Table,windows,Wood,shaker
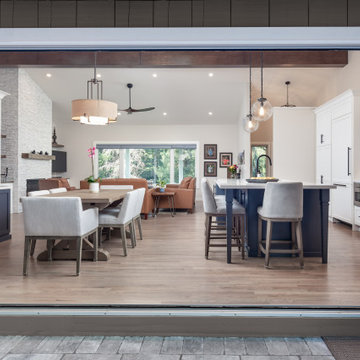
Transitional kitchen featuring black fixtures and a herringbone tile backsplash.
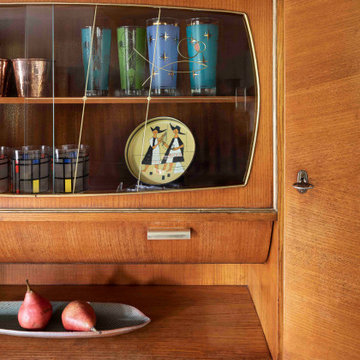
Vintage German hutch found with same rounded forms as front facade entry of house.
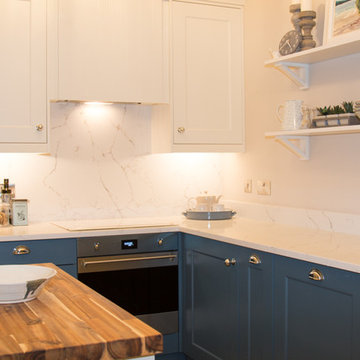
This stunning Coastal Inspired Kitchen is located in a Garden House at the rear of a large victorian in Newcastle County Down. The homeowners built the property for when their children return home from the Mainland Uk during the holidays, and other visiting friends and family. The stunning two story lodge has two bedrooms, two bathrooms, a lounge with wood burning stove, a utility room, and dining area off this kitchen.
Only the best materials and finishes were used in the kitchen including Quartz, Painted Wood, American Oak and Nickel.
The custom palette has a subtle but rich coastal look, in smooth painted Cadet Blue & Porcelain. The compact kitchen still manages to house a fridge freezer, larder, pullout bins, dishwasher and other pullout storage systems. There's even a compact mobile island that will double as a drinks trolley for sunny summer barbeques.
Visually the space looks larger with clever tricks such as a white induction hob, integrated cooker hood, undermount quartz sink, bench seating and even a 4in1 boiling water tap, alleviating the need for a kettle, or water filter jug.
The overall space is both timeless and elegant.
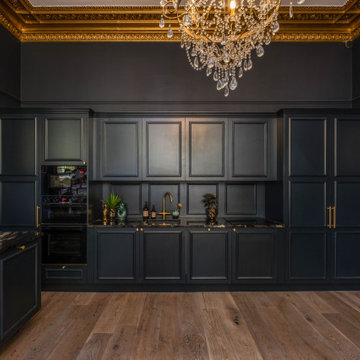
This beautiful hand painted railing kitchen was designed by wood works Brighton. The idea was for the kitchen to blend seamlessly into the grand room. The kitchen island is on castor wheels so it can be moved for dancing.
This is a luxurious kitchen for a great family to enjoy.
Kitchen with Beaded Inset Cabinets and Blue Cabinets Design Ideas
8
