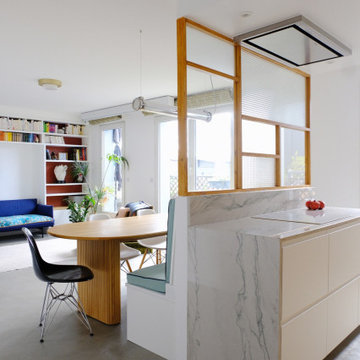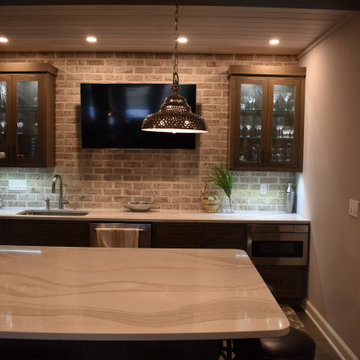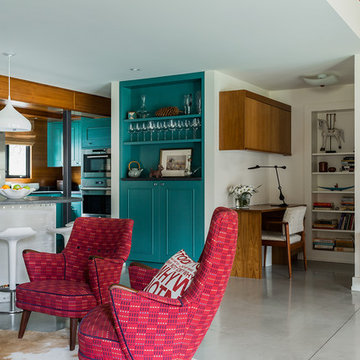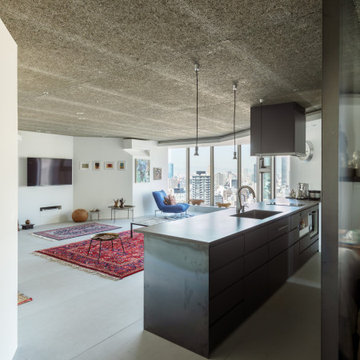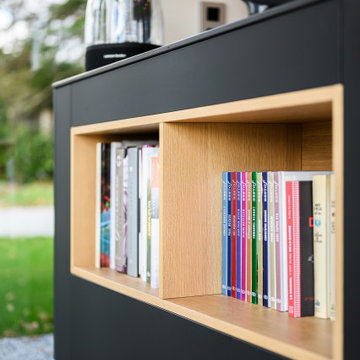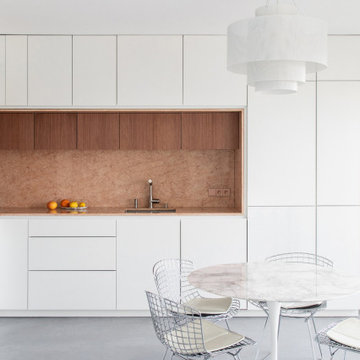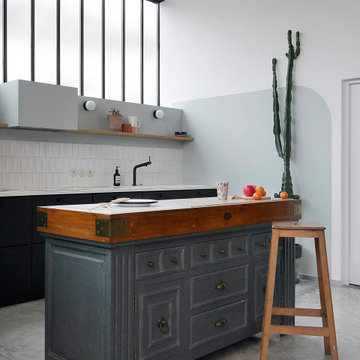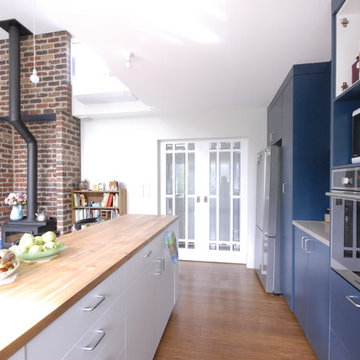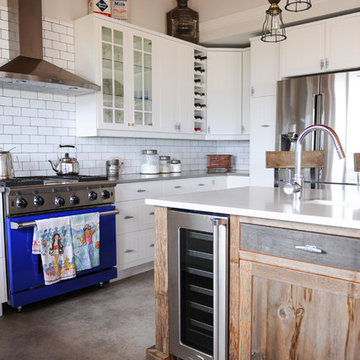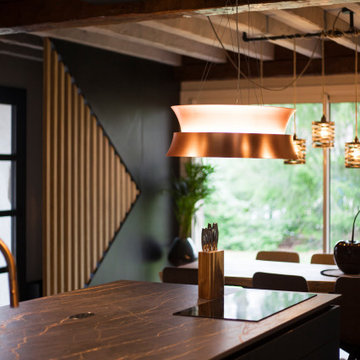Kitchen with Beaded Inset Cabinets and Concrete Floors Design Ideas
Refine by:
Budget
Sort by:Popular Today
101 - 120 of 1,076 photos
Item 1 of 3
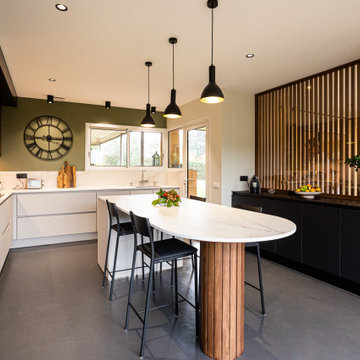
Rénovation d'une cuisine. Pose de béton ciré, dessin du pied de l'ilot et des claustras sur-mesure, plan de travail en Dekton effet marbre. Association noir, blanc, bois.
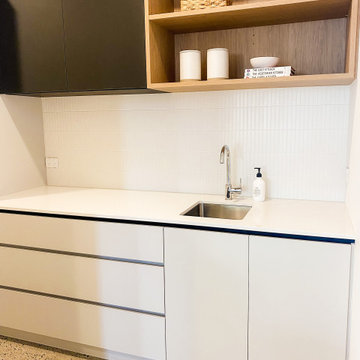
New custom designed kitchen for this new built townhouse. Simplicity in form with quality materials- stone bench tops with full Fisher & Paykel appliance suite.
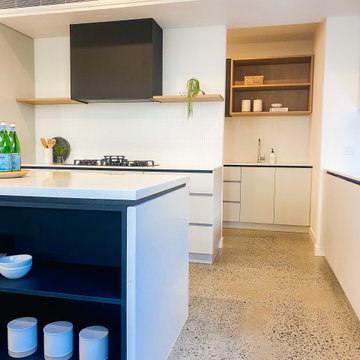
New custom designed kitchen for this new built townhouse. Simplicity in form with quality materials- stone bench tops with full Fisher & Paykel appliance suite.
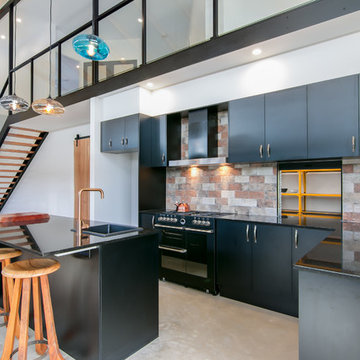
A modern rustic kitchen, with view through the hatch to the adjoining butlers pantry. The sleek lines of the granite tops and cabinetry compliment the natural timber and rustic tiling
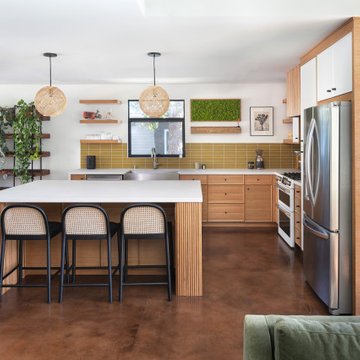
A Modern home that wished for more warmth...
An addition and reconstruction of approx. 750sq. area.
That included new kitchen, office, family room and back patio cover area.
The custom-made kitchen cabinets are semi-inset / semi-frameless combination.
The door style was custom build with a minor bevel at the edge of each door.
White oak was used for the frame, drawers and most of the cabinet doors with some doors paint white for accent effect.
The island "legs" or water fall sides if you wish and the hood enclosure are Tambour wood paneling.
These are 3/4" half round wood profile connected together for a continues pattern.
These Tambour panels, the wicker pendant lights and the green live walls inject a bit of an Asian fusion into the design mix.
The floors are polished concrete in a dark brown finish to inject additional warmth vs. the standard concrete gray most of us familiar with.
A huge 16' multi sliding door by La Cantina was installed, this door is aluminum clad (wood finish on the interior of the door).
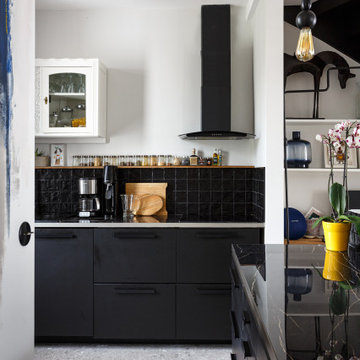
Cuisine noire, crédence en zelige As de Carreau, meuble Ikea, meuble mural ancien buffet des années 30 modifié
Interrupteur rond, noir Modélec
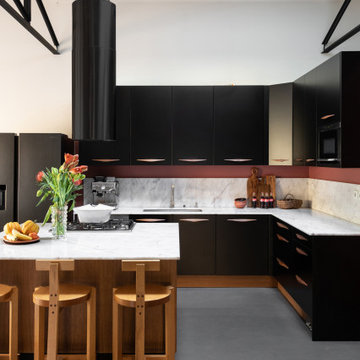
Rénovation, agencement et décoration d’une ancienne usine transformée en un loft de 250 m2 réparti sur 3 niveaux.
Les points forts :
Association de design industriel avec du mobilier vintage
La boîte buanderie
Les courbes et lignes géométriques valorisant les espaces
Crédit photo © Bertrand Fompeyrine
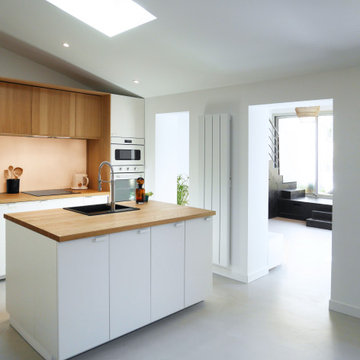
Rénovation complète d'une maison à Bordeaux,
transformation d'un salon en cuisine salle à manger :
-> la cuisine ouverte sur l'espace salle à manger dispose d'un ilôt central. Elle communique avec le salon par deux accès qui en font un espace de vie central et lumineux.
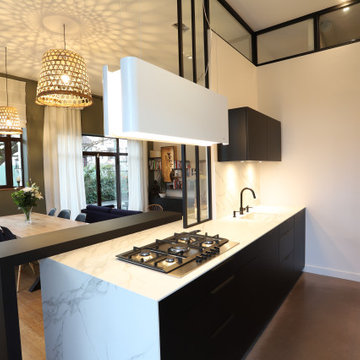
La cuisine a été en partie ouverte, pour améliorer la circulation, et agrandir visuellement la pièce de vie. Une verrière sur-mesure a été ajoutée toute hauteur pour mettre en avant la grande hauteur sous plafond. La cuisine noire mate contraste avec le plan de travail en céramique effet marbre. La hotte suspendue délimite et éclaire l'espace cuisson. Les niches en bois éclairées permettent une transition avec le séjour.
Kitchen with Beaded Inset Cabinets and Concrete Floors Design Ideas
6
