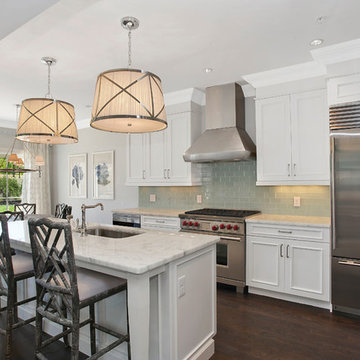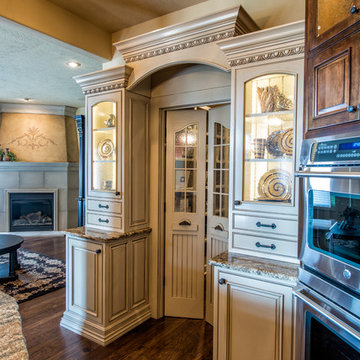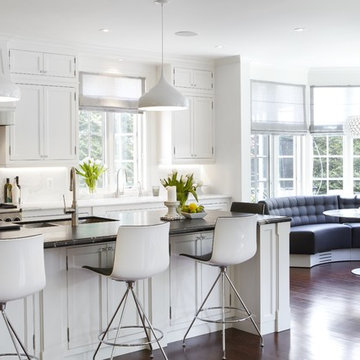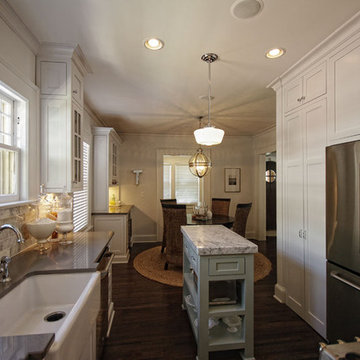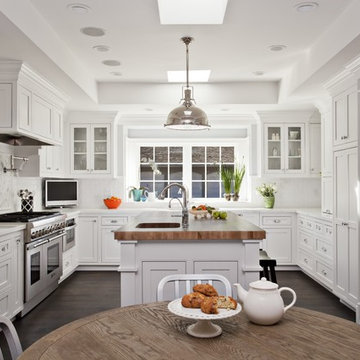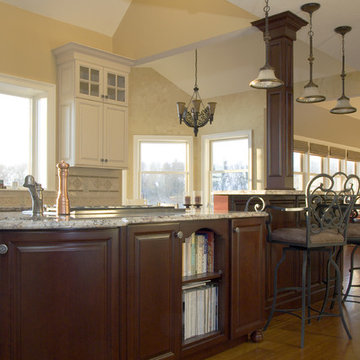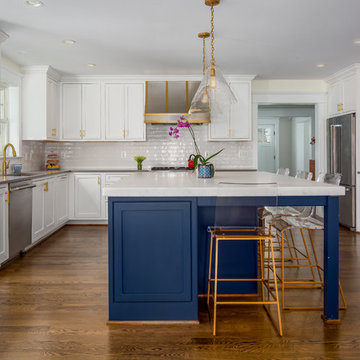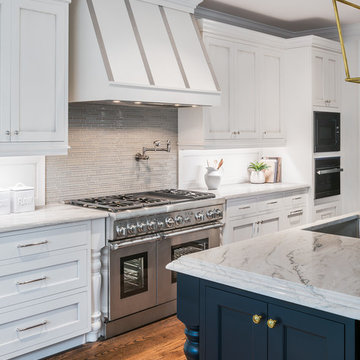Kitchen with Beaded Inset Cabinets and Dark Hardwood Floors Design Ideas
Refine by:
Budget
Sort by:Popular Today
61 - 80 of 9,983 photos
Item 1 of 3
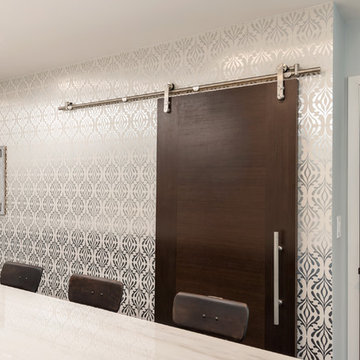
Contemporary-style barn door and wallpaper leading to the laundry room. Photo by Exceptional Frames.
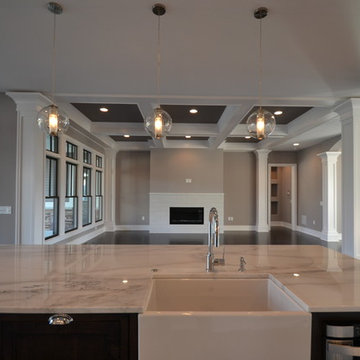
Calcutta island top with glass globe pendent lighting by Hearth & Stone Builders LLC
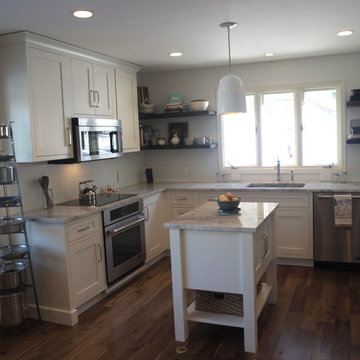
This quaint farm house kitchen has it all from a kitchen island with storage to wooden shelves and stainless steel appliances.
Bob Gockeler

Photos taken by J.W. Smith. This kitchen was designed to bridge the gap between contemporary and traditional styles since the architectural style of the house is traditional, but the owner's taste leans towards contemporary. The owner wanted the cabinets to be different from the often seen white painted cabinets, but also wanted the kitchen to appear light and breezy. The purpose of the glass tile work is to create a textural change from soft to chrisp and clean. The white dish pantry seen near the kitchen table was an existing piece. On either side, closed door drywall niches were built out to flank the dish pantry.
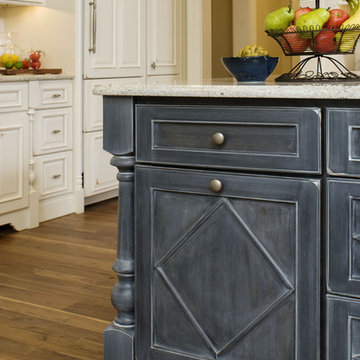
Kitchen Island
Door Style: Custom
Wood: Birch
Finish: Ebony w/ white heavy glaze; matte

This was a full gut an renovation. The existing kitchen had very dated cabinets and didn't function well for the clients. A previous desk area was turned into hidden cabinetry to house the microwave and larger appliances and to keep the countertops clutter free. The original pendants were about 4" wide and were inappropriate for the large island. They were replaced with larger, brighter and more sophisticated pendants. The use of panel ready appliances with large matte black hardware made gave this a clean and sophisticated look. Mosaic tile was installed from the countertop to the ceiling and wall sconces were installed over the kitchen window. A different tile was used in the bar area which has a beverage refrigerator and an ice machine and floating shelves. The cabinetry in this area also includes a pullout drawer for dog food.
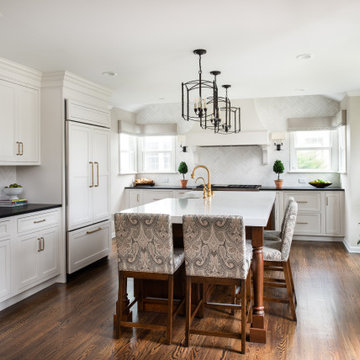
This gorgeous kitchen was designed for a food stylist. We removed a wall and shifted the opening to the adjacent family room and the result alllowed us to build an island that is 10 feet long. The custom hood soars up into the vaulted ceiling and is anchored by the wall sconces and custom window valance.
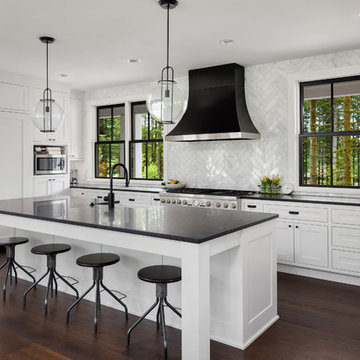
beautiful white kitchen in new luxury home with island, pendant lights, and hardwood floors. Island and Counters are Black, Hardwood Floors are Dark, and Cabinets, Backsplash, and Woodwork are White
Kitchen with Beaded Inset Cabinets and Dark Hardwood Floors Design Ideas
4
