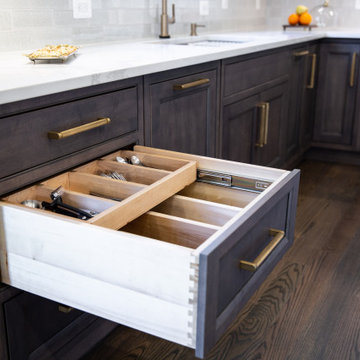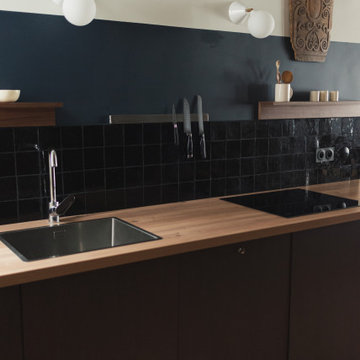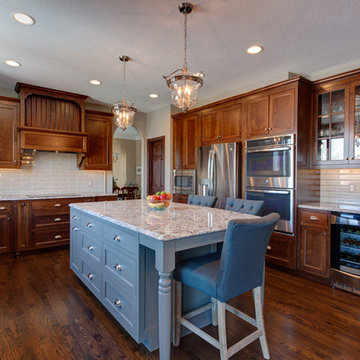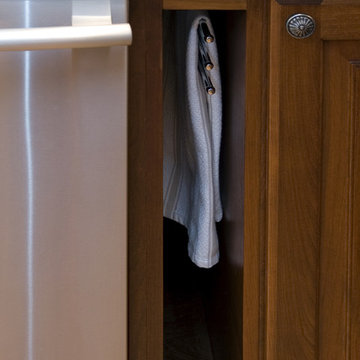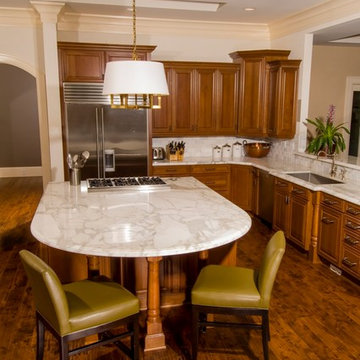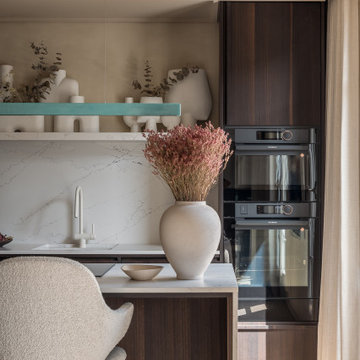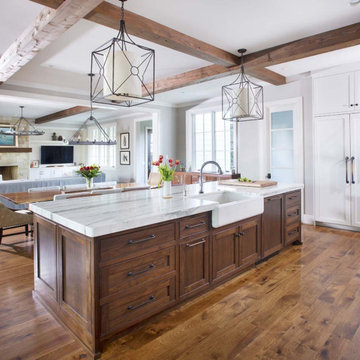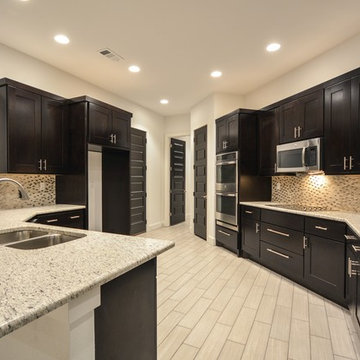Kitchen with Beaded Inset Cabinets and Dark Wood Cabinets Design Ideas
Refine by:
Budget
Sort by:Popular Today
121 - 140 of 3,573 photos
Item 1 of 3
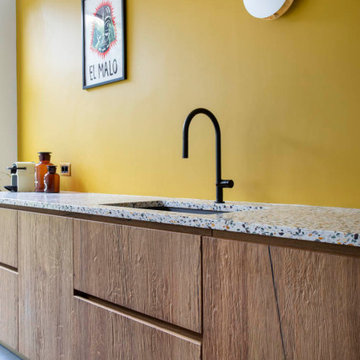
Dans cette maison familiale de 120 m², l’objectif était de créer un espace convivial et adapté à la vie quotidienne avec 2 enfants.
Au rez-de chaussée, nous avons ouvert toute la pièce de vie pour une circulation fluide et une ambiance chaleureuse. Les salles d’eau ont été pensées en total look coloré ! Verte ou rose, c’est un choix assumé et tendance. Dans les chambres et sous l’escalier, nous avons créé des rangements sur mesure parfaitement dissimulés qui permettent d’avoir un intérieur toujours rangé !
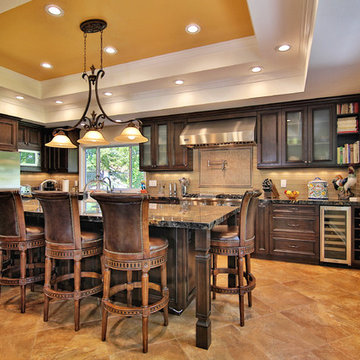
Enlarged the kitchen by adding 350 square foot and customizing it from floor to ceiling.
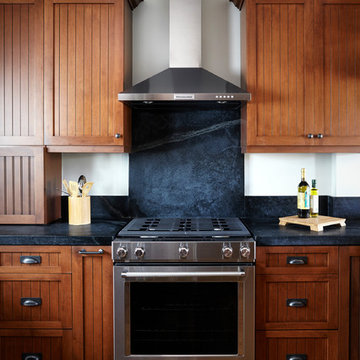
J Hill Interiors was brought on to this project to select all construction materials, lighting, flooring, cabinetry, finishes and paint colors for all three homes. We worked alongside the developers and contractors by providing all material and finish schedules, floor plans and elevations to implement the design.
Photographer: Andy McRory
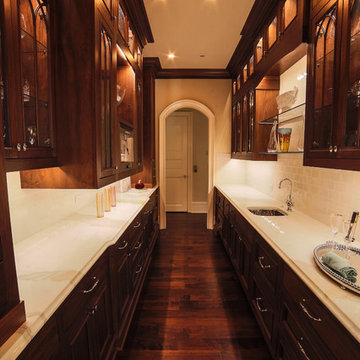
The Butler's pantry is located between the kitchen and the dining room, proving the perfect catering station for either casual or formal dining.
The 15-foot butler's pantry is lined with walnut inset cabinets, most with glass lit upper cabinets and cathedral-style mullions. It also houses a polished nickel hammered sink, and a built in coffee station. Thirty feet of the purest Calacatta Gold marble adorn the counter tops, and is repeated with the 3x6 subway tile.
Designed by Melodie Durham of Durham Designs & Consulting, LLC. Photo by Livengood Photographs [www.livengoodphotographs.com/design].
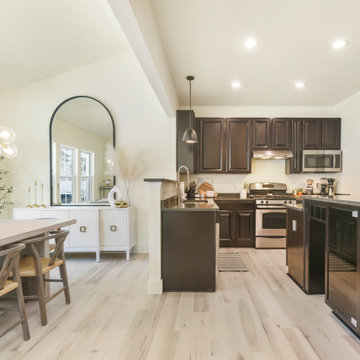
Clean and bright vinyl planks for a space where you can clear your mind and relax. Unique knots bring life and intrigue to this tranquil maple design.
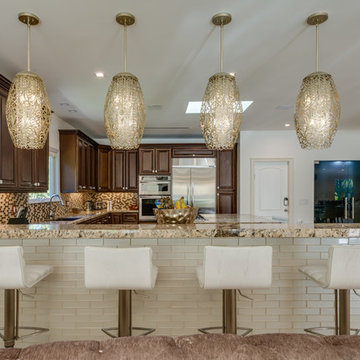
This fully remodeled contemporary kitchen houses a stove at the island and as functional as it is beautiful. The bar seating arrangement opens up the kitchen, perfect for hosting.
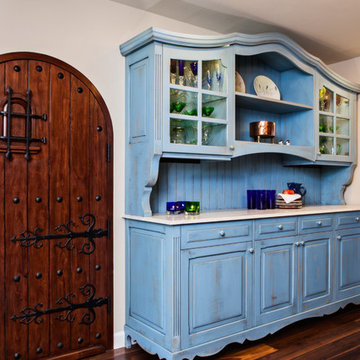
Old world custom- built cabinet with special hand rubbed antique finish and marble counters. Panty door keeps storage organized. The design was a colaboration between the Owner's & Coastal Kitchen Design in Half Moon Bay, and remodel by TurnerBuilt. Photography by Cherie Cordellos
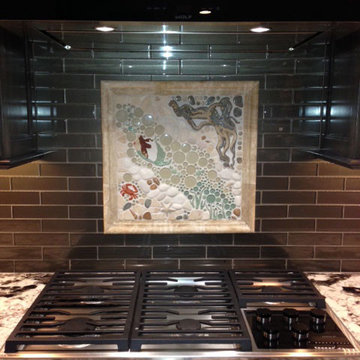
We were lucky enough to create this 18"x18" backsplash mural shown here. Mirroring our "Ocho And His Lady" mural from our Ocean Dog Collection entirely except for the funky glaze colors!
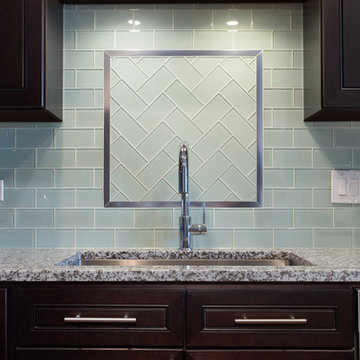
A fully renovated contemporary kitchen was given a fresh look with the addition of espresso-colored kitchen units, a mint green subway tile backsplash, Luna Pearl granite countertops, stainless steel appliances, hardware, and a pass-thru from the living room to the kitchen which provides an abundance of natural light.
Project designed by Skokie renovation firm, Chi Renovation & Design. They serve the Chicagoland area, and it's surrounding suburbs, with an emphasis on the North Side and North Shore. You'll find their work from the Loop through Lincoln Park, Skokie, Evanston, Wilmette, and all of the way up to Lake Forest.
For more about Chi Renovation & Design, click here: https://www.chirenovation.com/
To learn more about this project, click here: https://www.chirenovation.com/portfolio/wicker-park-kitchen/
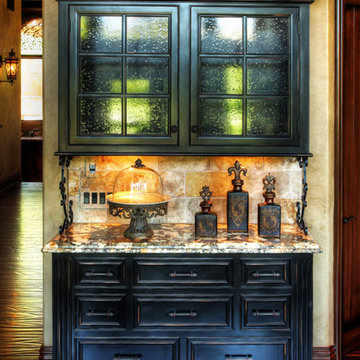
Custom designed hutch by Toni Johnston with iron, stone, and granite accents.
Photo credit: Photography by Vinit
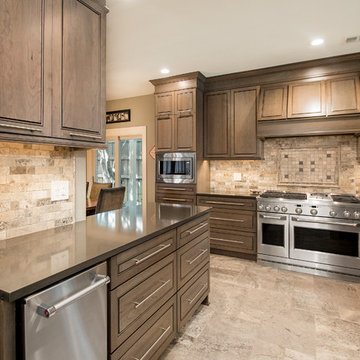
This couple moved to Plano to be closer to their kids and grandchildren. When they purchased the home, they knew that the kitchen would have to be improved as they love to cook and gather as a family. The storage and prep space was not working for them and the old stove had to go! They loved the gas range that they had in their previous home and wanted to have that range again. We began this remodel by removing a wall in the butlers pantry to create a more open space. We tore out the old cabinets and soffit and replaced them with cherry Kraftmaid cabinets all the way to the ceiling. The cabinets were designed to house tons of deep drawers for ease of access and storage. We combined the once separated laundry and utility office space into one large laundry area with storage galore. Their new kitchen and laundry space is now super functional and blends with the adjacent family room.
Photography by Versatile Imaging (Lauren Brown)
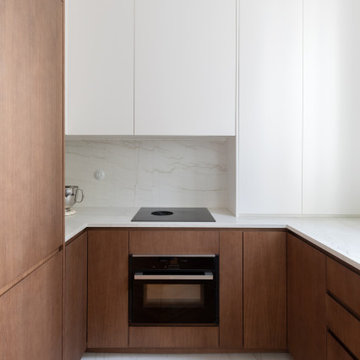
La cuisine a été ouverte sur l'entrée. En bois foncé, dans la continuité des rangements de l'entrée, elle a été réalisée sur-mesure. Le plan de travail en céramique marbre a été repris en bandeau de sol et intégré dans le parquet ancien en point de Hongrie.
Kitchen with Beaded Inset Cabinets and Dark Wood Cabinets Design Ideas
7
