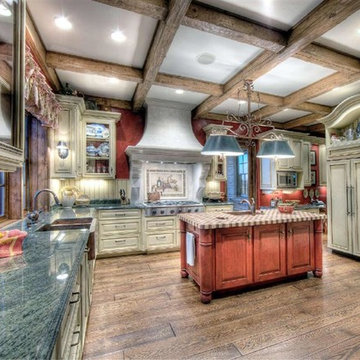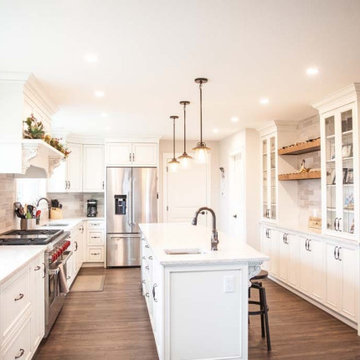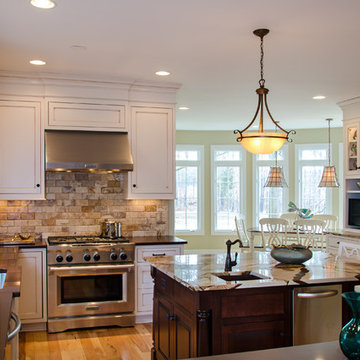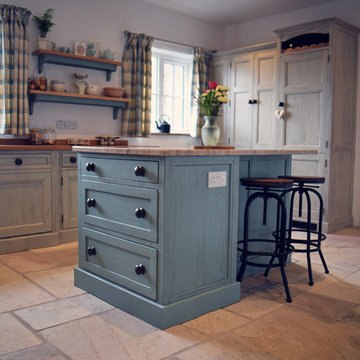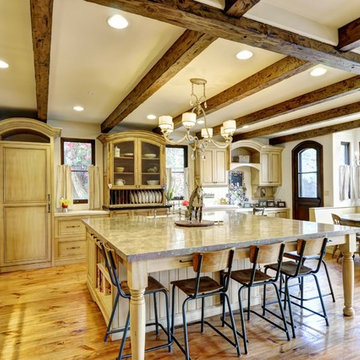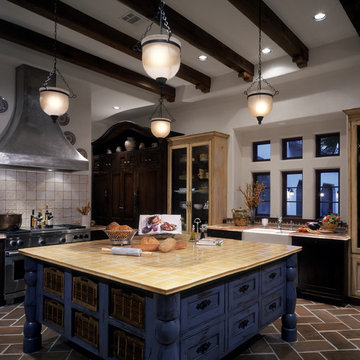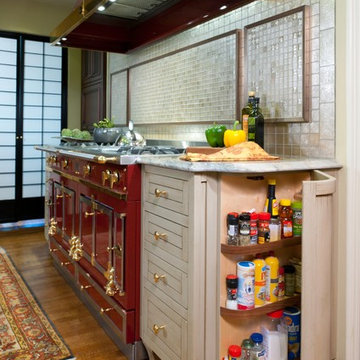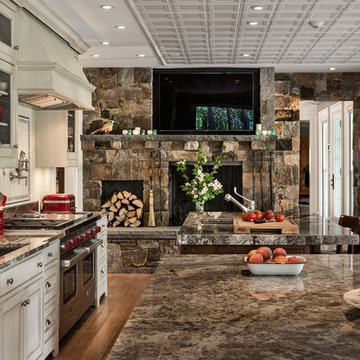Kitchen with Beaded Inset Cabinets and Distressed Cabinets Design Ideas
Refine by:
Budget
Sort by:Popular Today
121 - 140 of 1,171 photos
Item 1 of 3
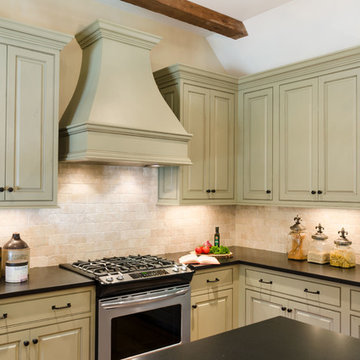
This early american cape style home built in 1820 was restored to it original beauty. Green antiqued, distressed cabinets, honed granite countertops, hand forged iron cabinet pulls, a chimney style vent hood, and heavily distressed furniture style island all help to create an aura of authenticity in this kitchen, while stainless steel appliances add a dash of modernity.
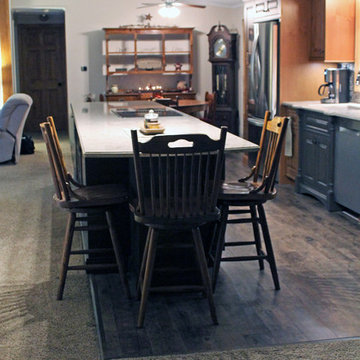
The homeowners like to entertain and love to have family over. Before, there was a huge wall separating the dark kitchen from the rest of the common areas. Now, the long island and open layout lets the couple enjoy more sunshine and entertaining family.
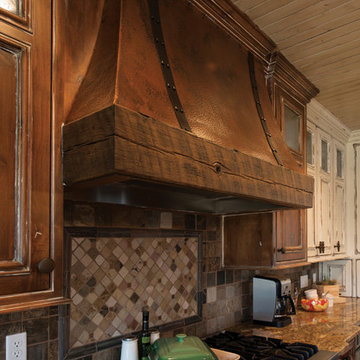
The interior of the home went from Colonial to Classic Lodge without changing the footprint of the home. Columns were removed, fur downs removed that defined space, fireplace relocated, kitchen layout and direction changed, breakfast room and sitting room flip flopped, study reduced in size, entry to master bedroom changed, master suite completely re-arranged and enlarged, custom hand railing designed to open up stairwell, hardwood added to stairs, solid knotty alder 8’ doors added, knotty alder crown moldings added, reclaimed beamed ceiling grid, tongue and groove ceiling in kitchen, knotty alder cabinetry, leather finish to granite, seeded glass insets, custom door to panty to showcase an antique stained glass window from childhood church, custom doors and handles made for study entry, shredded straw added to wall texture, custom glazing done to all walls, wood floor remnants created an antique quilt pattern for the back wall of the powder bath, custom wall treatment created by designer, and a mixture of new and antique furnishing were added, all to create a warm, yet lived in feeling for this special family.
A new central stone wall reversed with an over scaled fireplace and reclaimed flooring from the East became the anchor for this level of the home. Removing all the “divisions” of space and using a unified surface made unused rooms, part of the daily living for this family. The desire to entertain large group in a unified space, yet still feel like you are in a cozy environment was the driving force for removing divisions of space.
Photos by Randy Colwell
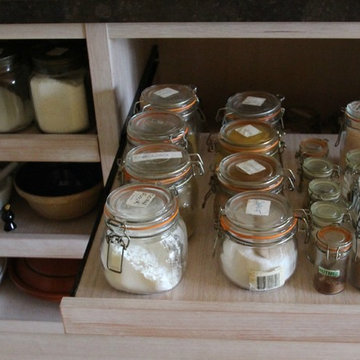
Shelves pull out for easy access.
Pauline Ribbans- designer at Matthews Joinery
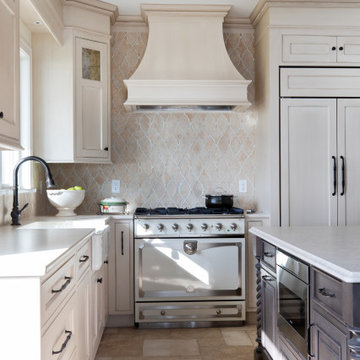
Keeping all the warmth and tradition of this cottage in the newly renovated space.
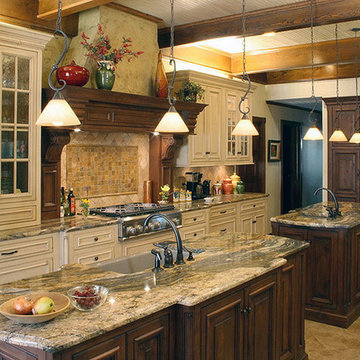
Knotty Alder cabinets provide a functional workspace with African Fantasy granite countertops providing aesthetic appeal. A simulated fireplace mantle hides the exhaust hood which is outfitted with a sound-deadening dampener provided by Fantech of Lenexa, Kansas. Push activated sections on the mantle hide lighting controls and duplex outlets. Cabinets at the end of the kitchen provide his and her hanging space.
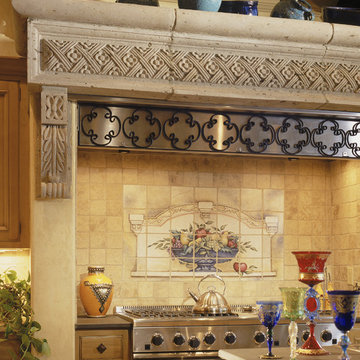
Morris County, NJ - Mediterranean - Kitchen Designed by Bart Lidsky of The Hammer and Nail, Inc.
Photography by Peter Rymwid
http://thehammerandnail.com/
#BartLidsky #HNdesigns #KitchenDesign
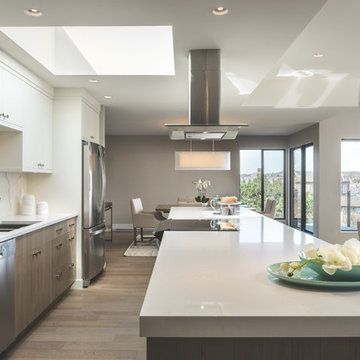
Joshua Lawrence Photography
Coast Prestige Homes
Thomas Phillips Woodworking.
Extra long island with white quartz countertop with modern ceiling vent. White upper cabinets and veneer lower cabinets with stainless steel appliances with wire brush oak flooring.
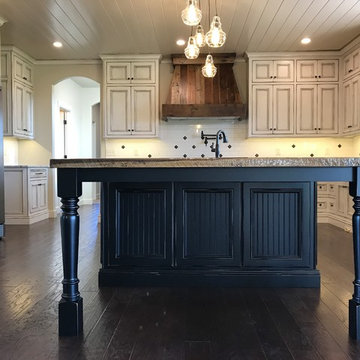
Custom cabinetry for this house featuring inset farmhouse style Kitchen. The island is distressed black.
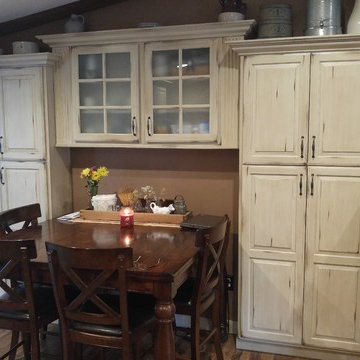
Combination kitchen with the perimeter cabinets being Shiloh Olde World Custard finish on a maple door, (Olde World being Shiloh's name for a fully distressed cabinet), and the island cabinets (darker) being Aristokraft Briarcliff Maple in the Umber finish.
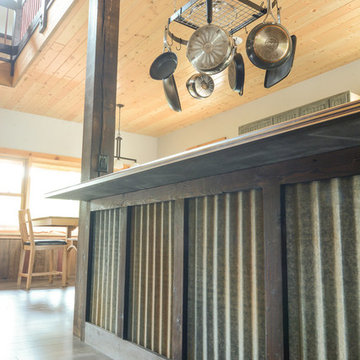
The island provides another dining area. Under the Richlite counter top, islands back side is reclaimed red pine and salvaged industrial corrugated metal roofing.
Jess Oullis Photography
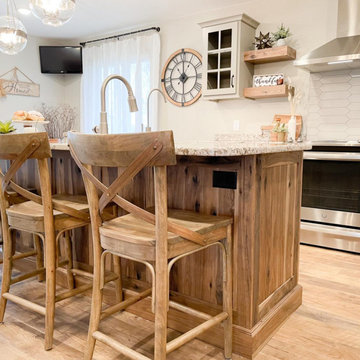
Rustic Farmhouse Kitchen Featuring Hickory Island With a Patina Finish
Interior Design by Inspiring Interiors by Deb
Kitchen with Beaded Inset Cabinets and Distressed Cabinets Design Ideas
7
