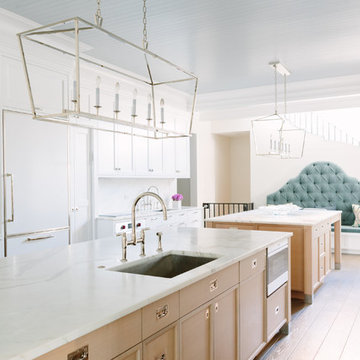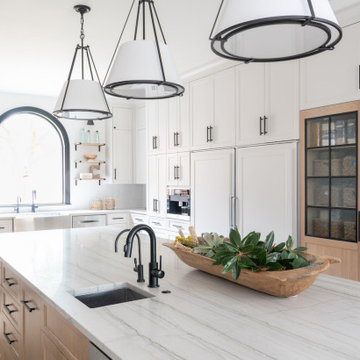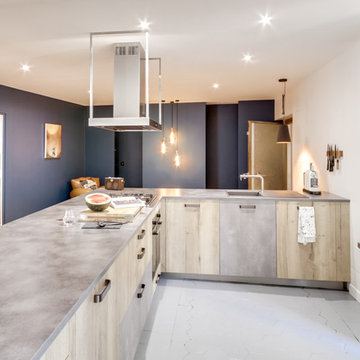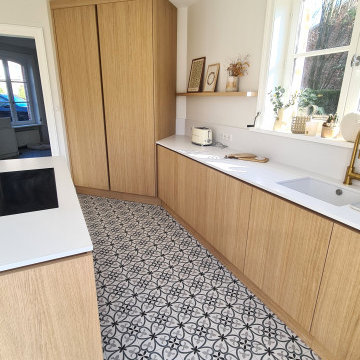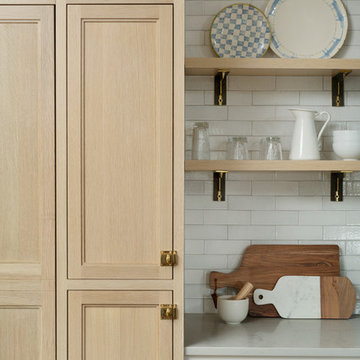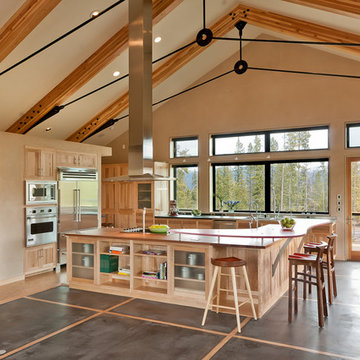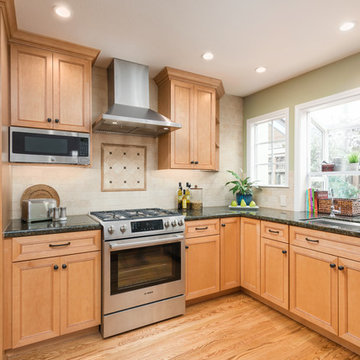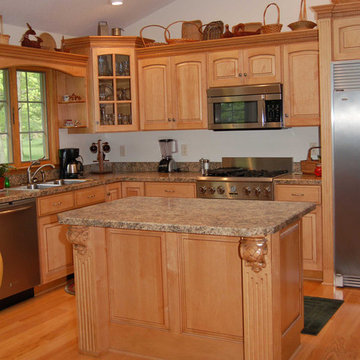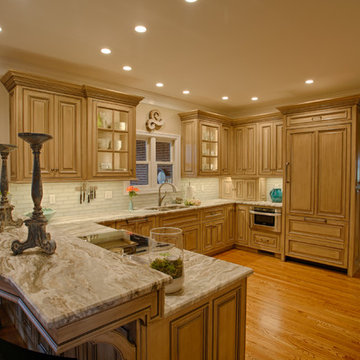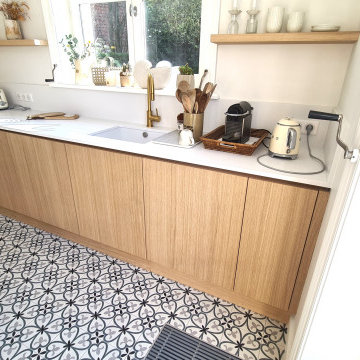Kitchen with Beaded Inset Cabinets and Light Wood Cabinets Design Ideas
Refine by:
Budget
Sort by:Popular Today
101 - 120 of 3,625 photos
Item 1 of 3
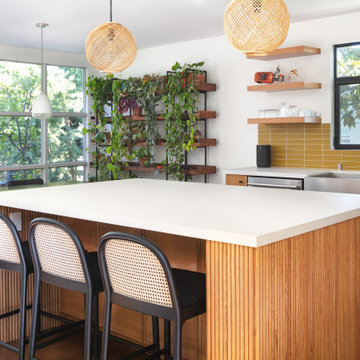
A Modern home that wished for more warmth...
An addition and reconstruction of approx. 750sq. area.
That included new kitchen, office, family room and back patio cover area.
The custom-made kitchen cabinets are semi-inset / semi-frameless combination.
The door style was custom build with a minor bevel at the edge of each door.
White oak was used for the frame, drawers and most of the cabinet doors with some doors paint white for accent effect.
The island "legs" or water fall sides if you wish and the hood enclosure are Tambour wood paneling.
These are 3/4" half round wood profile connected together for a continues pattern.
These Tambour panels, the wicker pendant lights and the green live walls inject a bit of an Asian fusion into the design mix.
The floors are polished concrete in a dark brown finish to inject additional warmth vs. the standard concrete gray most of us familiar with.
A huge 16' multi sliding door by La Cantina was installed, this door is aluminum clad (wood finish on the interior of the door).
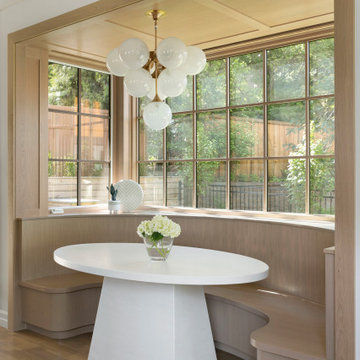
Sumptuous spaces are created throughout the house with the use of dark, moody colors, elegant upholstery with bespoke trim details, unique wall coverings, and natural stone with lots of movement.
The mix of print, pattern, and artwork creates a modern twist on traditional design.
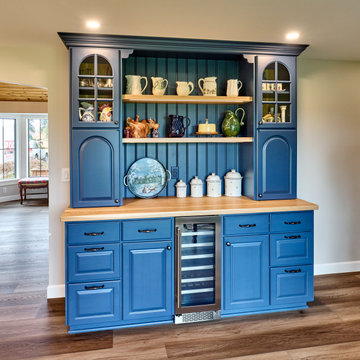
Knotty hickory and painted custom cabinetry, white rustic subway tile. Stainless steel appliances and an island with a breakfast bar. Quartz countertops and black window casings complete the look.
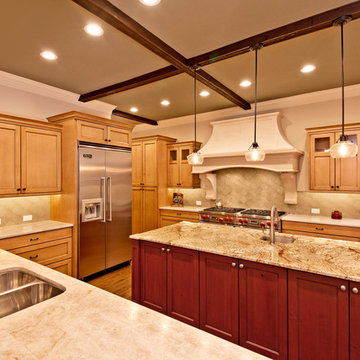
The client had partially remodeled the home a few years prior but said the kitchen did not have the right feel. In addition, its functionality was stunted by the layout. The two large ovens were shoved in a corner and inhibited the use of the nearby drawer space. Colors of the kitchen all blended together in a wash of cream. The countertops were marble and showing wear. Ultimately the client wanted a more functional kitchen, updated appearance, easy to use and something they would feel reflected the warmth of their family.
Visually the new kitchen is stunning. It combines an old world feel with some modern twists. The custom stone hood and large stoves became a focal point in the kitchen. The antiqued red island softens the look of the stoves, compliments the moss tones of the ceiling beams and creates a warm touch in the heart of the kitchen.
Perimeter counters are made of leathered Taj-Mahal granite, and the island is polished Typhoon Bordeaux granite. Above the island are hand blown glass pendants that give a little shimmer and sparkle to the old world feel. The Arabesque style handmade ceramic backsplash pulls together the tones from the cabinets, countertops and ceiling.
As part of our environmentally conscious building, we used KCMA (Kitchen Cabinet Manufactures Association) Environmental Stewardship Program certified cabinets and replaced all of the lighting with energy efficient lighting.
Outcome is warm, highly functional and inviting space for family and friends to gather.
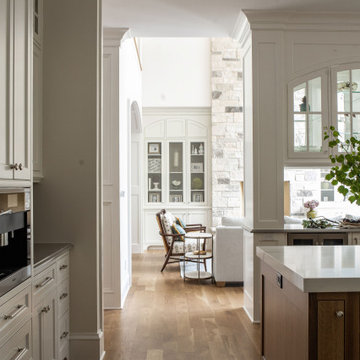
A true grand haven custom build for a family of five. Their desire for a retreat and openness to creative use of color lends a uniqueness to this traditional cape-cod style home. White oak flooring set the stage for custom cabinetry throughout.
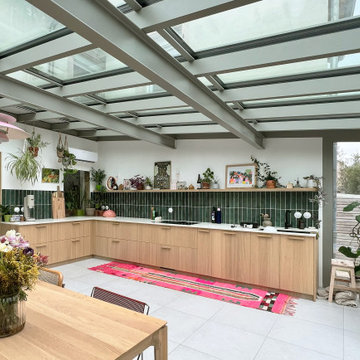
Conception et réalisation d'une cuisine sur-mesure meubles en chêne et plan de travail en quartz.
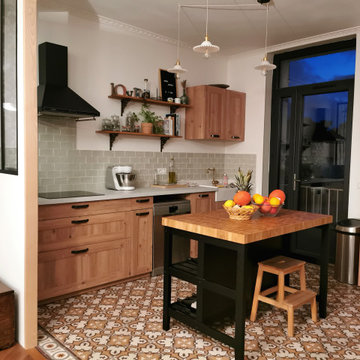
Maison marseillaise des années 20. intérieur complètement repensé pour correspondre à la vie d'aujourd'hui mais en gardant l'âme de l'ancien. Mélange des tendances vintage et industrielle.
Les carreaux de ciment et les tomettes ont été retirés, nettoyés et placés à des endroits plus judicieux pour le nouvel agencement.
Cuisine ouverte avec cellier, ilot central, évier timbre office
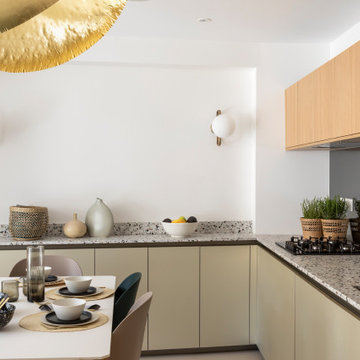
Une cuisine ouverte sur le salon, un espace ouvert pensé dans son ensemble, la cuisine joue sur les matériaux lumineux comme les façades basses métallisées couleur champagne, le miroir en crédence qui dilate l'espace. Le plan de travail en terrazzo apporte sa texture, tandis que le chêne des meubles haut de cuisine fait écho à la bibliothèque sur mesure dans le salon.
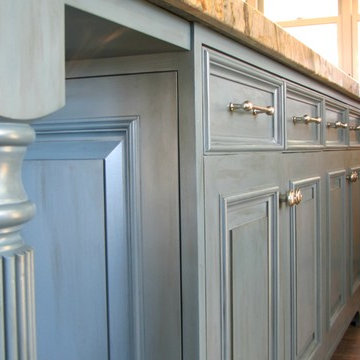
In the Kitchen, we applied a custom decorative finish with Benjamin Moore Alkyd glaze with Zar Flat Clear Coat.
Kitchen with Beaded Inset Cabinets and Light Wood Cabinets Design Ideas
6
