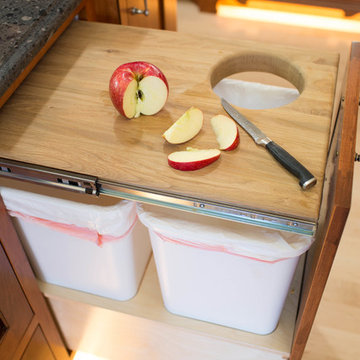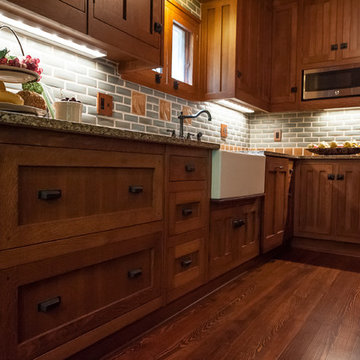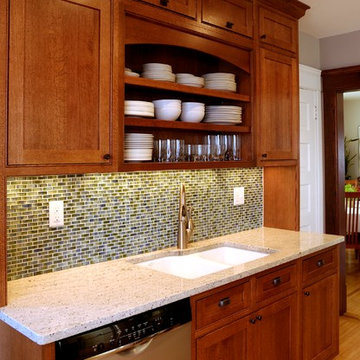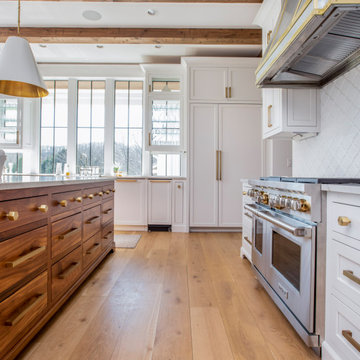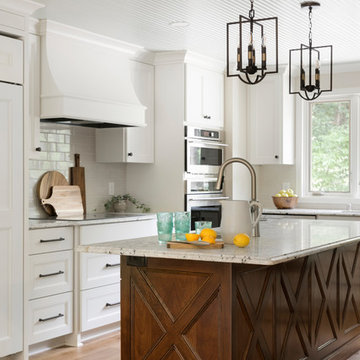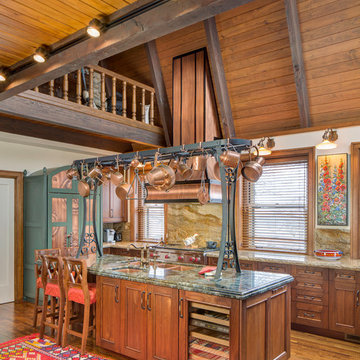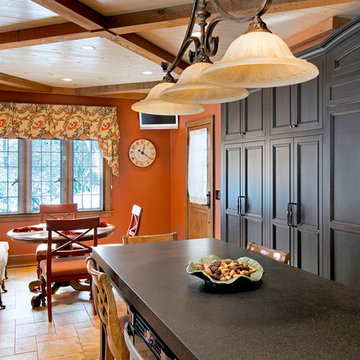Kitchen with Beaded Inset Cabinets and Medium Wood Cabinets Design Ideas
Refine by:
Budget
Sort by:Popular Today
41 - 60 of 4,907 photos
Item 1 of 3

A complete renovation of a 90's kitchen featuring a gorgeous blue Lacanche range. The cabinets were designed by AJ Margulis Interiors and built by St. Joseph Trim and Cabinet Company.
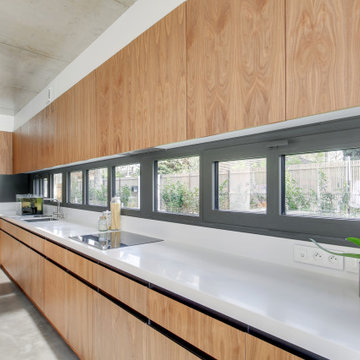
Vaucresson. 2019 // CUISINE.
Fabrication sur-mesure de l'aménagement de cuisine:
Ilôt, Plan de travail et crédence en résine minérale, blanc pur.
Façades en plaquage noyer, vernis hydro mat.
Intérieur en Mélaminé blanc, chants noirs.
Prises de main en acier, noires.
Equipements de cuisine : poubelle intégrée sur plan, prises electriques sur Ilôt, éclairage Led en sous-face des meubles hauts, évier sous plan, équipements encastrés (hotte, frigo, four, micro-onde), tiroirs et portes, poubelle extractible.
avec l'agence Salama.

Disposé au centre au dessous de la table à manger, le travertin multi-format intégré au milieu du carrelage imitation ciment confère une touche d'originalité à la pièce.

New Plato Kitchen display in our Mahopac, NY showroom. Soapstone counter top with one piece soapstone sink. Island has a cherry butcher block counter top. Sage hand molded tiles back splash.
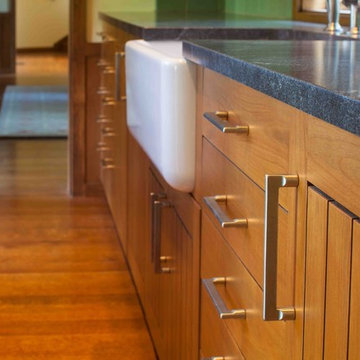
This 7-bed 5-bath Wyoming ski home follows strict subdivision-mandated style, but distinguishes itself through a refined approach to detailing. The result is a clean-lined version of the archetypal rustic mountain home, with a connection to the European ski chalet as well as to traditional American lodge and mountain architecture. Architecture & interior design by Michael Howells. Architecture & interior design by Michael Howells.
Photos by David Agnello, copyright 2012. www.davidagnello.com
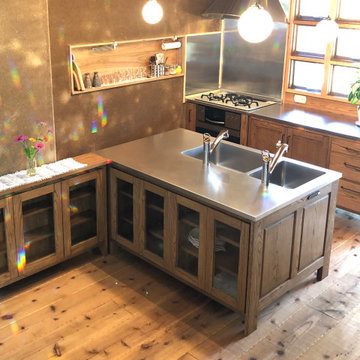
◆広島県因島市
Ⅱ型 対面側 シンク付きアイランド+収納カウンター(L字) 背面側コンロ+収納ワゴン
リフォーム/集合住宅
キャビネット:栗材オイル塗装 総無垢
キッチントップ:ステンレス バイブレーション仕上げ
シンク:ステンレス二層
水栓:既存の移設
コンロ・オーブン:リンナイ
レンジフード:既存
ミヤカグのすてきな暮らし塾のお料理教室に参加してくださり、木のキッチンの魅力を知ってくださったお客様@因島
半年間の打ち合わせ&デザイン&制作期間を経て、完成いたしました!
化学物質に過敏な体質のため、栗材総無垢で制作。
中身まで全て本物の木で組み上げた木のキッチンです!
全部本物の木なのでアンティークになるまでの耐久性と、
普通のシステムキッチンの中身と違ってホルムアルデヒドがでないので健康的!
とってもすてきなキッチンが完成しました♪
見た目や素材だけではなく、打ち合わせを重ね、使いやすさとこだわりを全〜部詰め込みましたよ。
ビフォーは業務用のステンレス流し台を使われていました。
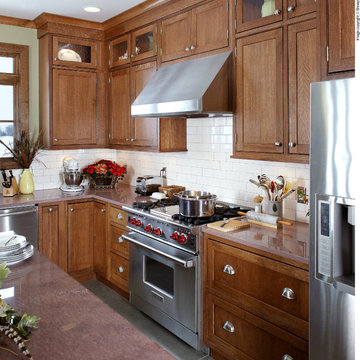
Door style: Pendleton Inset | Species: Quartersawn White Oak | Finish: Truffle
The Pendleton Inset door style fits right in with the theme of authentic prairie heritage reflected in this home. The L-shaped design centers on a large island, and includes the small display and storage unit.
Learn more about our Pendleton Inset door style: http://www.showplacewood.com/DOORS/in.pend/Doors.Pend.In.html
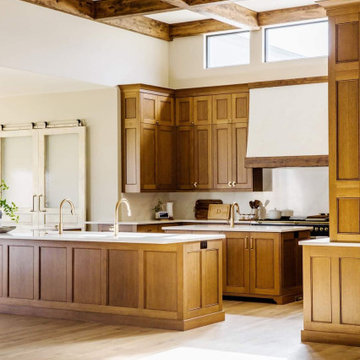
Furniture toe details throughout kitchen. Custom stucco finish hood and custom sliding doors to separate gathering room off the kitchen.

This small kitchen space needed to have every inch function well for this young family. By adding the banquette seating we were able to get the table out of the walkway and allow for easier flow between the rooms. Wall cabinets to the counter on either side of the custom plaster hood gave room for food storage as well as the microwave to get tucked away. The clean lines of the slab drawer fronts and beaded inset make the space feel visually larger.
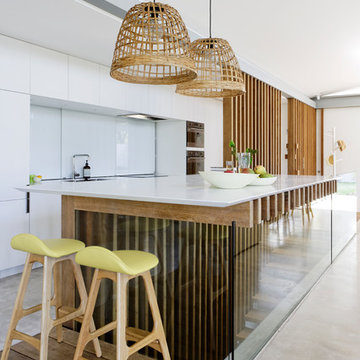
A casual holiday home along the Australian coast. A place where extended family and friends from afar can gather to create new memories. Robust enough for hordes of children, yet with an element of luxury for the adults.
Referencing the unique position between sea and the Australian bush, by means of textures, textiles, materials, colours and smells, to evoke a timeless connection to place, intrinsic to the memories of family holidays.
Avoca Weekender - Avoca Beach House at Avoca Beach
Architecture Saville Isaacs
http://www.architecturesavilleisaacs.com.au/
Kitchen with Beaded Inset Cabinets and Medium Wood Cabinets Design Ideas
3
