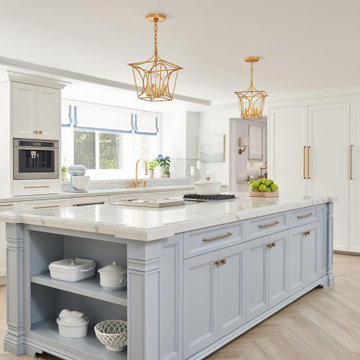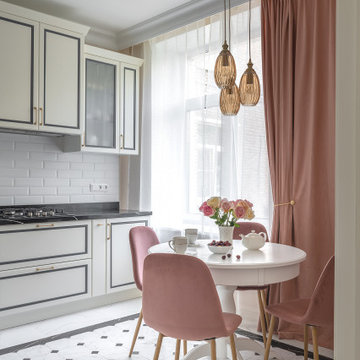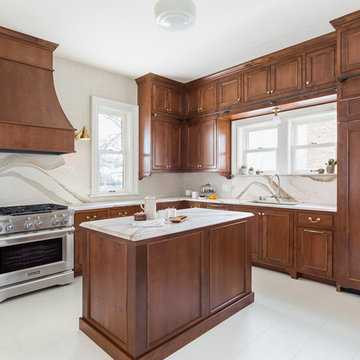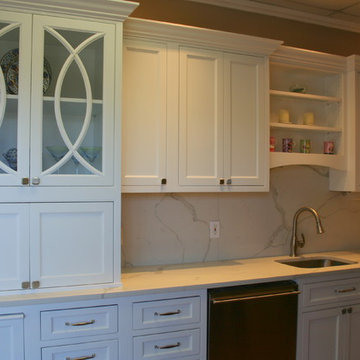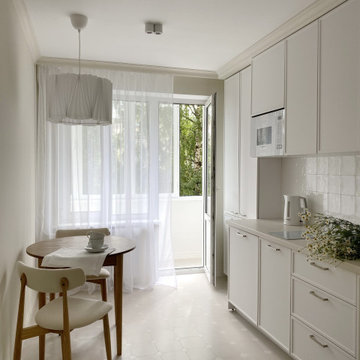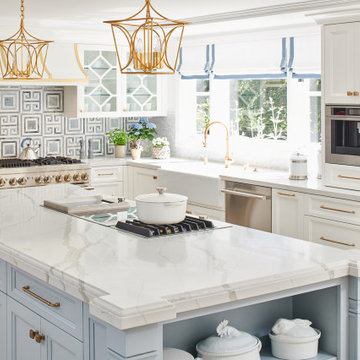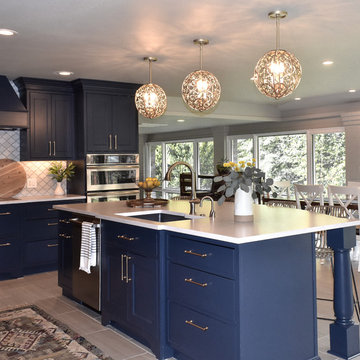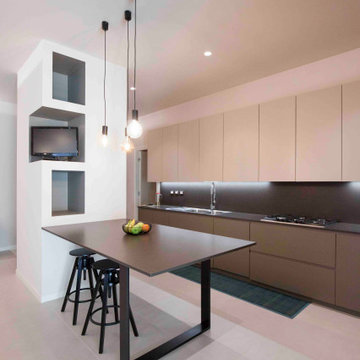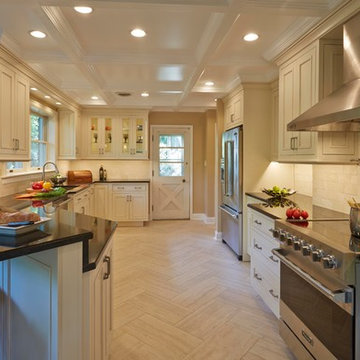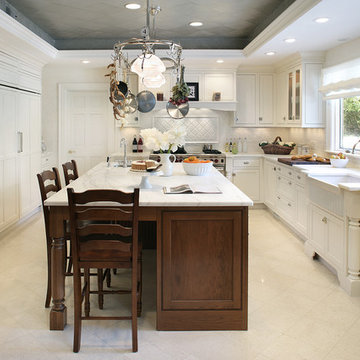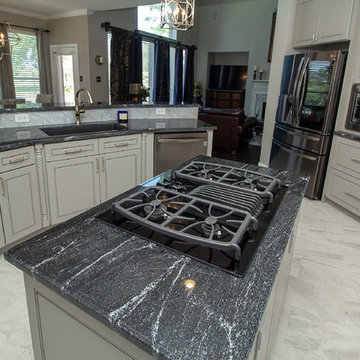Kitchen with Beaded Inset Cabinets and Porcelain Floors Design Ideas
Refine by:
Budget
Sort by:Popular Today
161 - 180 of 4,591 photos
Item 1 of 3
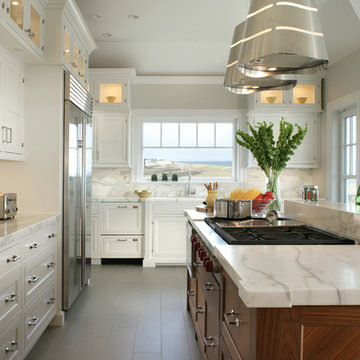
This kitchen was designed by Daniel Popescu from Bilotta’s NYC showroom. With a picturesque view of the ocean the kitchen is the ideal room in which to escape from the hustle and bustle of Manhattan. Featuring Bilotta Collection Cabinetry in a mix of natural walnut and white paint, the kitchen’s two main workspaces – the sink and the cooktop – look out towards the beach, making any meal enjoyable to prep and clean up from. The walnut island curves on one end and features a custom-made walnut and maple butcher block, perfect for serving a cheese board to guests or chopping up vegetables. The creative marble and walnut table off of the island creates a “his & hers” dining area when the rest of the family is out at the beach. The beautiful walnut hutch area, with diagonal graining, is perfect for serving coffee or using as a bar for gatherings. Designer: Daniel Popescu, Bilotta Kitchens Photo Credit: Peter Rymwid
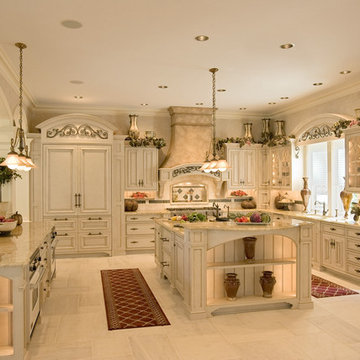
This kitchen was designed for efficient cooking, and it looks fabulously French doing it. Designed to evoke the French Colonial period, its 10-foot ceilings, emblematic arches and intricate woodwork would have made Louis XIV proud. A decorative armoire, topped with iron pieces imported from Italy, hides the refrigerator, and a two-tiered Madura Gold granite island features a wet bar and two integrated white ovens. The island also features a raised seating area perfect for gatherings. Description by HGTV. Photos by Bryson Leidig

Once a finishing school for girls this expansive Victorian had a kitchen in desperate need of updating. The new owners wanted something cheerful, that picked up on the details of the original home, and yet they wanted it to honor their more modern lifestyle.
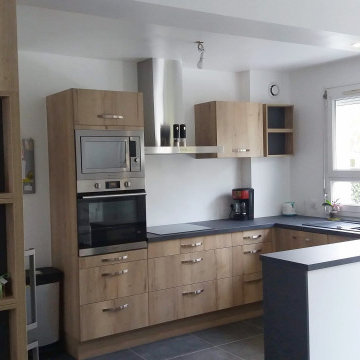
Très belle réalisation d'une cuisine ouverte.
Aussi lumineuse que chaleureuse, elle s'impose dans l'espace de vie comme un élément principal de la décoration tout en respectant la fonctionnalité que l'on attend d'une cuisine moderne.

This “Blue for You” kitchen is truly a cook’s kitchen with its 48” Wolf dual fuel range, steamer oven, ample 48” built-in refrigeration and drawer microwave. The 11-foot-high ceiling features a 12” lighted tray with crown molding. The 9’-6” high cabinetry, together with a 6” high crown finish neatly to the underside of the tray. The upper wall cabinets are 5-feet high x 13” deep, offering ample storage in this 324 square foot kitchen. The custom cabinetry painted the color of Benjamin Moore’s “Jamestown Blue” (HC-148) on the perimeter and “Hamilton Blue” (HC-191) on the island and Butler’s Pantry. The main sink is a cast iron Kohler farm sink, with a Kohler cast iron under mount prep sink in the (100” x 42”) island. While this kitchen features much storage with many cabinetry features, it’s complemented by the adjoining butler’s pantry that services the formal dining room. This room boasts 36 lineal feet of cabinetry with over 71 square feet of counter space. Not outdone by the kitchen, this pantry also features a farm sink, dishwasher, and under counter wine refrigeration.
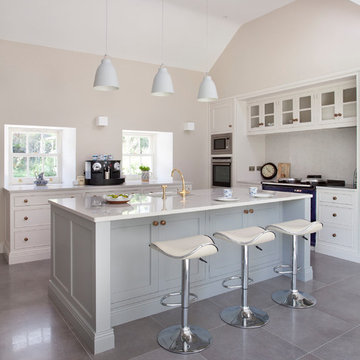
Created for a charming 18th century stone farmhouse overlooking a canal, this Bespoke solid wood kitchen has been handpainted in Farrow & Ball (Aga wall and base units by the windows) with Pavilion Gray (on island and recessed glass-fronted display cabinetry). The design centres around a feature Aga range cooker.
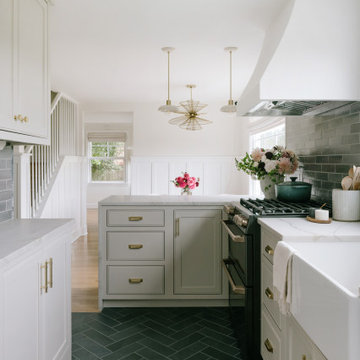
Lovely kitchen remodel featuring inset cabinetry, herringbone patterned tile, Cedar & Moss lighting, and freshened up surfaces throughout. Design: Cohesively Curated. Photos: Carina Skrobecki. Build: Blue Sound Construction, Inc.
Kitchen with Beaded Inset Cabinets and Porcelain Floors Design Ideas
9
