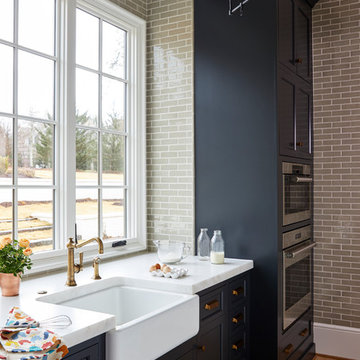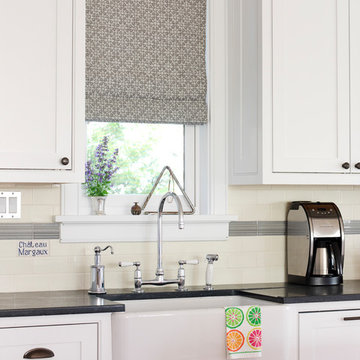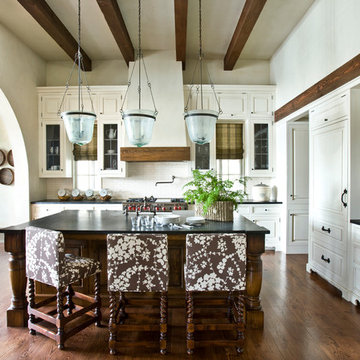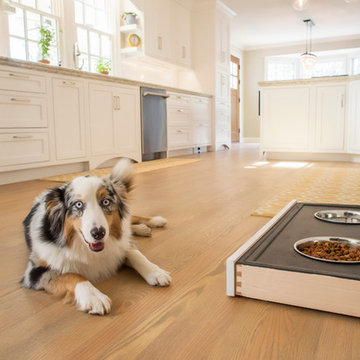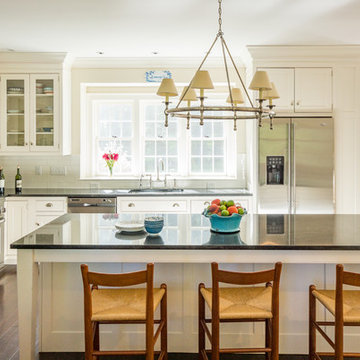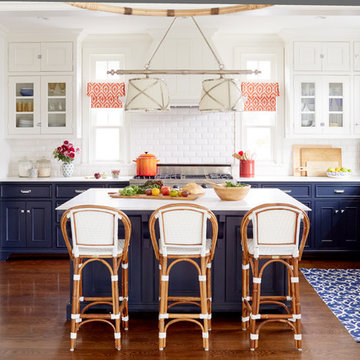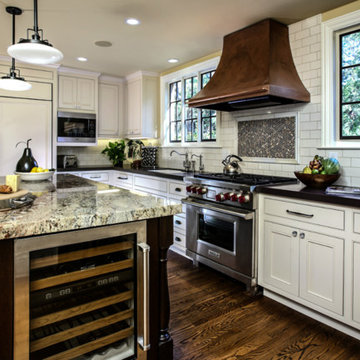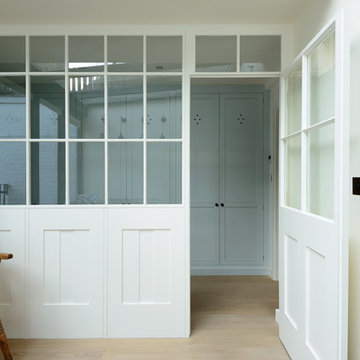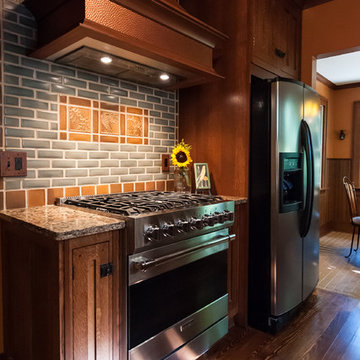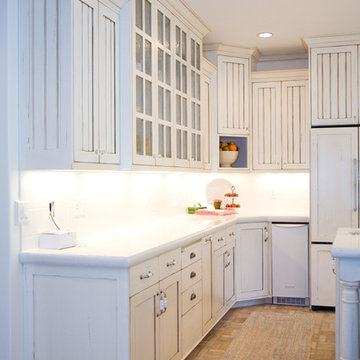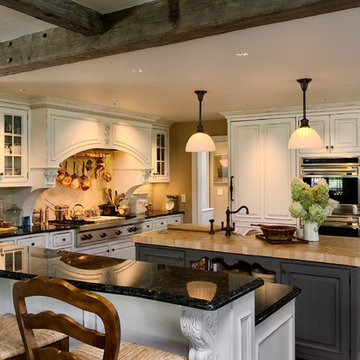Kitchen with Beaded Inset Cabinets and Subway Tile Splashback Design Ideas
Refine by:
Budget
Sort by:Popular Today
41 - 60 of 7,909 photos
Item 1 of 3

Photo Credit: Al Pursley
This new home features custom tile, brick work, granite, painted cabinetry, custom furnishings, ceiling treatments, screen porch, outdoor kitchen and a complete custom design plan implemented throughout.
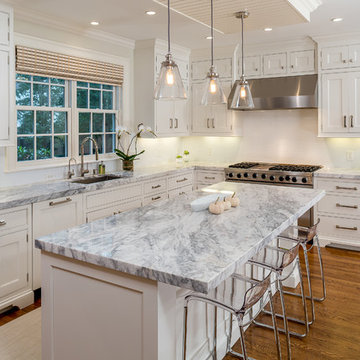
This beautiful kitchen has quartzite countertops throughout with 4 x 12 ceramic tile backsplash.
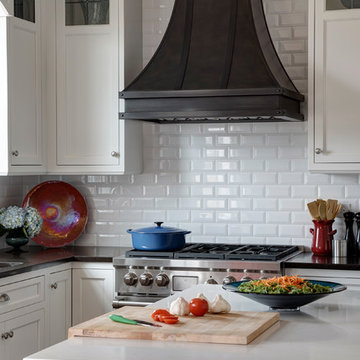
A custom oil-rubbed bronze hood was designed to create a striking focal point upon entering the room. The white pillowed edge subway tile gives dimension and texture to the space and blends seamlessly with the white beaded inset cabinets. The dark granite countertop on white perimeter cabinets gives this kitchen a traditional feel, but by installing a light quartz countertop on the dark cherry island a contemporary flair is added to the space. This allows for an overall transitional design.
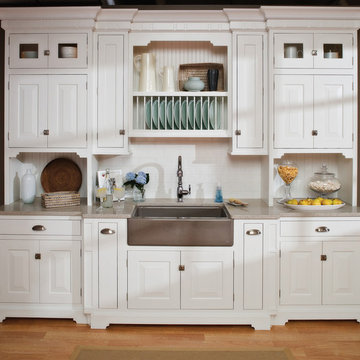
Reminisce about your favorite beachfront destination and your mind’s eye evokes a serene, comfortable cottage with windows thrown open to catch the air and the relaxing sound of waves nearby. In the shade of the porch, a hammock sways invitingly in the breeze.
The color palette is simple and clean, with hues of white, like sunlight reflecting off sand, and blue-grays, the color of sky and water. Wood surfaces have soft painted finishes or a scrubbed-clean, natural wood look. “Cottage” styling is carefree living, where every element conspires to create a casual environment for comfort and relaxation.
This cottage-inspired kitchen features Antique White painted cabinetry. These soft hues bring in the clean and simplicity of Cottage Style. As for hardware, bin pulls are a popular choice and make working in the kitchen much easier.
Request a FREE Dura Supreme Brochure Packet:
http://www.durasupreme.com/request-brochure
Find a Dura Supreme Showroom near you today:
http://www.durasupreme.com/dealer-locator
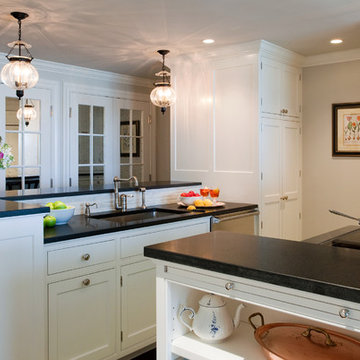
Custom Kitchen :
Interior Design by Lewis Interiors
Photography by Eric Roth
This compact kitchen is designed to maximize every square inch. The downtown location meant that there was very little flexibility for moving infrastructure and appliances, yet everything has a place.
Features such as the antiqued mirrored glass reflect light and make the room feel expansive, while adding a full wall of storage.
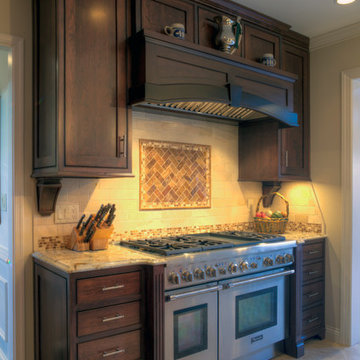
To create a focal point around the large luxury range, a custom range surround was created with cabinetry. The hood is enclosed behind non-functioning doors, with a mantle and arch valance. Surrounding cabinets are accented by corbels and fluted columns.
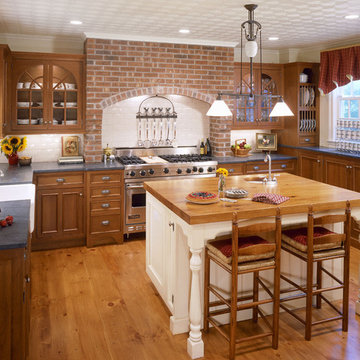
Custom inset cabinets, cherry wood, brick hearth, wood counters, soapstone counter, subway tile backsplash, glass cabinet doors.

The unique design challenge in this early 20th century Georgian Colonial was the complete disconnect of the kitchen to the rest of the home. In order to enter the kitchen, you were required to walk through a formal space. The homeowners wanted to connect the kitchen and garage through an informal area, which resulted in building an addition off the rear of the garage. This new space integrated a laundry room, mudroom and informal entry into the re-designed kitchen. Additionally, 25” was taken out of the oversized formal dining room and added to the kitchen. This gave the extra room necessary to make significant changes to the layout and traffic pattern in the kitchen.
By creating a large furniture style island to comfortably seat 3, possibilities were opened elsewhere on exterior walls. A spacious hearth was created to incorporate a 48” commercial range in the existing nook area. The space gained from the dining room allowed for a fully integrated refrigerator and microwave drawer. This created an “L” for prep and clean up with room for a small wine bar and pantry storage.
Many specialty items were used to create a warm beauty in this new room. Custom cabinetry with inset doors and a hand painted, glazed finish paired well with the gorgeous 3 ½” thick cherry island top. The granite was special ordered from Italy to coordinate with the hand made tile backsplash and limestone surrounding the stone hearth.
Beth Singer Photography
Kitchen with Beaded Inset Cabinets and Subway Tile Splashback Design Ideas
3
