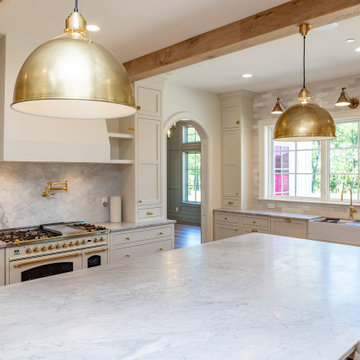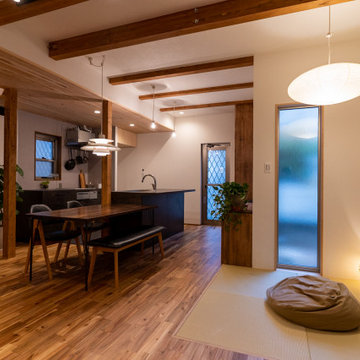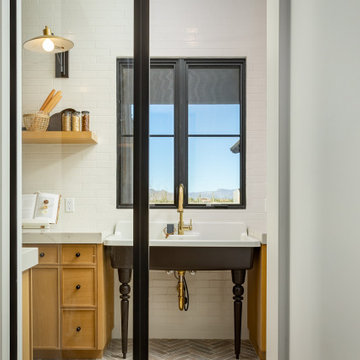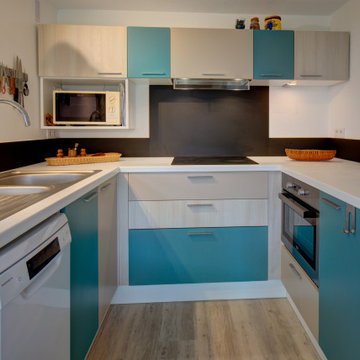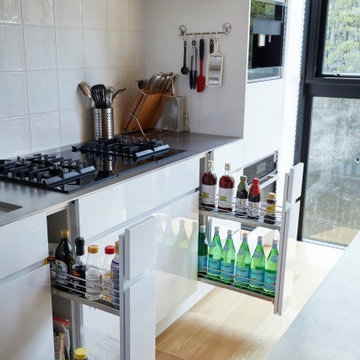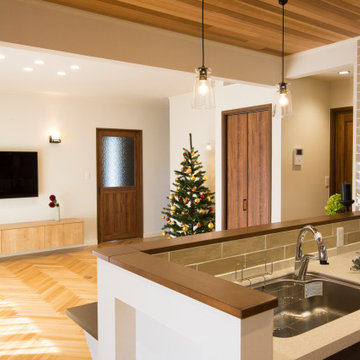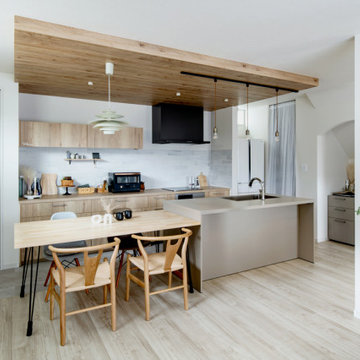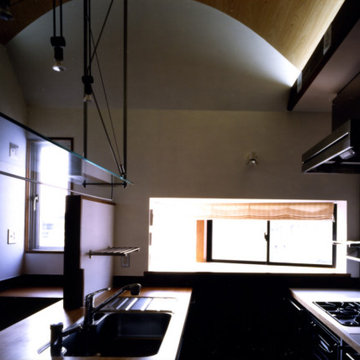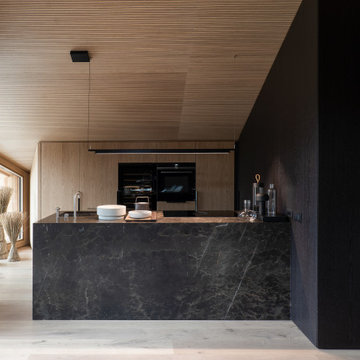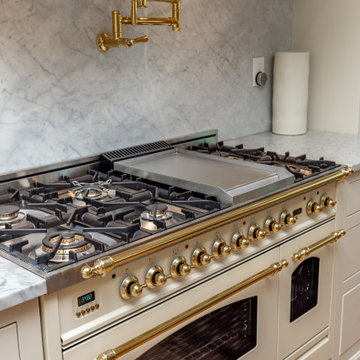Kitchen with Beaded Inset Cabinets and Wood Design Ideas
Refine by:
Budget
Sort by:Popular Today
161 - 180 of 445 photos
Item 1 of 3
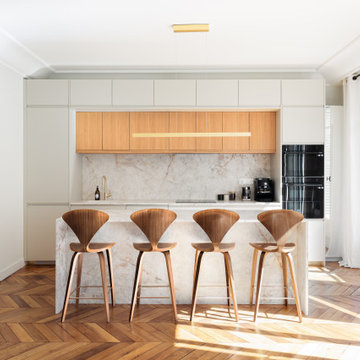
Lors de notre première visite de ce superbe appartement de 117m2, Nicolas et Eléonore ont exprimé le souhait d’optimiser les volumes pour qu’ils correspondent mieux à leurs usages. Nous l’avons donc entièrement repensé pour apporter une nouvelle singularité, tout en révélant le charme de l’haussmannien .
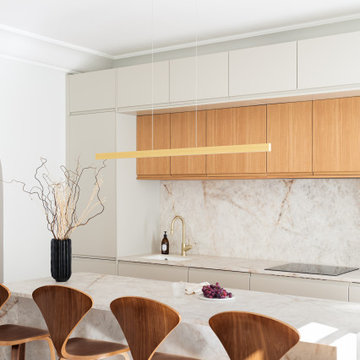
Au centre de ce projet, La cuisine, qui a été déplacé pour s’intégrer à l’espace de vie. Le mariage subtil des façades @bocklip ,du plan de travail @easyplan et des détails laiton offre une esthétique contemporaine, empreinte de poésie.
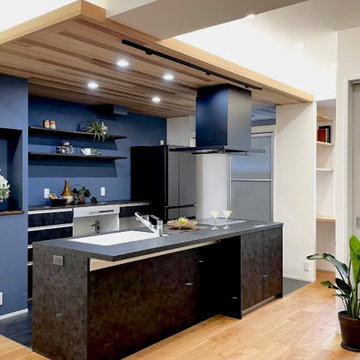
ヴィンテージメタルのPanasonic「Lクラス キッチン」にグラリオカウンターを合わせました。
レッドシダーの天井に設置されたダウンライトは調光式。あかりが空間を演出してくれます。
カップボードはPanasonic「ラクシーナ」からセレクト。ウォールシェルフやニッチと合わせた木目調のカウンターで統一感を持たせています。
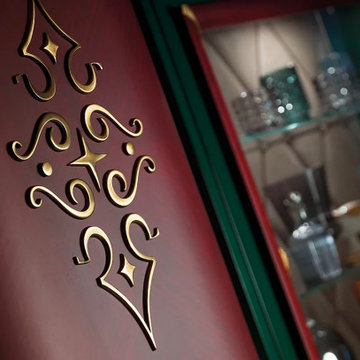
The Gran Duca line by Houss Expo gets its inspiration from the American Art Deco style, more specifically the one in its second stage, that of the "streamlining" (featuring sleek, aerodynamic lines).
From the American creativity that combined efficiency, strength, and elegance, a dream comes true to give life to an innovative line of furniture, fully customizable, and featuring precious volumes, lines, materials, and processing: Gran Duca.
The Gran Duca Collection is a hymn to elegance and great aesthetics but also to functionality in solutions that make life easier and more comfortable in every room, from the kitchen to the living room to the bedrooms.
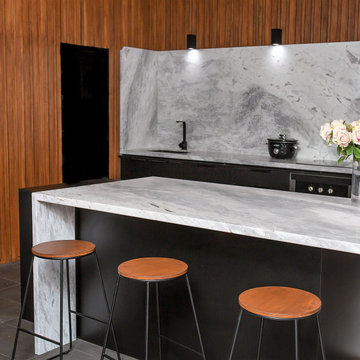
Kitchen renovation using Alba Blue marble stone island and back benchtop, Black cabinets and wood wrapped around the surround of the marble spalshback.
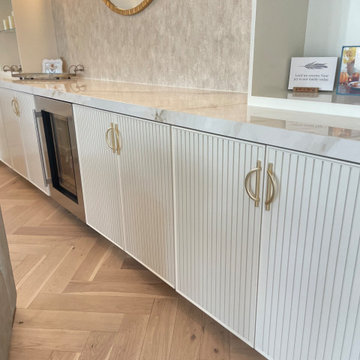
The focal point of the kitchen includes a custom hood, a beautiful marble backsplash, gold plumbing fixtures and hardware, as you can see it’s absolutely stunning!
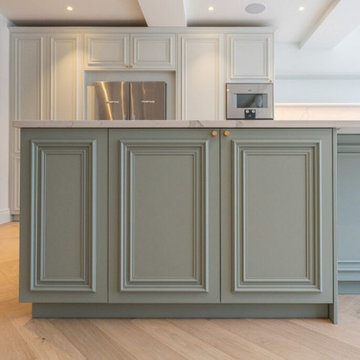
Within the contemporary charm of this Exquisite House, the kitchen emerges as a culinary masterpiece, blending modern functionality with a touch of timeless elegance. The sleek design seamlessly integrates state-of-the-art appliances with carefully curated elements, creating a space that is both luxurious and exudes a refined, formal ambiance. Every detail, from the sophisticated cabinetry to the high-end materials, showcases a commitment to meticulous craftsmanship. The kitchen becomes a focal point where contemporary aesthetics meet a formal vibe, offering not just a place for culinary creations but an embodiment of exquisite refinement within the modern framework of the house.
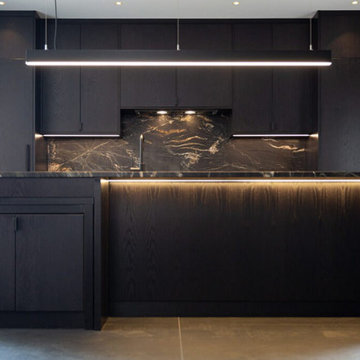
Nestled in sophisticated simplicity, this kitchen emanates an aesthetic modern vibe, creating a harmonious balance of calm and elegance. The space is characterized by a soothing ambiance, inviting a sense of tranquility. Its design, though remarkably simple, exudes understated elegance, transforming the kitchen into a serene retreat. With an emphasis on aesthetics and modern charm, this culinary haven strikes the perfect chord between contemporary style and timeless simplicity.
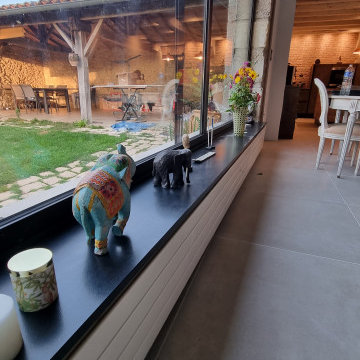
Un corp de ferme réhabilité, avec confort et modernité pour nos clients à Saint Martin de Gurson située dans le département de la Dordogne, en région Nouvelle-Aquitaine.
La cuisine se définie centrale. Nos clients aiment recevoir et cet espace se doit d'être communiquant.
La pièce est traversante à trois endroits, ce qui confère particularité mais un atout pour cet ilot habillé d'une activité de cuisson et de lavage.
Les deux activités sont de part et autre de l'îlot, opposées. A chacun son poste de travail!
L'esprit Industriel ou Atelier est fortement ressenti pour cette réalisation.
On notera la touche Orangée du réfrigérateur smeg et des suspensions qui ajoutent ou touche rétro et vintage.
Un design sortant des sentiers battus, idéal pour se démarquer.
Un allié de choix dans le temps, dont on peut difficilement se lasser !
On adore.
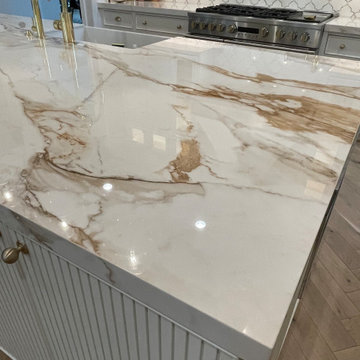
The focal point of the kitchen includes a custom hood, a beautiful marble backsplash, gold plumbing fixtures and hardware, as you can see it’s absolutely stunning!
Kitchen with Beaded Inset Cabinets and Wood Design Ideas
9
