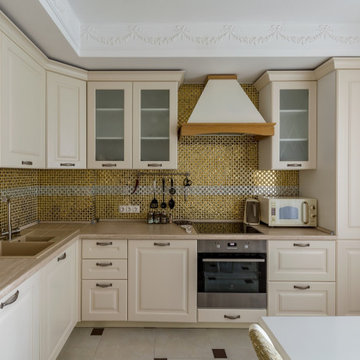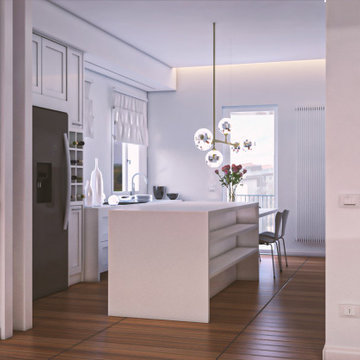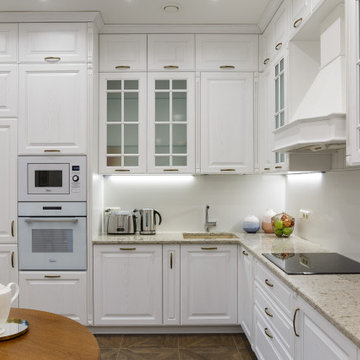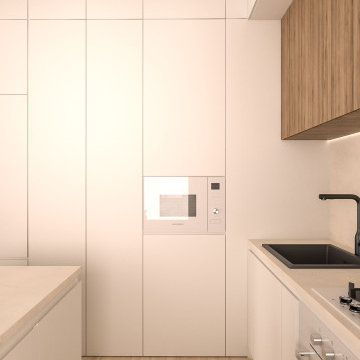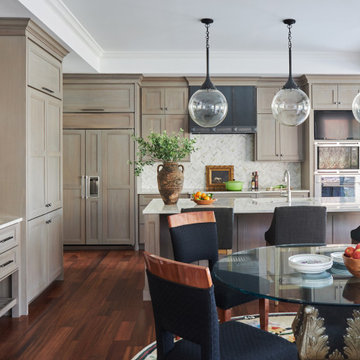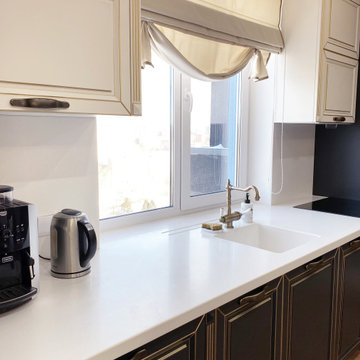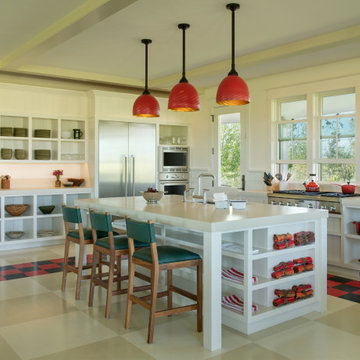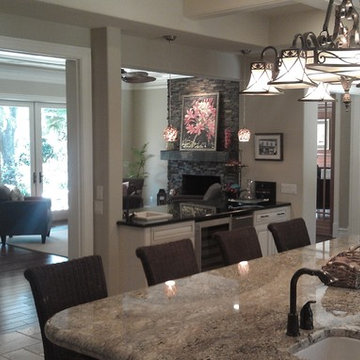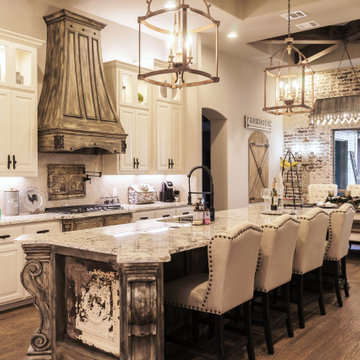Kitchen with Beige Benchtop and Recessed Design Ideas
Refine by:
Budget
Sort by:Popular Today
101 - 120 of 664 photos
Item 1 of 3
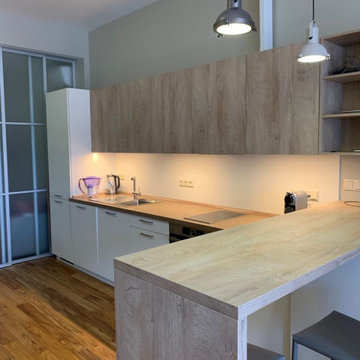
Современный комплекс апартаментов. Пл. 54,6 м2 + веранда 14,9 м2
При создании интерьера была задача сделать студию для семьи из 3- х человек с возможностью устройства небольшой «комнаты» для ребёнка – подростка. Для этого в основном объёме применена система раздвижных перегородок, что позволяет при необходимости устроить личное пространство. При раздвинутых перегородках, вся площадь апартаментов открыта. Одна из стен представляет собой сплошную остеклённую поверхность с выходом на просторную веранду, с видом на море. Окружающий пейзаж «вливается» в интерьер», чему способствует рисунок напольного покрытия, общий для внутренней и уличной частей апартаментов.
Несмотря на сравнительно небольшую площадь помещения, удалось создать интерьер, в котором комфортно находиться и одному, и всей семьёй.
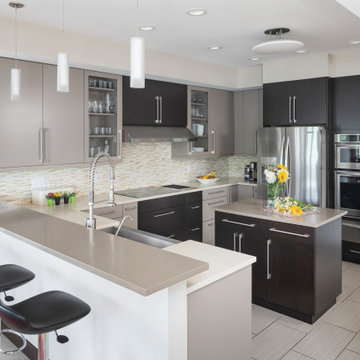
A neutral kitchen balances the colorful artwork and architectural features of the adjoining areas. Built by Meadowlark Design+Build. Architecture: Architectural Resource. Photography Joshua Caldwell.
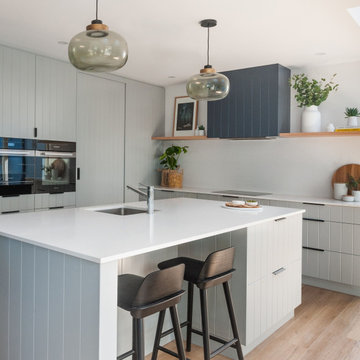
DESIGN BRIEF
“A family home to be lived in not just looked at” placed functionality as main priority in the
extensive renovation of this coastal holiday home.
Existing layout featured:
– Inadequate bench space in the cooking zone
– An impractical and overly large walk in pantry
– Torturous angles in the design of the house made work zones cramped with a frenetic aesthetic at odds
with the linear skylights creating disharmony and an unbalanced feel to the entire space.
– Unappealing seating zones, not utilising the amazing view or north face space
WISH LIST
– Comfortable retreat for two people and extend family, with space for multiple cooks to work in the kitchen together or to a functional work zone for a couple.
DESIGN SOLUTION
– Removal of awkward angle walls creating more space for a larger kitchen
– External angles which couldn’t be modified are hidden, creating a rational, serene space where the skylights run parallel to walls and fittings.
NEW KITCHEN FEATURES
– A highly functional layout with well-defined and spacious cooking, preparing and storage zones.
– Generous bench space around cooktop and sink provide great workability in a small space
– An inviting island bench for relaxing, working and entertaining for one or many cooks
– A light filled interior with ocean views from several vantage points in the kitchen
– An appliance/pantry with sliding for easy access to plentiful storage and hidden appliance use to
keep the kitchen streamlined and easy to keep tidy.
– A light filled interior with ocean views from several vantage points in the kitchen
– Refined aesthetics which welcomes, relax and allows for individuality with warm timber open shelves curate collections that make the space feel like it’s a home always on holidays.
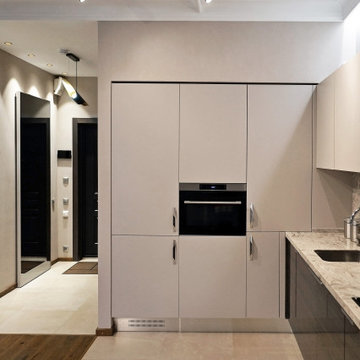
Гостиная-кухня в квартире студии с нишей для кровати. Потолочная открытая система пожаротушения покрашена в белый цвет. Потолочные шины и светильники черного цвета. Стены студии оклеены однотонными обоями.
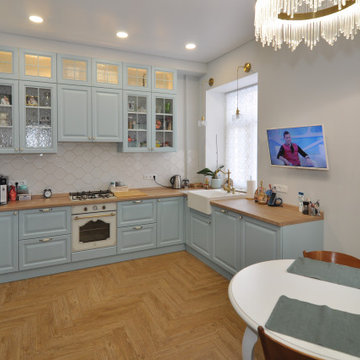
??? Кухня в стиле Прованс???
Дизайн проект: Анна Орлик ☎+7(921) 683-55-30
Кухонный гарнитур с рамочными фасадами и перекрестиями
Очень уютный проект получился.
Материалы:
✅ Фасады - сборные мдф, покрытые матовой эмалью,
✅ Столешница с заходом в подоконник (SLOTEX),
✅ Фурнитура БЛЮМ (Австрия)
✅ Мойка керамическая BLANCO (Германия),
✅ Бытовая техника Электролюкс.
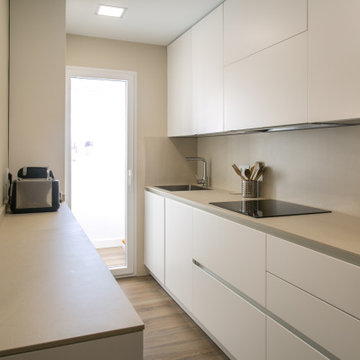
El salón y la cocina están separados pero queríamos que existiera una conexión visual entre ambos por lo que optamos por una puerta corredera con un fijo lateral en madera con cristal. el diseño de cuarterones nos da un aspecto actual y ligero.
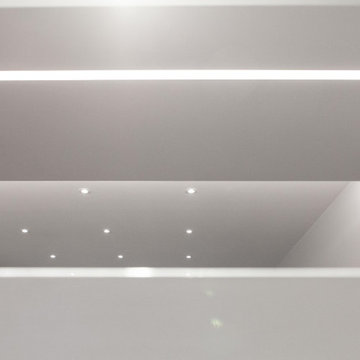
Ristrutturazione completa appartamento da 120mq con carta da parati e camino effetto corten
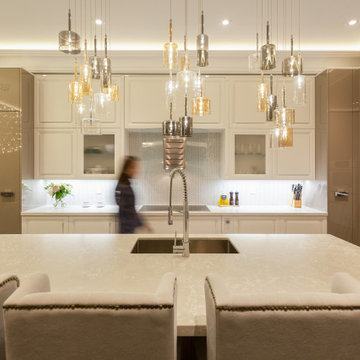
This unique kitchen design is a combination of a traditional shaker door style, paired with modern-flat panel doors, from the Biefbi collections of 'Diamante' and 'BK System".
The Diamante units are lacquered white with a raised solid oak center panel with built-in recessed finger pulls that creates a unique shaker door with integrated handles.
The BK System modern units are made with high gloss laminate in the colour "corda". It uses a combination of handle-less aluminum profiles and handles.
The 'Diamante' main kitchen wall includes base units for the cooktop and storage, wall units and glass wall units with integrated flush LED lights. The "Diamante" island includes a sink drawer unit and custom panel front dishwasher, garbage pull-out and pan drawer pull-out.
The "BK System" units are used for the refrigerator and oven wall, which includes both the door fronts for integrated appliances and for the tall unit storage.
The beverage centre/coffee bar, and tall dining room storage, are all done with the same taupe high gloss laminate finishes and wood laminate accents.
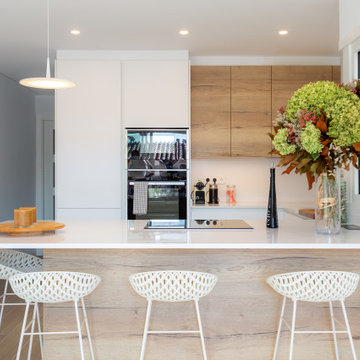
Reforma de cocina a cargo de Nivell Estudi de cuina en un apartamento de Barcelona.
Electrodomésticos: Neff
Fotografia: Julen Esnal Photography

This contemporary kitchen features off white walls, silver metal bar stools, stainless steel appliances, granite countertops and walnut cabinets with contemporary brushed nickel cabinet hardware. Contrasting shiny and matte neutral colored glass tiles mingle in the backsplash to create texture. The brushed nickel sink and faucet, contemporary stainless steel range hood, clear ribbed glass doors and skylight add to the crisp, modern feel.
Kitchen with Beige Benchtop and Recessed Design Ideas
6
