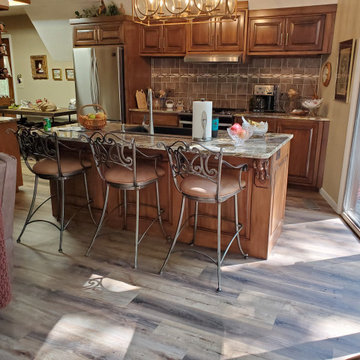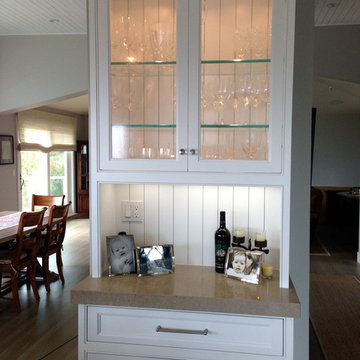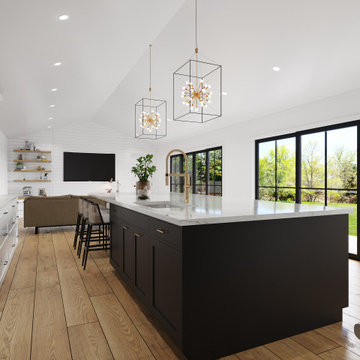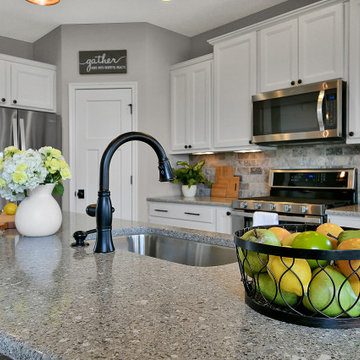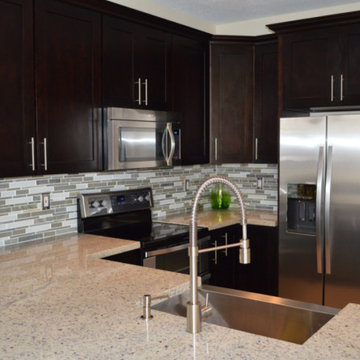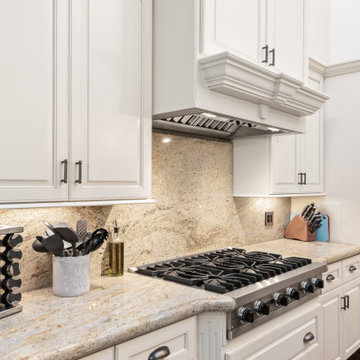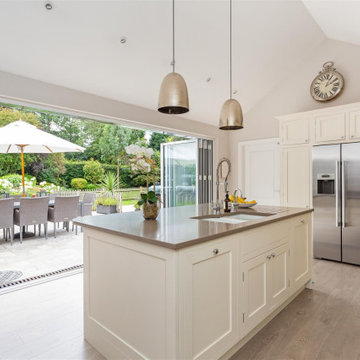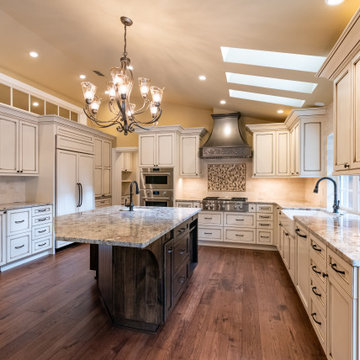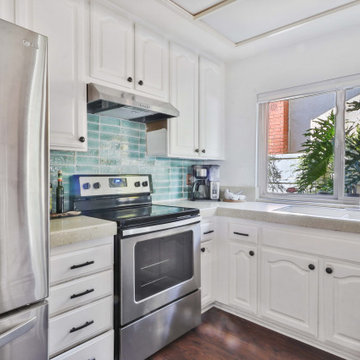Kitchen with Beige Benchtop and Vaulted Design Ideas
Refine by:
Budget
Sort by:Popular Today
201 - 220 of 749 photos
Item 1 of 3
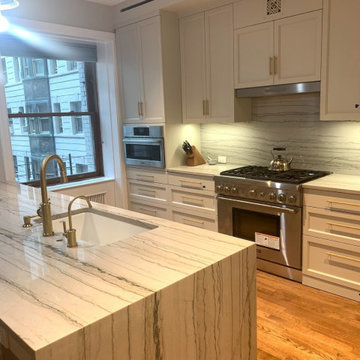
These are before and after kitchen photos of Upper West Side NYC 3 bedroom apartment. We moved the kitchen from one side of the apt to another to take advantage of better views and light. We also designed a nursery, and 2 other bedrooms, as well as acted as project manager for energy efficiency measures such as state-of-the-art new HVAC and lighting.
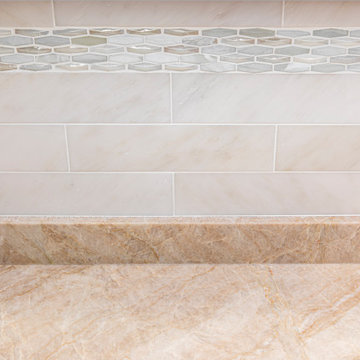
TAJ MAHAL QUARTZITE COUNTERS WITH MARBLE BACKSPLASH AND ACCENT BORDER IN STONE AND SHELL. BREATHTAKING NEUTRALS OF NATURAL BEAUTY.
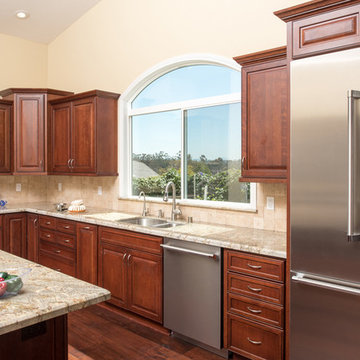
This warm and inviting kitchen in Scripps Ranch was transformed into an inviting and warm kitchen space perfect for gathering and entertaining together. The tapered range hood adds an element of luxury with its framed mosaic tile backsplash featured over the gas cooktop.
Scott Basile, Basile Photography. www.choosechi.com
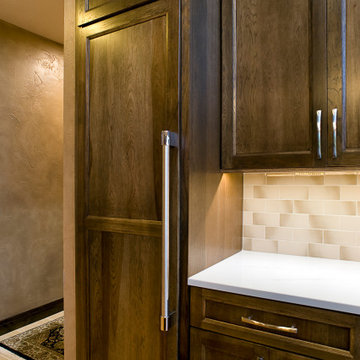
Kitchen:
Door Style: Edgewater
Construction: International+/Full Overlay
Wood Type: Hickory
Finish: Tawny
Island:
Door Style: Edgewater
Construction: International+/Full Overlay
Wood Type: Paint Grade
Paint: Showplace Paints - Dark Night
After more than 15 years in their home, it was time for an upgrade. The homeowners loved the area where they lived and the unique, fabulous view it provided. Their trees were maturing beautifully, and recent landscaping improvements provided cherished outdoor living space.
Although the owners had designed and built this to be the home of their dreams, those dreams changed over time. It all began with a discussion about "flipping the kitchen and dining room" in order to create one grand, yet cozy living space that encouraged togetherness, for either small or large gatherings. That discussion evolved into a more significant remodel that surpassed their expectations.
Relocating the two primary rooms, kitchen and dining, afforded the opportunity to re-imagine other supporting spaces. A new walk-in pantry was added and the laundry, mud, and powder room areas were completely redefined. Additional finishing touches were added to the living/family room area, including removing a corner fireplace and building a new, larger fireplace in the center of the room surrounded by Showplace bookcase units.
In the end, the owners got a lodge-inspired space that made them fall in love with their home all over again.
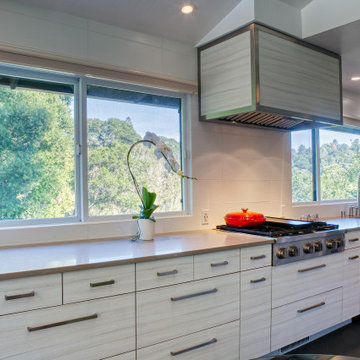
The homeowners on this project wanted to open up the kitchen to the dining room, but also needed lots of storage and counter space. We maximized the space and put the rangetop between the windows that showcase a stunning view so the cooks can prep and clean up at the sink while soaking in the natural beauty outside. Given the unique condition of the ceiling, we designed a custom hood to complement the clean lines and materials throughout the rest of the kitchen.
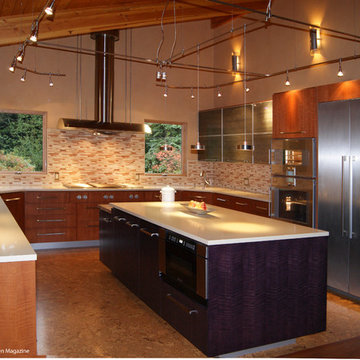
Figured anigre custom cabinetry with an aubergine finish on the island and a cognac finish on the perimeter cabinets. Caesar Stone quarts counter tops are paired with butcher block on the prep center. Walls are finished with American clay. Back splash is tile by Jeffery Court. Floor is 1'x3' cork planks by Qucork. Hardware is custom in stainless.
©WestSound Home & Garden Magazine
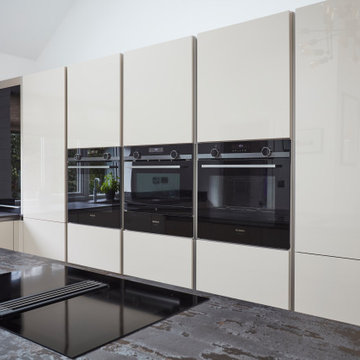
Neutral but BOLD
This bungalow renovation really shows off the beautiful vaulted ceiling details.
Whilst the kitchen is very neutral, the client has brought it to life with pops of Bold colour around the whole room.
The kitchen is a German Handle-less kitchen. Cashmere Gloss fronts with Trilium Dekton worktops. The design features a tall bank of Siemens StudioLine appliances and a 2in1 induction downdraft extractor on the island.
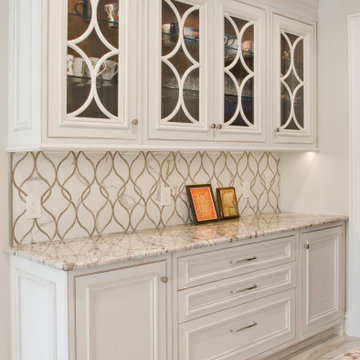
Hand Carved white transitional kitchen with dark brown island.
#wlkitchenandhome #design #designer #interiors #interiordesigner #kitchen #transitionaldesign #whitedesign #luxe #luxury #whitekitchen #beautifulkitchen #custommade #customcabinetry #customkitchen #interiordesign #kitchendedign #woodwork #njdesign #luxuryhome #kitcheninspiration #njbuilders #dreamkitchens #njluxuryhomes
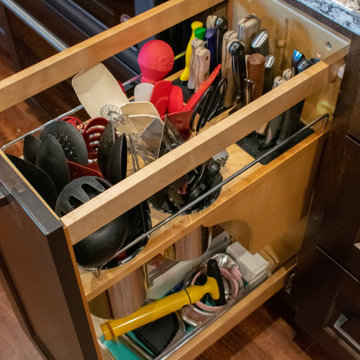
This kitchen remodel was a great transformation, including stained cabinetry, stacked glass wall cabinets, modern touches and lines, and beautiful quartz counters.
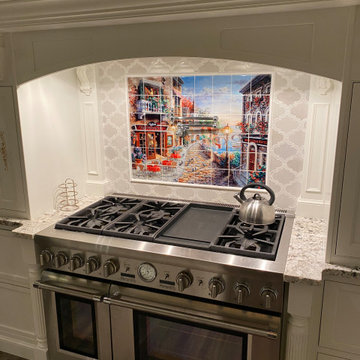
This was a complete kitchen renovation. The remodel included removing skylights and installing a two story bump up adding no square footage to the room but creating a dramatic visual even for the most discriminating designer. When you enter this kitchen your eyes wander trying to absorb the immense planning and detail that went into the renovation but ultimately you find yourself positioned under the large Theresa Maria chandelier gazing into the sky. The kitchen was designed around the 48 inch Thermador stove. The 2 story inset cabinet creation around the stove flows up into the addition creating a visual masterpiece that is only rivaled by original pieces of art works created by the likes of Van Gogh, Picasso and Rembrandt. The sink was relocated from the exterior wall and into the island so that the stove wall would be isolated and not connected any other cabinets. The 36-inch-wide refrigerator and 36-inch-wide freezer were designed and installed next to a microwave cabinet that makes heating up items as convenient as 1,2,3. The outside cabinet wall section is perfect for entertaining with the 42 inch base cabinets. The massive two-tiered island of 124 inches long is perfect for everyday family living. A farmer’s sink adds the perfect touch to this traditional design. Renovating a kitchen without ceiling detail is one of the most overlooked parts of the renovation. The amount of money spent on the renovation depends on the budget of course but I highly recommend including ceiling detail as much as one considers the tile backsplash.
Kitchen with Beige Benchtop and Vaulted Design Ideas
11
