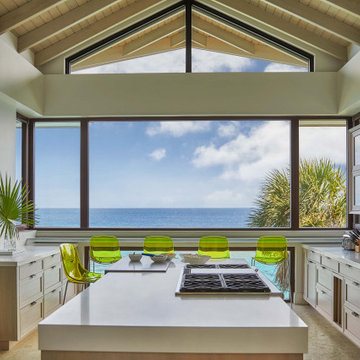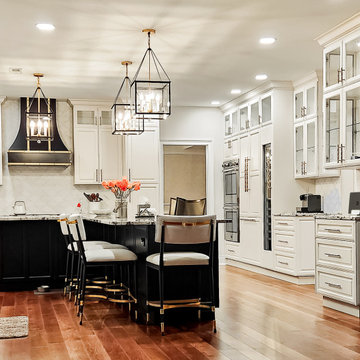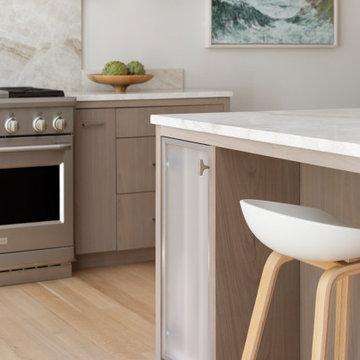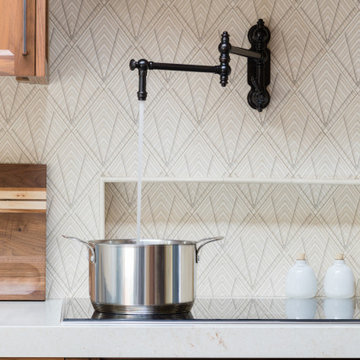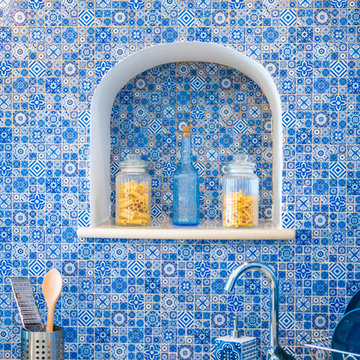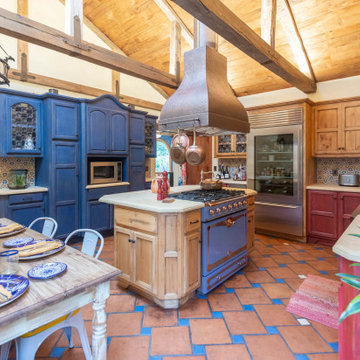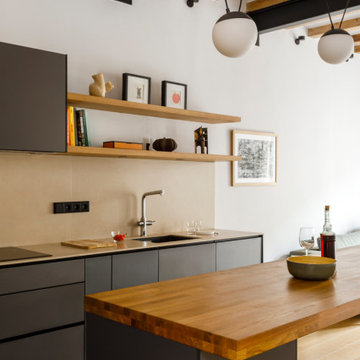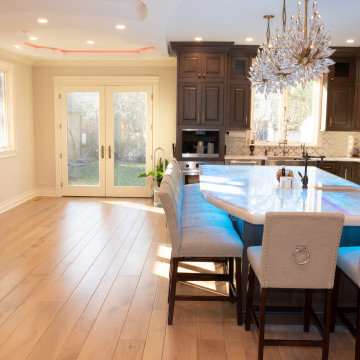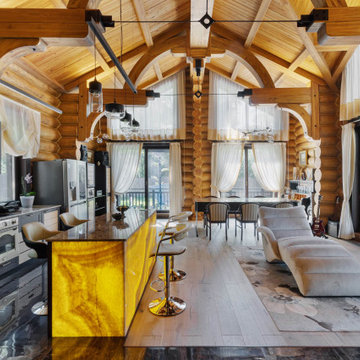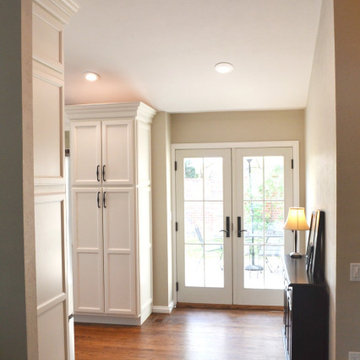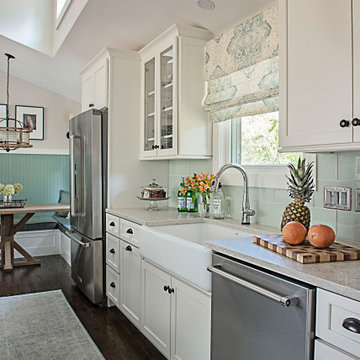Kitchen with Beige Benchtop and Vaulted Design Ideas
Refine by:
Budget
Sort by:Popular Today
81 - 100 of 739 photos
Item 1 of 3
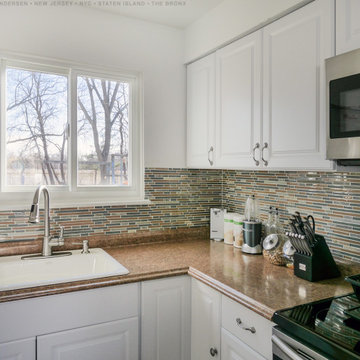
Bright stylish kitchen with new white sliding window installed. This modern kitchen with custom glass tile and white cabinets looks superb with this new white replacement window we installed. Replacing your windows is just a phone call away with Renewal by Andersen of New Jersey, New York City, The Bronx and Staten Island.
Get started replacing the doors and windows in your house -- Contact Us Today! 844-245-2799
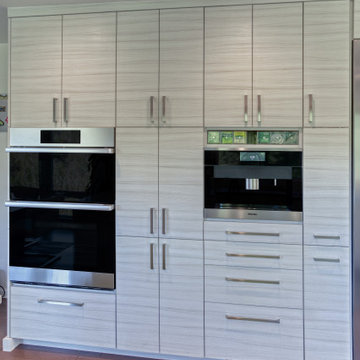
A key feature the homeowners are thrilled with is the horizontal grain match across the cabinets. It creates a pleasing continuity on this wall. Of course the coffee maker is also a beloved item!
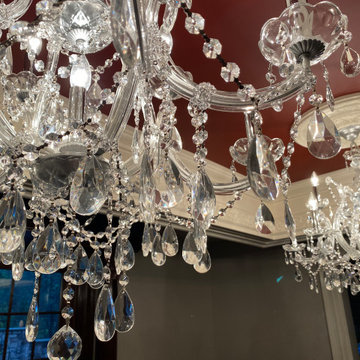
This was a complete kitchen renovation. The remodel included removing skylights and installing a two story bump up adding no square footage to the room but creating a dramatic visual even for the most discriminating designer. When you enter this kitchen your eyes wander trying to absorb the immense planning and detail that went into the renovation but ultimately you find yourself positioned under the large Theresa Maria chandelier gazing into the sky. The kitchen was designed around the 48 inch Thermador stove. The 2 story inset cabinet creation around the stove flows up into the addition creating a visual masterpiece that is only rivaled by original pieces of art works created by the likes of Van Gogh, Picasso and Rembrandt. The sink was relocated from the exterior wall and into the island so that the stove wall would be isolated and not connected any other cabinets. The 36-inch-wide refrigerator and 36-inch-wide freezer were designed and installed next to a microwave cabinet that makes heating up items as convenient as 1,2,3. The outside cabinet wall section is perfect for entertaining with the 42 inch base cabinets. The massive two-tiered island of 124 inches long is perfect for everyday family living. A farmer’s sink adds the perfect touch to this traditional design. Renovating a kitchen without ceiling detail is one of the most overlooked parts of the renovation. The amount of money spent on the renovation depends on the budget of course but I highly recommend including ceiling detail as much as one considers the tile backsplash.
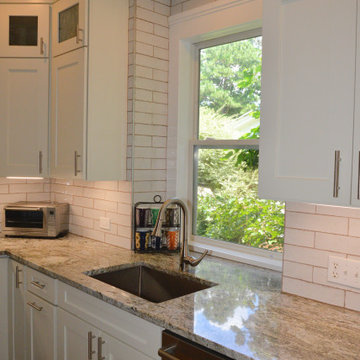
Annie Selke tile was placed as the counter backsplash but a decision was made to add the tile around the main window to really accent that spot and make it feel larger and more open. The effect draws the eyes up to look at the whole space instead of just at eye level.
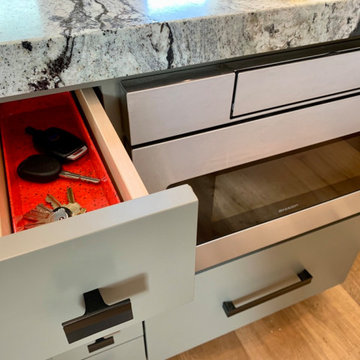
At the end of the peninsula, five long, narrow drawers take advantage of the space left adjacent to the microwave drawer. This is a great place for keys, pens, teas, candles, etc. The larger drawer beneath the microwave stores taller, practical kitchen items.
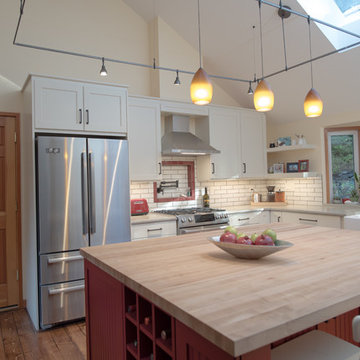
A cramped kitchen with exceptionally poor lighting just didn't fit the bill for these homeowners who enjoying food preservation and making their own adult beverages.
The kitchen was gutted and the door from the garage was moved down the wall to provide sufficient space for the cooking zone. The generously proportioned Butcher Block island facilitates family gatherings with everyone in the kitchen together.
Photo by A Kitchen That Works
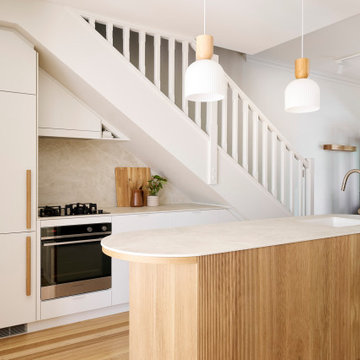
Warmth is bought into the home with its fresh new arrangements of colour. Warm white slabbed fronts, textured fluting with white oak also received in the hardware to the hidden fridge. Beige is introduced to the colour palette through the benchtops, honed Diamond Creme porcelain slabs cladd walls and elevate the high point of the stairs with its return. A beautifully finished home that my youngest couple will endlessly enjoy.
Kitchen with Beige Benchtop and Vaulted Design Ideas
5
