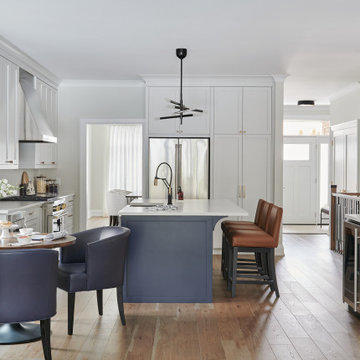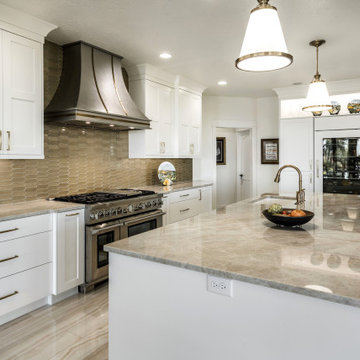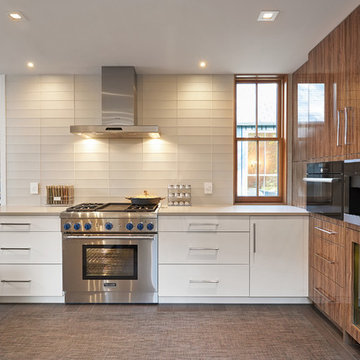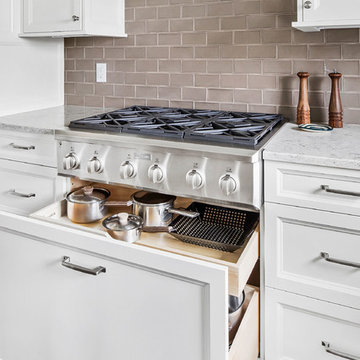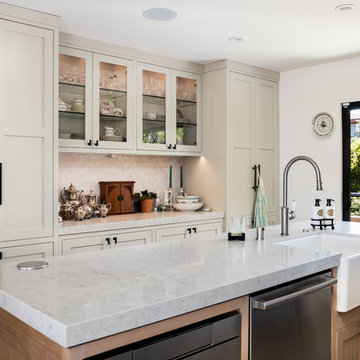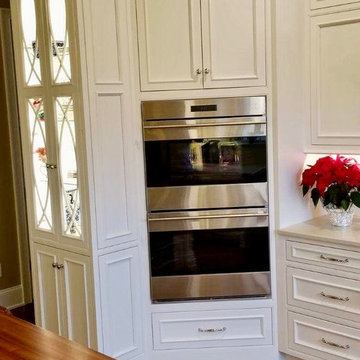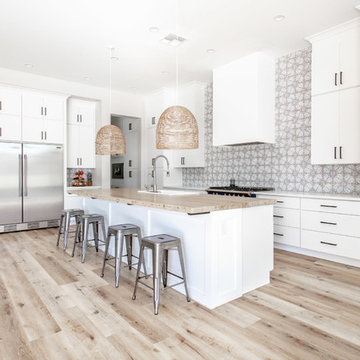Kitchen with Beige Benchtop Design Ideas
Refine by:
Budget
Sort by:Popular Today
121 - 140 of 12,225 photos
Item 1 of 3

The beauty of hand-painted, handmade kitchens is that they can be easily added to. This client already had a Hill Farm Furniture kitchen and when they decided to make the area bigger, they asked us back. We redesigned the layout of the kitchen, taking into account their growing family's needs. Bespoke cabinets in a fresh new colour with new Broughton of Leicester door and drawer handles, new appliances and taps created a brand new cosy and homely kitchen. And we didn't stop there, designing, manufacturing and installing bespoke vanity units in the cottage's new ensuite and bathroom.
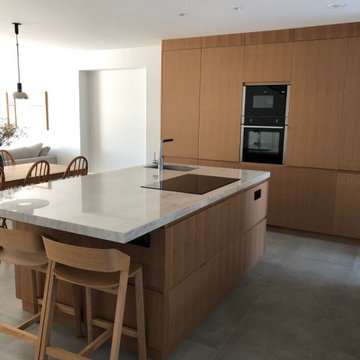
Cocina con placa y fregadero en isla, con zona de columnas cerradas. Mobiliario en modelo Mallorca y encimera de granito natural Taj Mahal - Perla Venata.

La visite de notre projet Chasse continue ! Nous vous emmenons ici dans la cuisine dessinée et réalisée sur mesure. Pour pimper cette cuisine @recordcuccine, aux jolies tonalités vert gris et moka ,son îlot en chêne, ses portes toute hauteur et ses niches ouvertes rétroéclairées, nous l’avons associée avec un plan de travail en pierre de chez @maisonderudet, des carreaux bejmat au sol de chez @mediterrananée stone, enrichie d'un deck en ipé que sépare une large baie coulissante de chez @alu style .
Découvrez les coulisses du projet dans nos "carnets de chantier" ?
Ici la cuisine ??
Architecte : @synesthesies
? @sabine_serrad
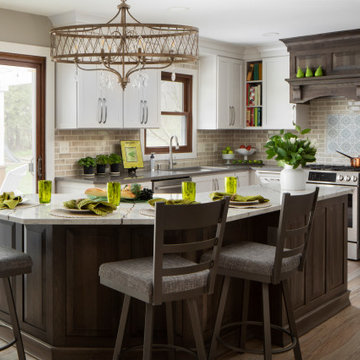
Home remodel with large island contains an under counter refrigerator and ample storage. Hickory Hood and Island in Dura Supreme Cabinets. Door style on Hickory is Lancaster door style in Hickory stain finish Caraway, low gloss finish.
Perimeter cabinets in Linen White finish on the Carson door style. Quartz by Corian is Coarse Pepper on the perimeter with island in quarts Vicostone Diamante.
Lovely tile found at local tile store pulls the look together with the L.V. plank floors through the first floor for a full updated look.

Open concept kitchen built by Lowell Custom Homes with cabinetry by Geneva Cabinet Company in Lake Geneva, Wi. White flat panel cabinet doors, range hood inset with stainless steel banding, modern hardware, large island with seating and double sink.
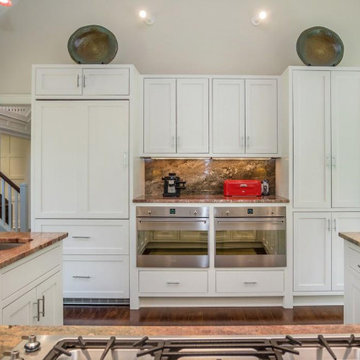
New home kitchen build an installation. All millwork was built by RSS Construction
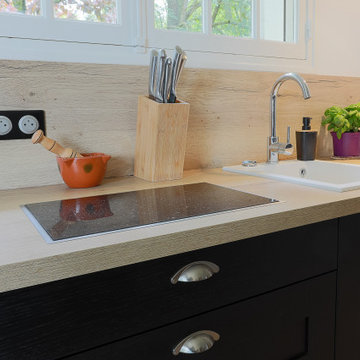
point d'eau et plan de découpe en granit pour la préparation des légumes du jardin

This lovely west Plano kitchen was updated to better serve the lovely family who lives there by removing the existing island (with raised bar) and replaced with custom built option. Quartzite countertops, marble splash and travertine floors create a neutral foundation. Transitional bold lighting over the island offers lots of great task lighting and style.
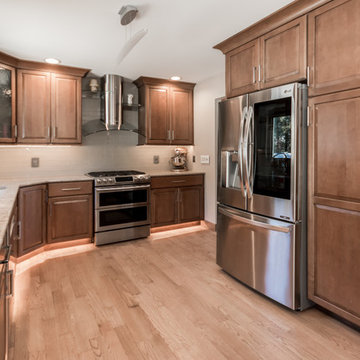
Beautiful Mouser cabinetry with a raised panel doorstyle on maple with a Caribou stain.
Accented with beautiful glass subway tile backsplash and elegant Cambria Nevern countertop.
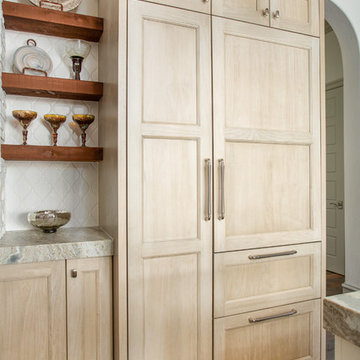
The builder we partnered with for this beauty original wanted to use his cabinet person (who builds and finishes on site) but the clients advocated for manufactured cabinets - and we agree with them! These homeowners were just wonderful to work with and wanted materials that were a little more "out of the box" than the standard "white kitchen" you see popping up everywhere today - and their dog, who came along to every meeting, agreed to something with longevity, and a good warranty!
The cabinets are from WW Woods, their Eclipse (Frameless, Full Access) line in the Aspen door style
- a shaker with a little detail. The perimeter kitchen and scullery cabinets are a Poplar wood with their Seagull stain finish, and the kitchen island is a Maple wood with their Soft White paint finish. The space itself was a little small, and they loved the cabinetry material, so we even paneled their built in refrigeration units to make the kitchen feel a little bigger. And the open shelving in the scullery acts as the perfect go-to pantry, without having to go through a ton of doors - it's just behind the hood wall!
Kitchen with Beige Benchtop Design Ideas
7
