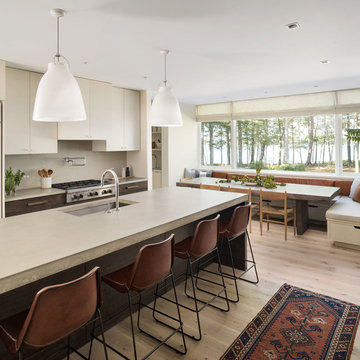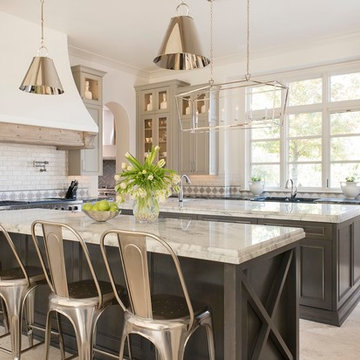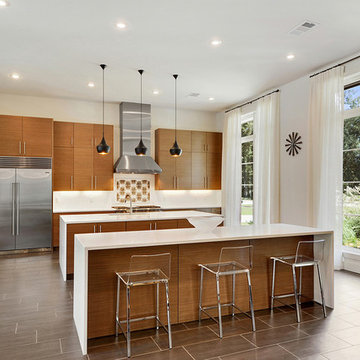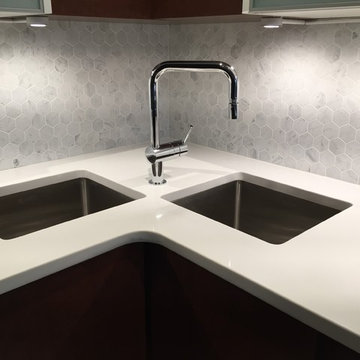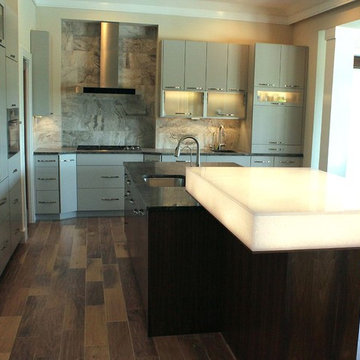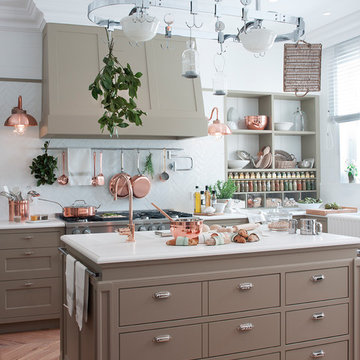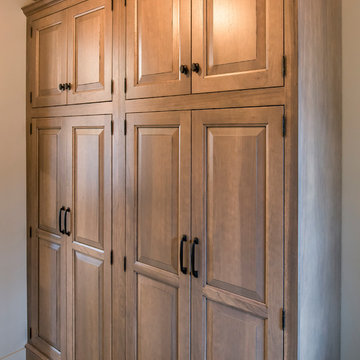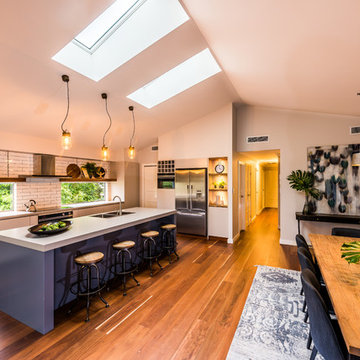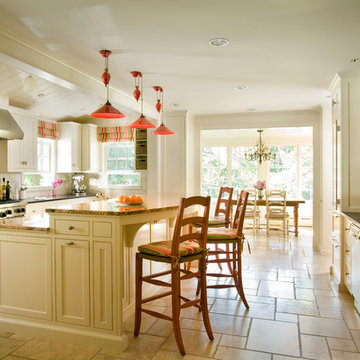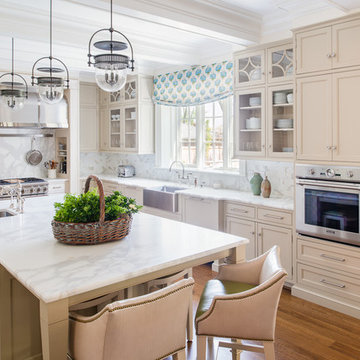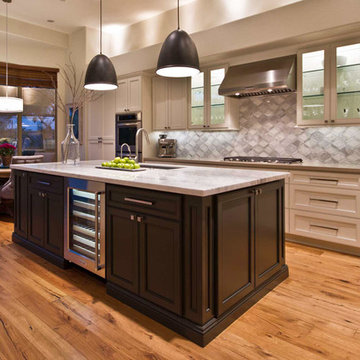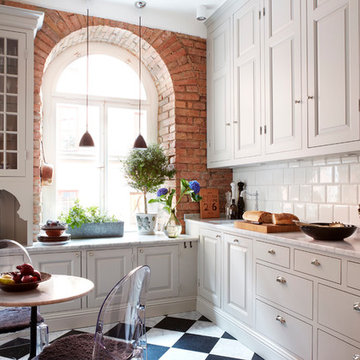Kitchen with Beige Cabinets and Brown Cabinets Design Ideas
Refine by:
Budget
Sort by:Popular Today
201 - 220 of 69,744 photos
Item 1 of 3
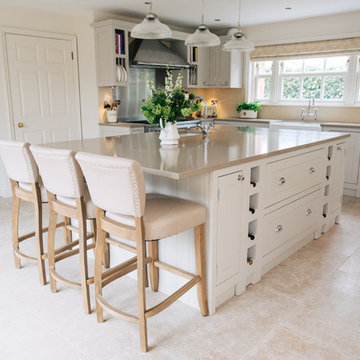
Photography: The Content People
This Georgian style home was built 15 years ago. My clients wanted to open up three small and congested rooms to create a large, light and bright open plan living, kitchen and dining space. We removed interior walls and completely redesigned the kitchen layout to make the best use of the space to suit family requirements. The owners now find this area the absolute heart of their home and spend most of their time here.
Our inspiration came from the roots of the Georgian style. We wanted to create a timeless yet future proofed modern home to suit the homeowners and their young grandchildren who often visit. The kitchen's central design feature was 'garden' inspired - we intended to bring the outside in with the use of colours, natural lighting, decor and shaker kitchen style. The finished space is remnant of a traditional Orangery, not merely an open plan kitchen dining space. Sticking with the natural feel, we used limestone throughout which thanks to the underfloor heating makes the space wonderfully warm, cosy and uncluttered.
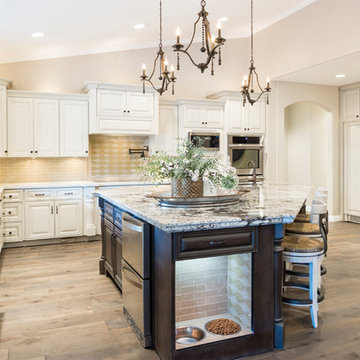
Shown in this photo: Swivel wicker-seated counter stools, bronze 3-light pendant chandeliers, crackle glass brick backsplash, crackle glass mosaic backsplash feature, espresso island with custom pet feeding station, granite island countertop with custom 6cm profile, Ceasarstone countertops, custom microwave built-in, custom refrigerator cabinet panels, custom TV built-in, custom reclaimed post, European oak wire brushed flooring and accessories/finishing touches designed by LMOH Home. | Photography Joshua Caldwell.
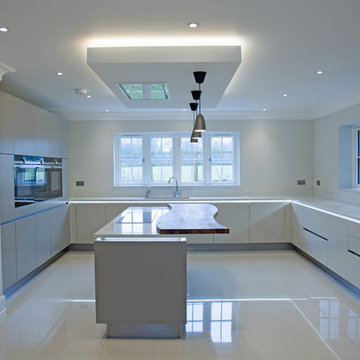
This beautiful u-shaped contemporary handle-less kitchen with integrated appliances is perfect for a family who loves cooking, with an excellent worktop space and plenty of storage.

Countertop Wood: Wenge
Construction Style: End Grain
Countertop Thickness: 2-1/2"
Size: 25 1/2" x 39 1/2"
Countertop Edge Profile: 1/8” Roundover on top horizontal edges, bottom horizontal edges, and vertical corners
Wood Countertop Finish: Grothouse Original Oil™
Wood Stain: Natural Wood – No Stain
Designer: Kate Connolly of Homestead Kitchens

Historic Madison home on the water designed by Gail Bolling
Madison, Connecticut To get more detailed information copy and paste this link into your browser. https://thekitchencompany.com/blog/featured-kitchen-historic-home-water, Photographer, Dennis Carbo
Kitchen with Beige Cabinets and Brown Cabinets Design Ideas
11
