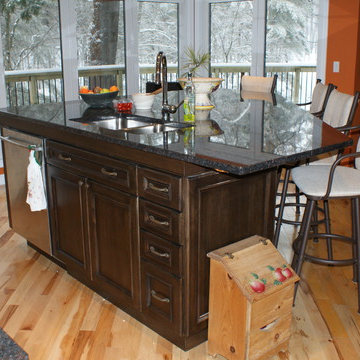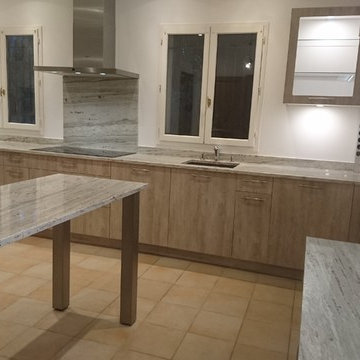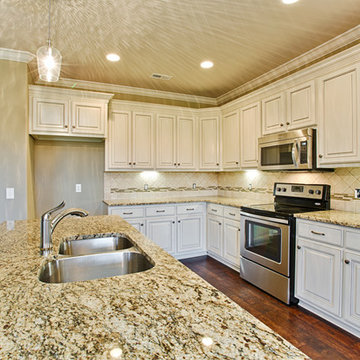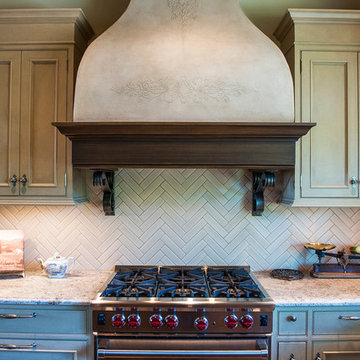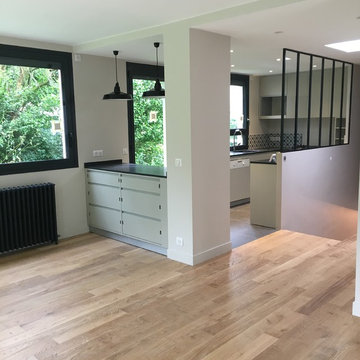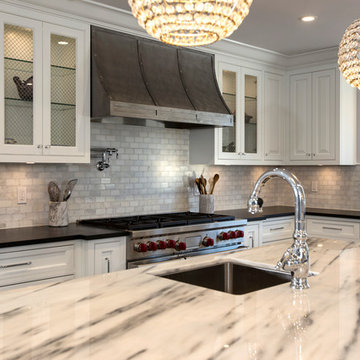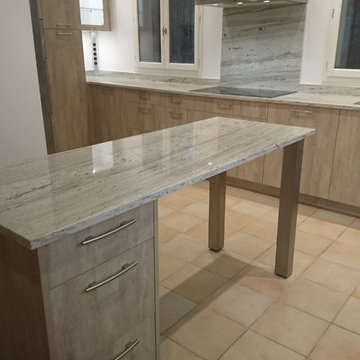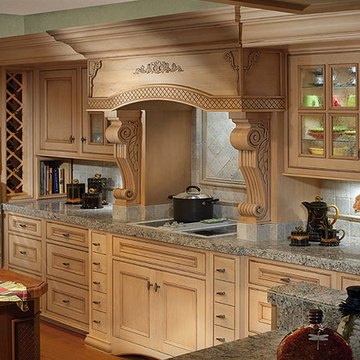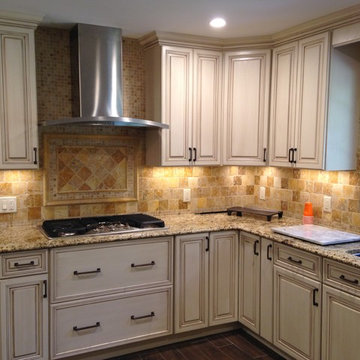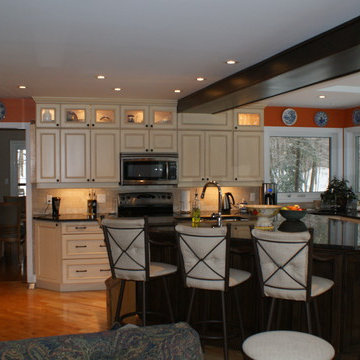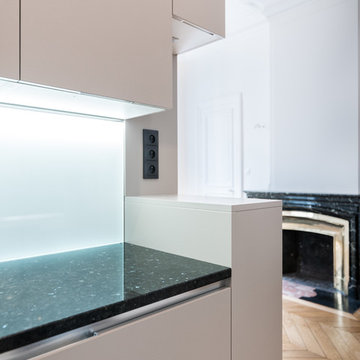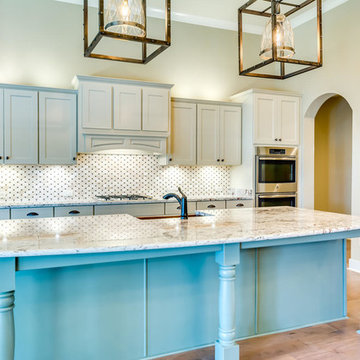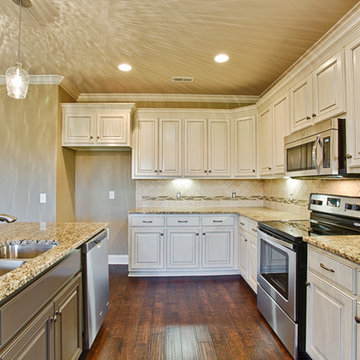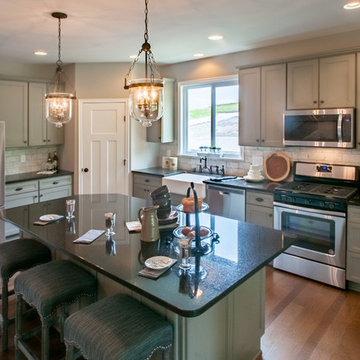Kitchen with Beige Cabinets and Cement Tile Splashback Design Ideas
Refine by:
Budget
Sort by:Popular Today
161 - 180 of 386 photos
Item 1 of 3
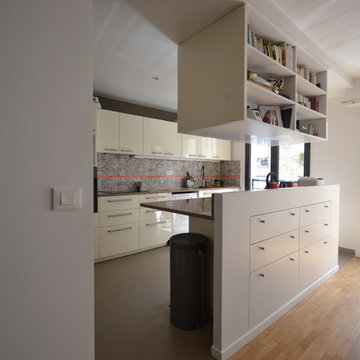
Cette cuisine ouverte offre l’avantage de ne pas avoir l’impression d’être dans la cuisine lorsqu’on est au salon. La remontée derrière l’ilot masque que qui n’est pas toujours en ordre sur ce plan e travail. Les rangements sous l’ilot s’ouvrent vers le salon, comme une commode encastrée. La bibliothèque, fixée au plafond, accentue le côté salon. Au dos de celle-ci sont fixés les éléments hauts de cuisine pour offrir encore plus de rangement.
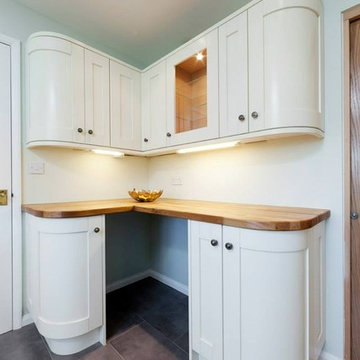
Oak topped corner breakfast bar, with curved end units contrast well with the squarer lines of the remainder of the kitchen. A single glass fronted wall unit can be used to show off treasured possessions. www.ppmsltd.co.uk
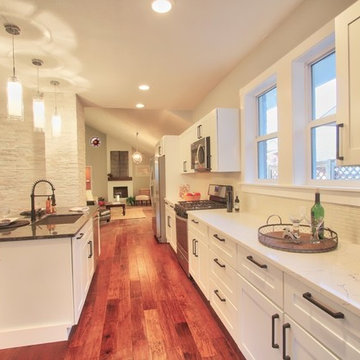
This Denver home was given a complete renovation update. We wanted to stay true to the beautiful architecture yet give it a more modern feel. We opened up the floor plan, merging the living room, dining room, and kitchen into one great room. These three spaces still feel distinguished and intimate but are within a more functional floor plan.
White stone accent walls, natural hardwood floors, updated contemporary lighting, and an exciting teal front door! With these elements we were able to create a look leaning towards traditional but that gives the space a touch of today's trends.
Designed by Denver, Colorado’s MARGARITA BRAVO who also serves Cherry Hills Village, Englewood, Greenwood Village, and Bow Mar.
For more about MARGARITA BRAVO, click here: https://www.margaritabravo.com/
To learn more about this project, click here: https://www.margaritabravo.com/portfolio/congress-park-renovation/
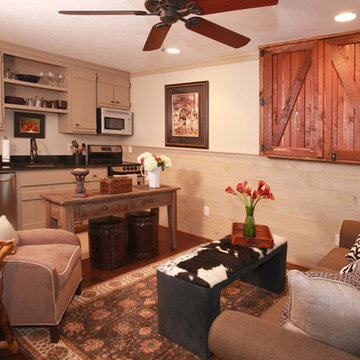
An eclectic style house featuring a barn door TV cabinet, a flat screen TV, open shelving, patterned chairs, intricate curtains, patterned throw pillows, zebra-print throw pillows, cowhide bench, ceiling fan, patterned area rug, and sliding barn doors.
Home designed by Aiken interior design firm, Nandina Home & Design. They serve Atlanta and Augusta, Georgia, and Columbia and Lexington, South Carolina.
For more about Nandina Home & Design, click here: https://nandinahome.com/
To learn more about this project, click here: https://nandinahome.com/portfolio/stable-view-property/
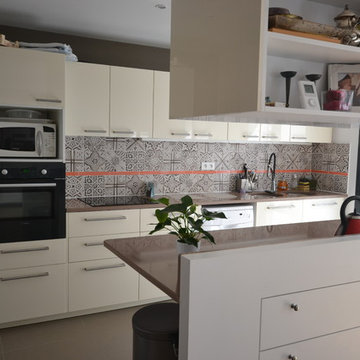
Cette cuisine ouverte offre l’avantage de ne pas avoir l’impression d’être dans la cuisine lorsqu’on est au salon. La remontée derrière l’ilot masque que qui n’est pas toujours en ordre sur ce plan e travail. Les rangements sous l’ilot s’ouvrent vers le salon, comme une commode encastrée. La bibliothèque, fixée au plafond, accentue le côté salon. Au dos de celle-ci sont fixés les éléments hauts de cuisine pour offrir encore plus de rangement.
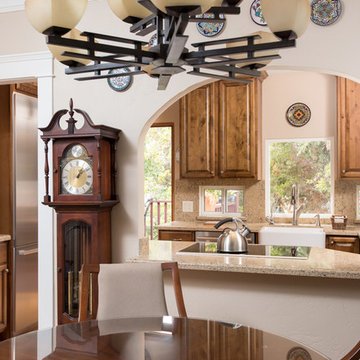
This Kitchen update includes a new Arched opening into the Dining Room which makes the room more open and connected to the rest of the home.
Kitchen with Beige Cabinets and Cement Tile Splashback Design Ideas
9
