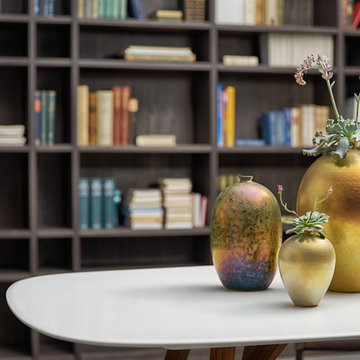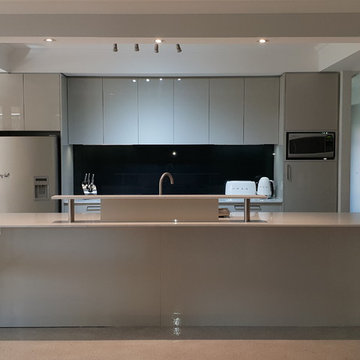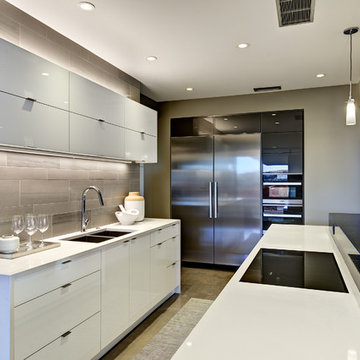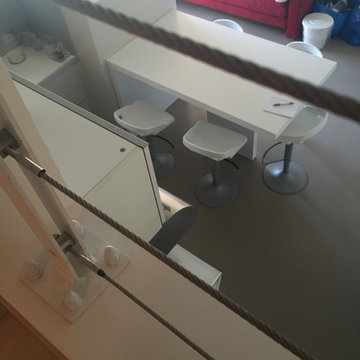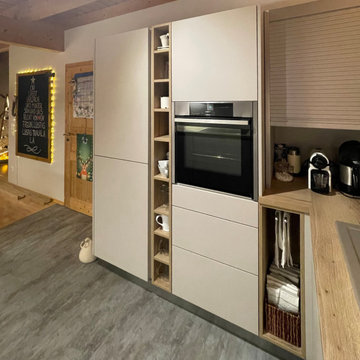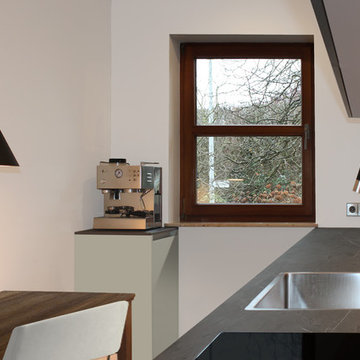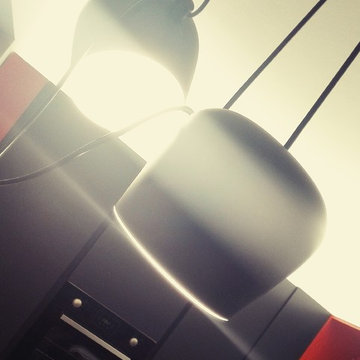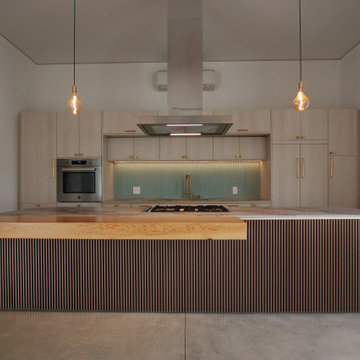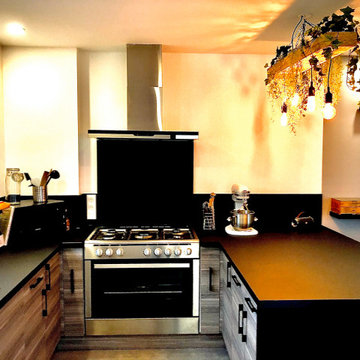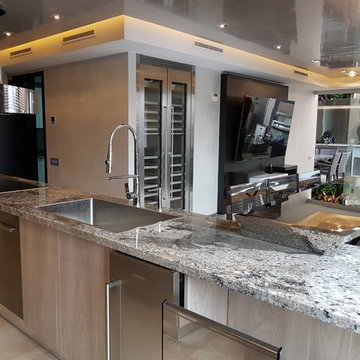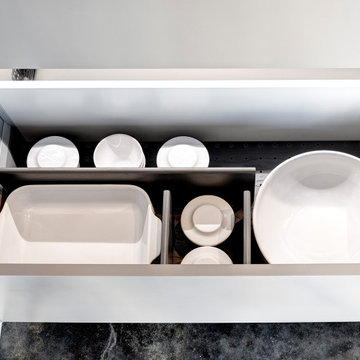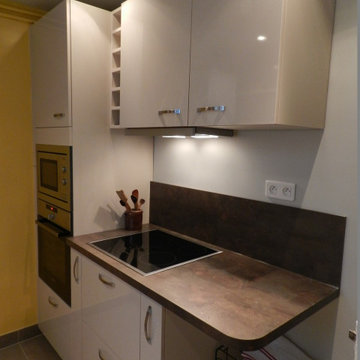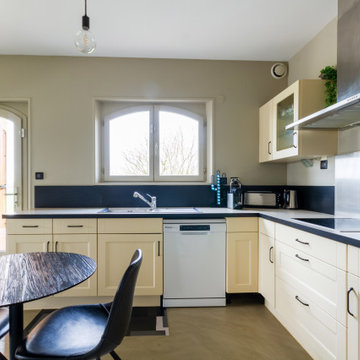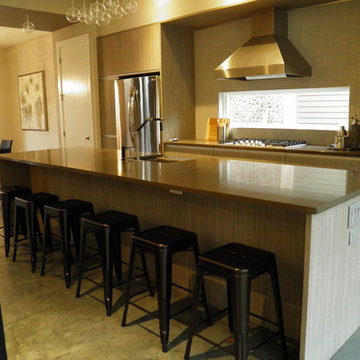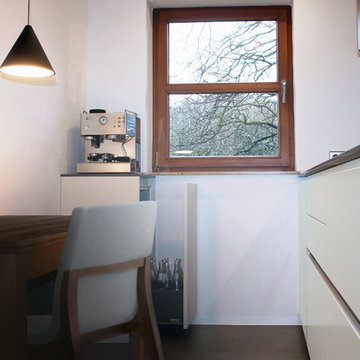Kitchen with Beige Cabinets and Concrete Floors Design Ideas
Refine by:
Budget
Sort by:Popular Today
241 - 260 of 411 photos
Item 1 of 3
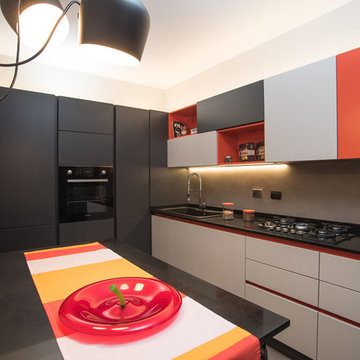
La cucina è moderna, con pensili molto mossi, un po' chiusi un po' a giorno. Le geometrie squadrate degli arredi sono movimentate dal cambio del colore. Sono stati utilizzati ben tre colori diversi per gli arredi di questa cucina componibile: rosso pomodoro (un rosso tra il rosso e l'arancione), beige color sabbia e un grigio più scuro dell'antracite. Il piano è in materiale naturale: un resistentissimo granito in nero assoluto: resistente e relativamente economico. Gli elettrodomestici sono neri come nero è anche il lavello in fragranite e il piano nero in vetro retroverniciato dei fuochi a gas. Il pavimento e le pareti del paraschizzi sono rivestite in resina cementizia spatolata e l'effetto materico è davvero bello.
Photo Thomas Dell'Agnello
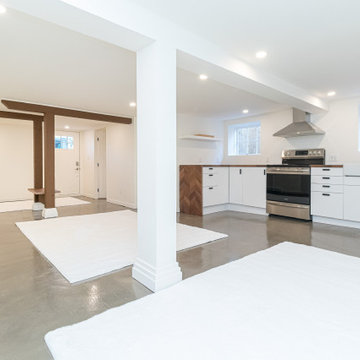
This basement suite was proudly designed and built by Vineuve. We spared no expense on its transformation and the result has been well worth the care and effort. We prioritized function, longevity, and a clean, bright aesthetic while preserving the existing character of the space
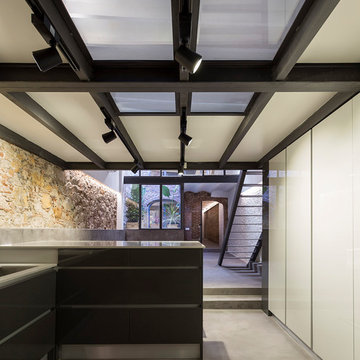
Reforma de apartamento a cargo de la empresa SpacePoint en el barrio del Raval, Barcelona.
Arquitecta: Susana Carabineiro
Fotografías: Julen Esnal Photography
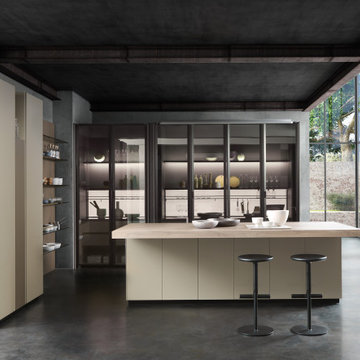
The sliding opening system designed for the
island’s top panel is an innovative space-saving
solution. Such a large surface may be used
either as a worktop or snack counter. The builtin
appliances and the Dekton® sink and worktop
are completely concealed.
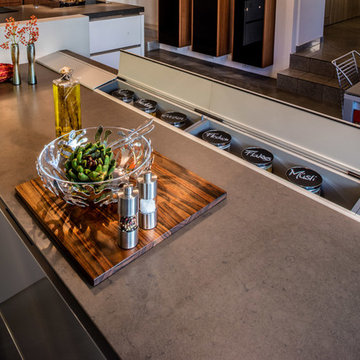
Eine Designerküche, die diesen Namen wirklich verdient: das ist die SieMatic S1. Denn ihr intelligentes Küchendesign gibt Antworten auf viele aktuelle Fragen: Wodurch lässt sich auch die Küche benutzerfreundlicher gestalten? Welche neuen Technologien lassen sich sinnvoll integrieren? Wie verbindet man minimalistische Ästhetik mit maximaler Funktion? Und höchste Perfektion mit Emotion? Wie bringen wir wieder mehr Leben in die Küche? Das Ergebnis ist eine Luxusküche, die so unverwechselbar aussieht, wie sie ist: die SieMatic S1. Ihr edles Design überrascht mit innovativer Technologie, zahlreichen Optionen und versteckten Werten. Wir nennen das: integriertes Design. Ausgezeichnet mit dem reddot-Award „best of the best“ des Design Zentrums Nordrhein Westfalen sowie vier weiteren reddot-Awards und mehrfach nominiert für den Designpreis der Bundesrepublik Deutschland.
Kitchen with Beige Cabinets and Concrete Floors Design Ideas
13
