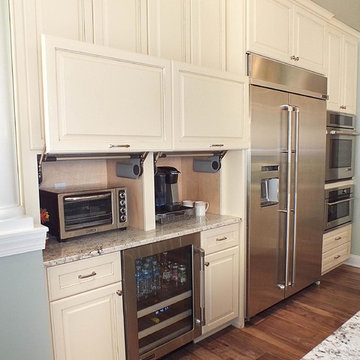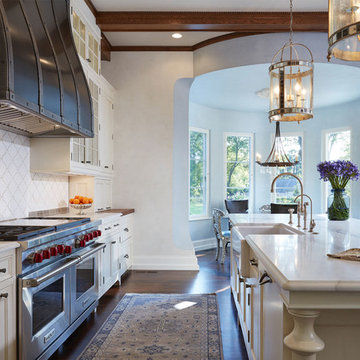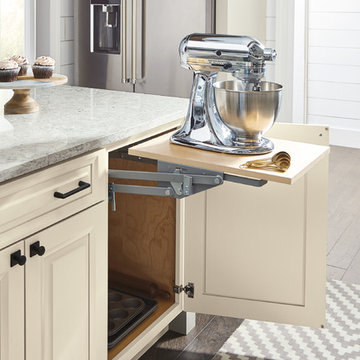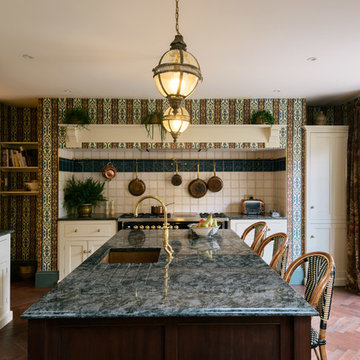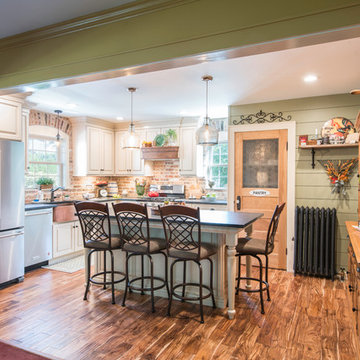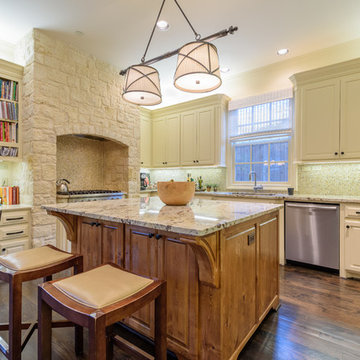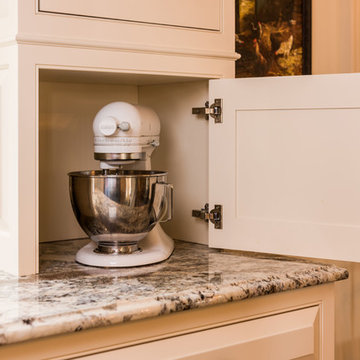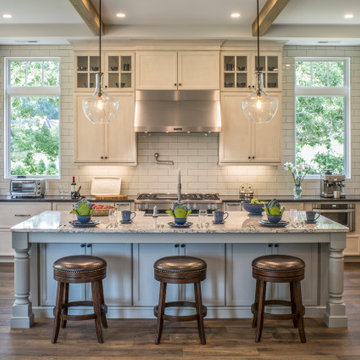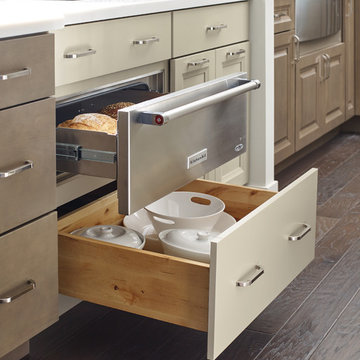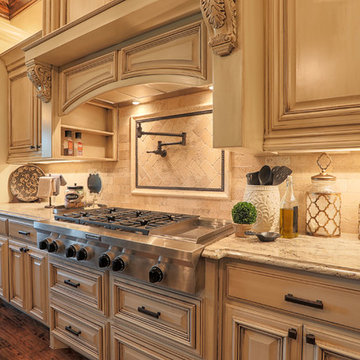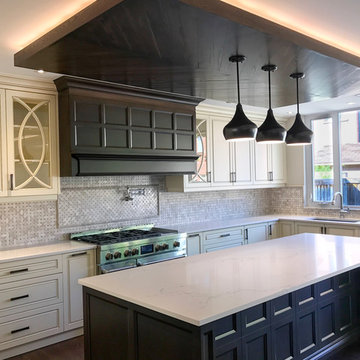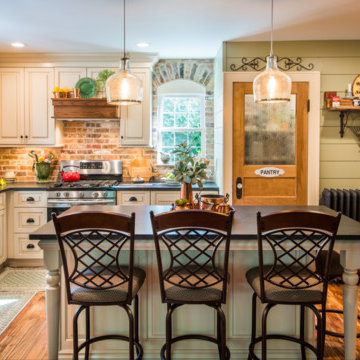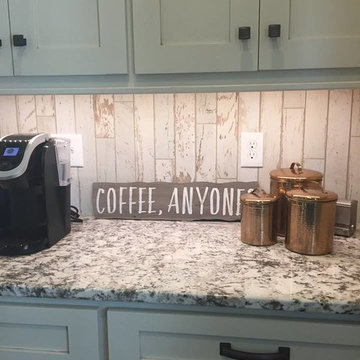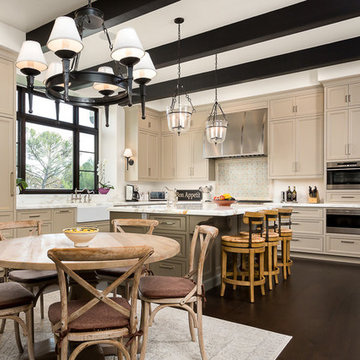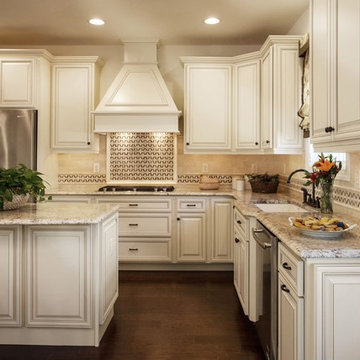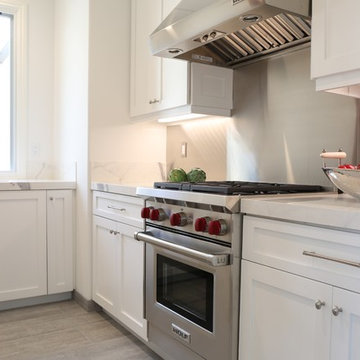Kitchen with Beige Cabinets and Dark Hardwood Floors Design Ideas
Refine by:
Budget
Sort by:Popular Today
161 - 180 of 4,776 photos
Item 1 of 3
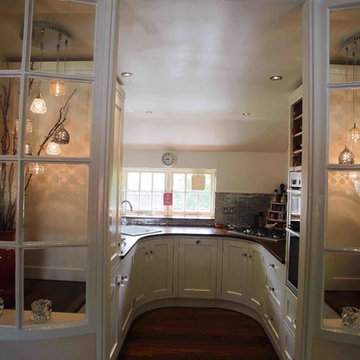
The brief for the kitchen was to create as much useable space as possible in a very small area, the client wanted the work-surface and floor to be dark wood, we sourced Iroko for this. We even managed to find reclaimed Iroko for the floor and create a truly one of a kind kitchen for the client. The placement of the sink and hob were important factors in the design of this kitchen - by placing them in the corners we created a lot of extra work-surface space. The curved cabinets create cupboards without the "dead-space" usually found in the corner cupboards of regular kitchens.
Graham Gannon

Una cucina parallela, con zona lavoro e colonna forno da un lato e colonna frigo, dispensa e tavolo sull'altro lato. Per guadagnare spazio è stata realizzata una panca su misura ad angolo. Il tavolo è in noce americato come il parquet del soggiorno. Lo stesso materiale è stato ripreso anche sul soffitto della zona pranzo. Cucina di Cesar e lampade sopra al tavolo di Axolight.
Foto di Simone Marulli
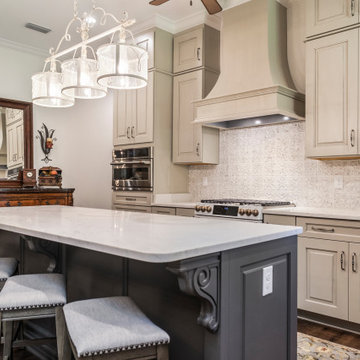
This kitchen was designed by Haleigh Vance of Coast Design Kitchen & Bath in Mobile, Alabama. It features Wellborn trestle style cabinets in grey mist finish with granite glaze on the perimeter and mink grey on the island. The hardware is Prestige in a distressed pewter finish. The appliances are GE Cafe in stainless steel. The countertops were sourced from Hard Rock Stone & Tile. It contains a beverage fridge in the island and a brick arch separating the kitchen from the open dining area.
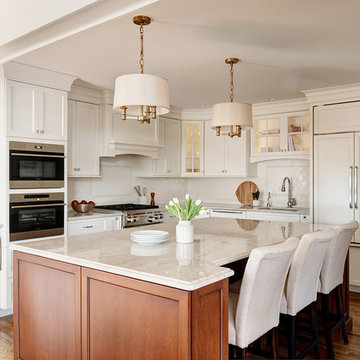
The Main Line Philadelphia kitchen was completely redesigned to create a space for a couple who both enjoy cooking and entertain extensively. The range is accompanied by wall-mounted steam and microwave ovens; a warming drawer allows for flexibility when the couple entertains. A wine captain is situated across from the island’s hidden, touch-open bar cabinet. The island and cabinetry were custom designed with painted and stained finishes. A French door refrigerator blends seamlessly into the cabinetry, which was custom designed along with the island and features stained and painted finishes.
Photo: Rebecca McAlpin Photography
Cabinetry and island: Village Handcrafted Cabinetry
Kitchen with Beige Cabinets and Dark Hardwood Floors Design Ideas
9
