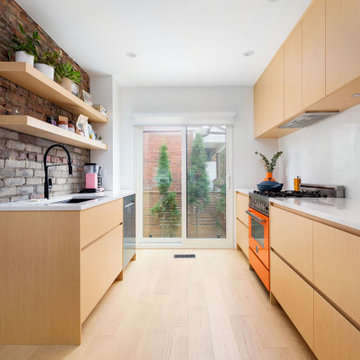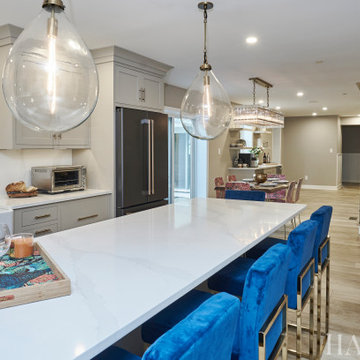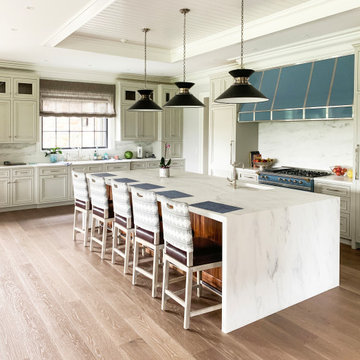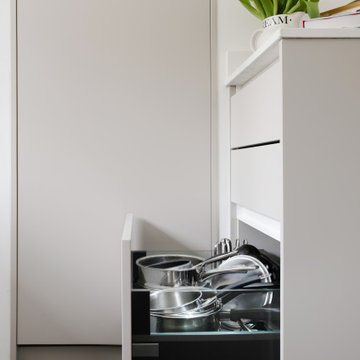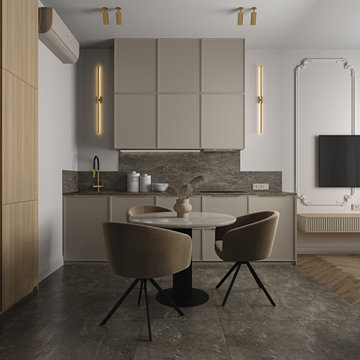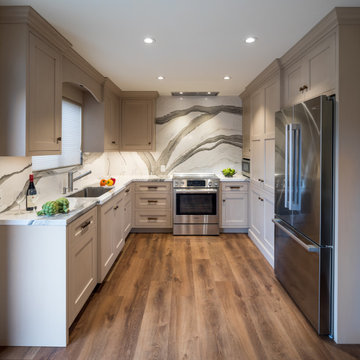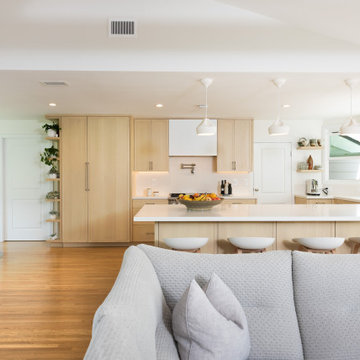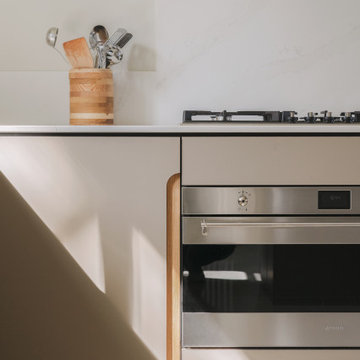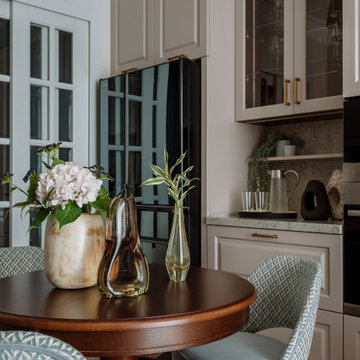Kitchen with Beige Cabinets and Engineered Quartz Splashback Design Ideas
Refine by:
Budget
Sort by:Popular Today
161 - 180 of 1,026 photos
Item 1 of 3
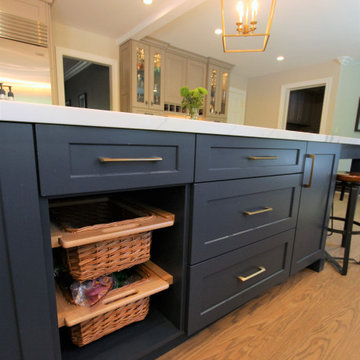
What used to be a dated 1980's u-shaped kitchen without any flow or interest is now an open and inviting gathering space with plenty of room to cook and for everyone to sit or walk around. We squared off the bay window area making cabinets with drawers and pull-outs a possibility, plus the extra deep sink cabinet has room for a filtered water/carbonated water system. The side windows are easy to reach, and one is a pass through to the BBQ area.
The island doubles as a large dining table and has a prep sink that can also be used by the bar area and refrigerator/microwave/leftovers area without bothering the chef. Also in the island is a Perlick ice maker, wicker pull out baskets for fruits and vegetable and an open bookcase for cookbooks and to tuck away school/homework supplies. All the tall items like the refrigerator, pantry and wall ovens are grouped together to one side to keep the room from getting too choppy.
The bar area has a beverage refrigerator and liquor and stemware storage but also has a charging station and drop zone storage since it is next to the door coming from the garage. (Photo credit; Shawn Lober Construction)
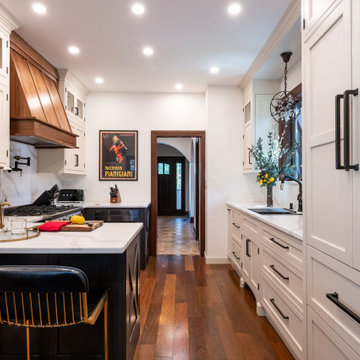
Transitional Style Kitchen featuring Inset Cabinetry stacked with glass. Walnut Wood Range. Walnut interior drawers, marble look quartz countertops and fill height backsplash, built-in refrigerator and dishwasher with custom cabinetry panels. All designed, renovated, and installed by us.
Kitchen is finished with crown molding and light rail molding. perfectly flush under-cabinet lighting and "x" detail at Peninsula. Coffee bar was added bonus for an area that used to be a laundry room.
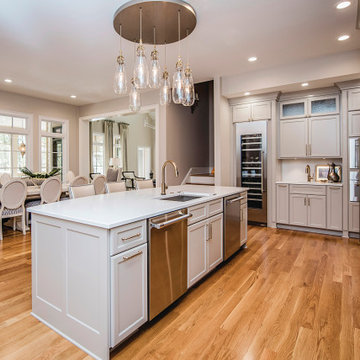
Madison door, Standard Hip profile, Manor Flat drawer front, Sand Dollar enamel.
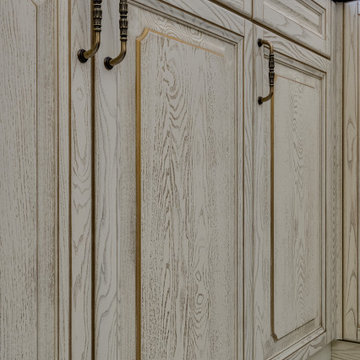
Интерьер, проработанный в классическом стиле, всегда восхищает своим совершенством, сочетанием изысканности и добротности.
Реализованный проект кухни из массива дуба.
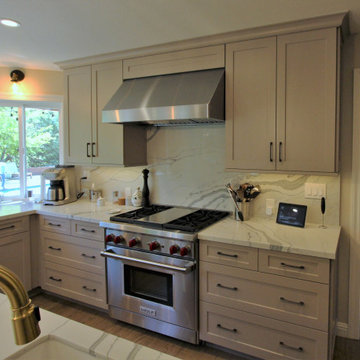
What used to be a dated 1980's u-shaped kitchen without any flow or interest is now an open and inviting gathering space with plenty of room to cook and for everyone to sit or walk around. We squared off the bay window area making cabinets with drawers and pull-outs a possibility, plus the extra deep sink cabinet has room for a filtered water/carbonated water system. The side windows are easy to reach, and one is a pass through to the BBQ area.
The island doubles as a large dining table and has a prep sink that can also be used by the bar area and refrigerator/microwave/leftovers area without bothering the chef. Also in the island is a Perlick ice maker, wicker pull out baskets for fruits and vegetable and an open bookcase for cookbooks and to tuck away school/homework supplies. All the tall items like the refrigerator, pantry and wall ovens are grouped together to one side to keep the room from getting too choppy.
The bar area has a beverage refrigerator and liquor and stemware storage but also has a charging station and drop zone storage since it is next to the door coming from the garage. (Photo credit; Shawn Lober Construction)
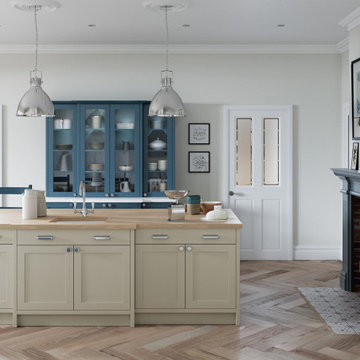
Kitchen island painted stone, topped with 30mm light oak worktop. Two chrome pendant lights above the island. Undermouted centralised sink with chrome two lever mixer tap. Glazed dresser unit painted Airforce blue.
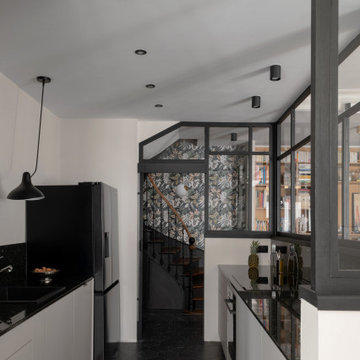
La cuisine - Pensée comme un lieu de passage entre l'entrée et les escaliers, elle devait pouvoir être totalement fermée de la pièce de vie tout en laissant l'espace ouvert visuellement.
Conception : Sur Mesure - Lauranne Fulchiron
Crédits Photos : Sabine Serrad
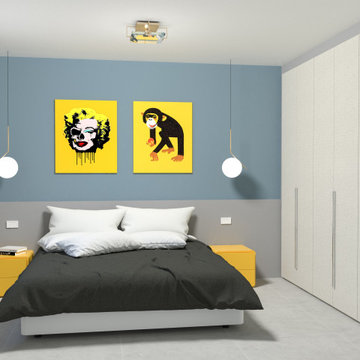
Quello che amo del mio lavoro è riuscire a contemperare le mie idee progettuali con i gusti personali dei clienti.
C'è chi ama lo stile nordico, chi le nuances del nocciola, chi richiede un tocco di colore per dare personalità alla propria casa.
In questo progetto una coppia toscana mi ha incaricato di progettare il proprio alloggio con idee decise cercando di contenere i costi con elementi di arredo semplici e lineari, senza strafare.
"Abbiamo gusti un po' particolari. Amiamo i colori decisi e non le solite finiture marroncine" (ho citato le parole testuali).
Li ho presi in parola.
Ho giocato con i colori nelle pareti murarie lasciando gli arredi su tonalità neutre, salvo comò e comodini nella camera matrimoniale.
Il risultato è un alloggio che definirei "pop", per chi ama osare.
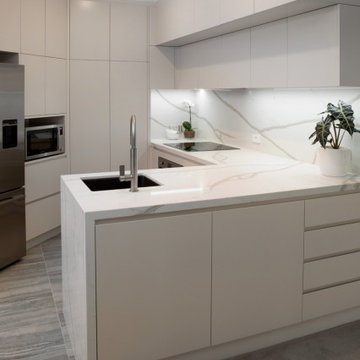
Custom designed kitchen to meet the clients needs in this compact space. 40mm stone bench top with matching stone splashback. 2 pak cabinetry to match wall colour and enhance size of the apartment. Cabinetry to ceiling to maximise storage featuring elaborate cornice that flows throughout the apartment. Induction cooktop with pyrolytic oven and concealed rangehood. Single bronze sink with Gun Metal mixer tap. Integrated single dishwasher drawer. Shallow storage cupboard and bank of drawers on front of kitchen. Push open / finger pull soft close cabinetry.
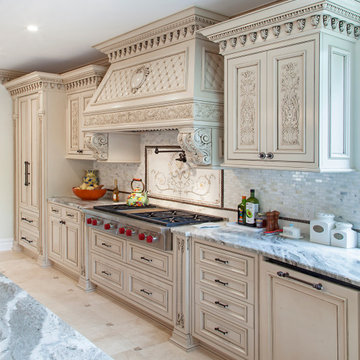
Taking a French inspired approach towards the design, the incorporation of hand carved details throughout the space was a major focus. Stained in a light patina tone, these details are highlighted even more by the entry of natural light. Underscoring the true craftsmanship of our artisans in each piece and element of the kitchen space. From the superior crown to the lower molding details, the quality and attention to detail is second to none.
For more projects visit our website wlkitchenandhome.com
.
.
.
#kitchendesigner #mansionkitchen #luxurykitchens #classickitchen #traditionalkitchen #frenchkitchen #kitchenhood #kitchenisland #elegantkitchen #dreamkitchen #woodworker #woodcarving #kitchendecoration #luxuryhome #kitchensofinstagram #diningroom #pantry #ovencabinet #kitchencabinets #cofferedceilings #newjerseykitchens #nyckitchens #carpentry #opulentkitchens #victoriankitchen #newjerseyarchitect #nyarchitect #millionairekitchen #homeinteriorsdesigner
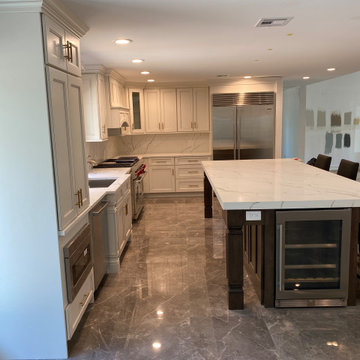
wine cooler built into the island and that there is enough seating for a family or friend gathering.
In this kitchen renovation we used Fabuwood cabinets and came out absolutely stunning.
Kitchen with Beige Cabinets and Engineered Quartz Splashback Design Ideas
9
