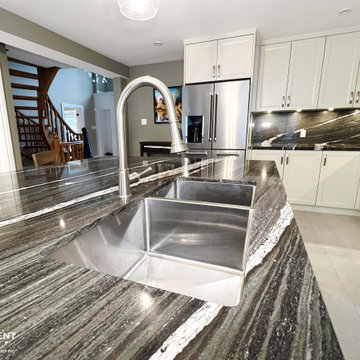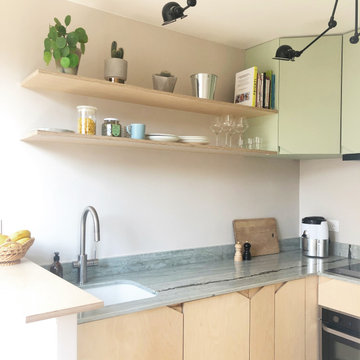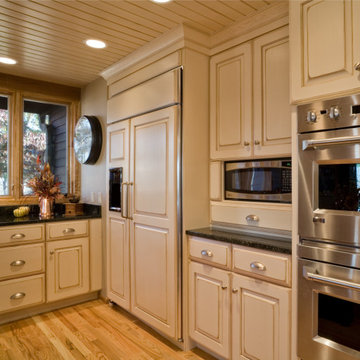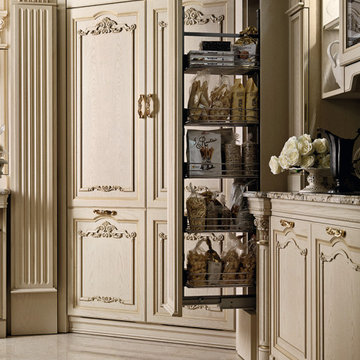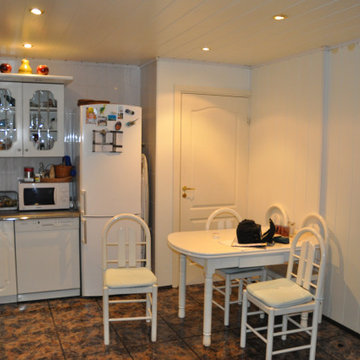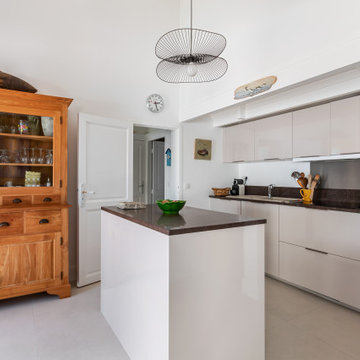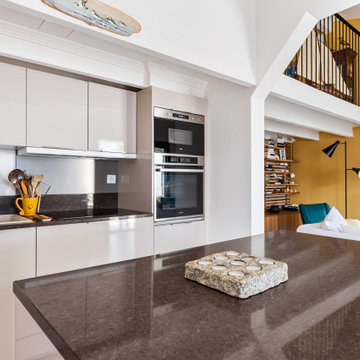Kitchen with Beige Cabinets and Granite Splashback Design Ideas
Refine by:
Budget
Sort by:Popular Today
121 - 140 of 239 photos
Item 1 of 3
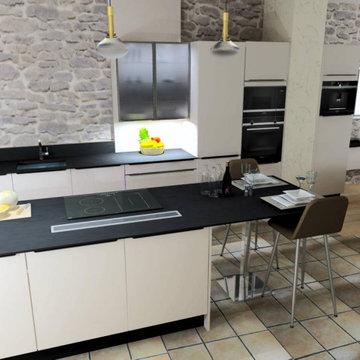
Cuisine linéaire avec îlot central fonctionnel et aménagement d'une partie de la salle à manger.
Cette cuisine possède donc une partie linéaire avec un meuble haut vitré ainsi qu'un îlot central sur lequel nous avons placé une plaque de cuisson ainsi qu'une hotte îlot. L'îlot central se prolonge d'une table confortable pour un dîner à deux.
Les clients souhaitaient également meubler la salle à manger. Nous y avons ainsi placé une armoire, ce qui ajoute un espace de rangement, avec une machine à café intégrée. Nous avons ensuite ajouté des meubles faibles hauteurs pour avoir encore plus de rangements et pouvoir y placer des éléments décoratifs.
Nous nous sommes chargés de concevoir la cuisine, de présenter des vues 3D et photoréalistes ainsi que de réaliser tous les travaux nécessaires à la pose de cette cuisine.
La cuisine ainsi que l'électroménager ont été fournis et posés par nos soins.
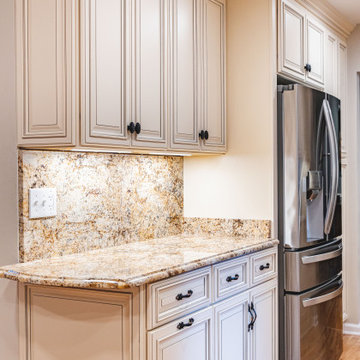
Traditional kitchen design with ivory cabinets and granite countertop with full heights backsplash
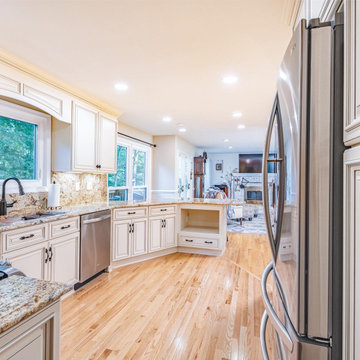
Of white classic style kitchen cabinets, solarius granite countertop with full heights backsplash
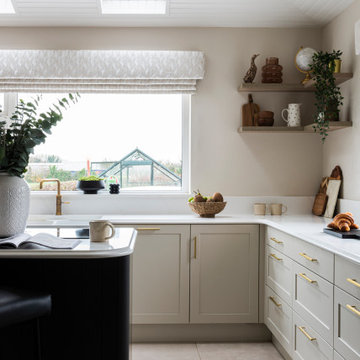
Contemporary style shaker kitchen finished with hexagon brass handles, dekton white worktop, large porcelain tiled flooring. Styled vintage oak shelving and modern black and brass barstools.
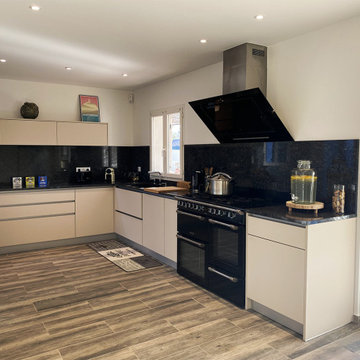
La cuisine se situe au centre de la maison et sert de lien entre l'espace jour et l'espace nuit. Sa configuration en L permet de gagner un linéaire de plan de travail tout en laissant la circulation de cet espace ouvert et fluide.
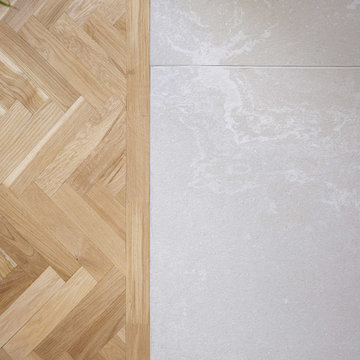
Dans le 20ème arrondissement au sein d’un appartement des années 90 j’ai conçu un projet de rénovation complète.
La cuisine a été créée dans l’ancienne chambre parentale et vient s’ouvrir sur le salon.
Des teintes douces, un granit singulier et un carrelage ondoyant apportent une ambiance élégante et raffinée.
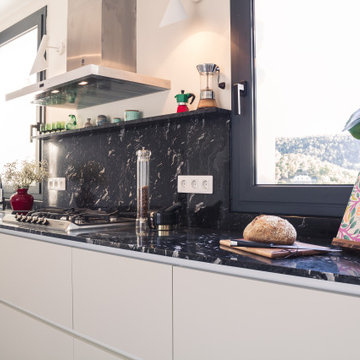
Reforma de cocina con estilo contemporáneo, mobiliario Santos, encimera y aplacado de granito natural Cheyenne, electrodomésticos Smeg y lámpara de techo serge mouille, diseñado por la diseñadora de interiores Jimena Sarli en Sant Pere de Ribes, entre Sitges y Vilanova i la Geltrù, Garraf, Barcelona.
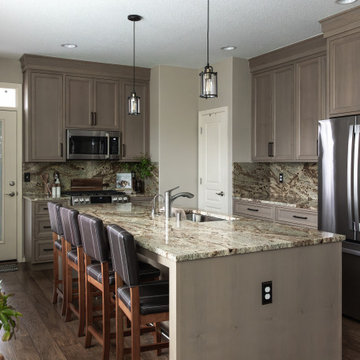
Our Mid-Century Elegance kitchen remodel is a visual delight that seamlessly blends classic mid-century aesthetics with contemporary functionality. The focal point is the stunning granite countertops, providing both luxury and durability. Paired with wood-look cabinets featuring sleek black pulls, the design achieves a perfect balance of warmth and modern sophistication.
Stainless steel appliances add a touch of sleekness to the space, marrying the timeless charm of mid-century design with the efficiency of modern living. Thoughtfully placed lighting enhances the ambiance, making this kitchen remodel a well-lit and inviting hub for daily culinary activities.
Experience the best of both worlds with Mid-Century Elegance—a space where striking granite, wood-look cabinets, black pulls, and stainless steel appliances converge to create a kitchen that's not only visually appealing but also highly functional, embodying the spirit of mid-century charm in a modern context.
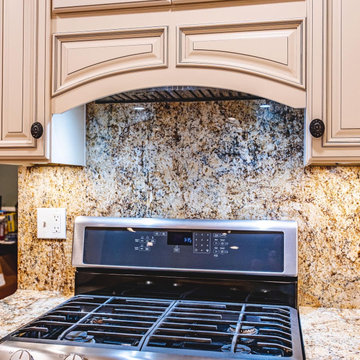
Traditional kitchen design with ivory cabinets and granite countertop with full heights backsplash
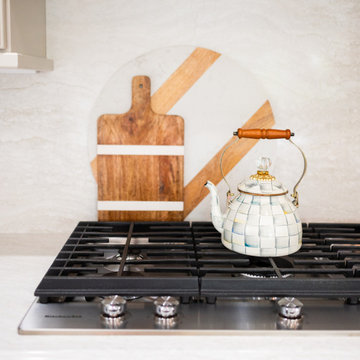
This beautiful, light-filled home radiates timeless elegance with a neutral palette and subtle blue accents. Thoughtful interior layouts optimize flow and visibility, prioritizing guest comfort for entertaining.
The kitchen seamlessly integrates with the open-concept living area, featuring a thoughtful layout that accommodates dining, entertaining, and abundant functional features.
---
Project by Wiles Design Group. Their Cedar Rapids-based design studio serves the entire Midwest, including Iowa City, Dubuque, Davenport, and Waterloo, as well as North Missouri and St. Louis.
For more about Wiles Design Group, see here: https://wilesdesigngroup.com/
To learn more about this project, see here: https://wilesdesigngroup.com/swisher-iowa-new-construction-home-design
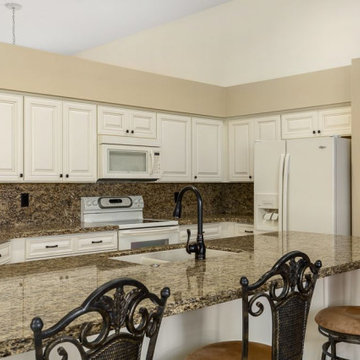
Customer had a set budget to stay within for this kitchen. Customer was working with her insurance payment for her kitchen damages after a water damage emergency. We replaced the cabinets, the countertops, sink and hardware. Customer chose all finishes and materials within her budget, we provided them to her and installed everything.
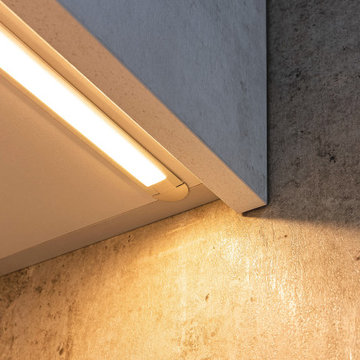
Превратите свою кухню в современное и яркое пространство с просторной кухней в белых и темно-желтых тонах. Каменные фасады кухни придают стильный штрих современному стилю лофт. Широкий и большой дизайн кухни предлагает достаточно места и высокие кухонные шкафы, чтобы максимально использовать дизайн интерьера. Улучшите свои кулинарные навыки с кухней, которая сочетает в себе стиль и функциональность.
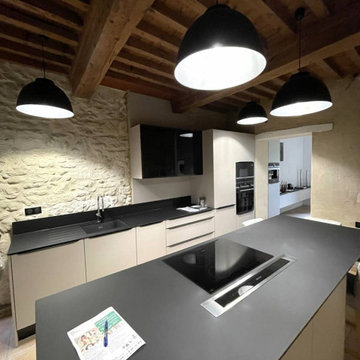
Cuisine linéaire avec îlot central fonctionnel et aménagement d'une partie de la salle à manger.
Cette cuisine possède donc une partie linéaire avec un meuble haut vitré ainsi qu'un îlot central sur lequel nous avons placé une plaque de cuisson ainsi qu'une hotte îlot. L'îlot central se prolonge d'une table confortable pour un dîner à deux.
Les clients souhaitaient également meubler la salle à manger. Nous y avons ainsi placé une armoire, ce qui ajoute un espace de rangement, avec une machine à café intégrée. Nous avons ensuite ajouté des meubles faibles hauteurs pour avoir encore plus de rangements et pouvoir y placer des éléments décoratifs.
Nous nous sommes chargés de concevoir la cuisine, de présenter des vues 3D et photoréalistes ainsi que de réaliser tous les travaux nécessaires à la pose de cette cuisine.
La cuisine ainsi que l'électroménager ont été fournis et posés par nos soins.
Kitchen with Beige Cabinets and Granite Splashback Design Ideas
7
