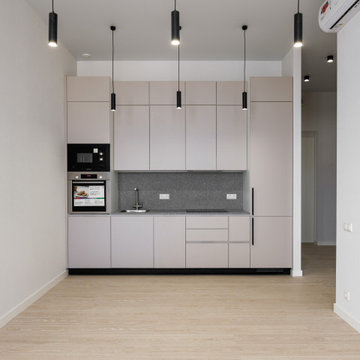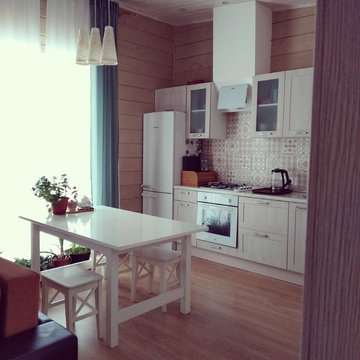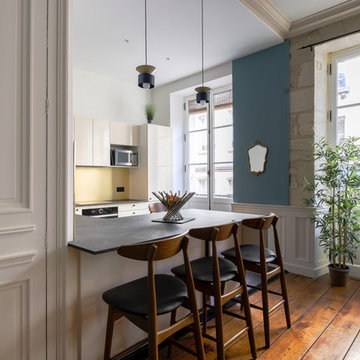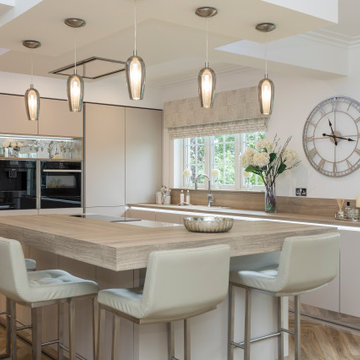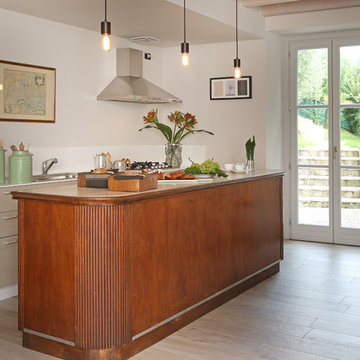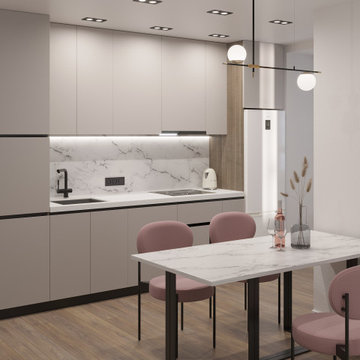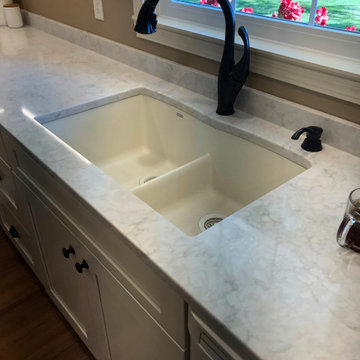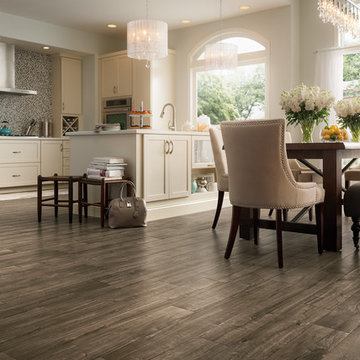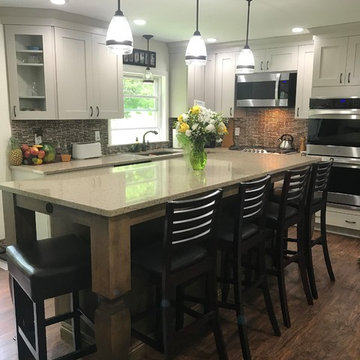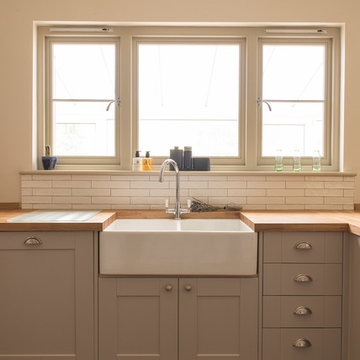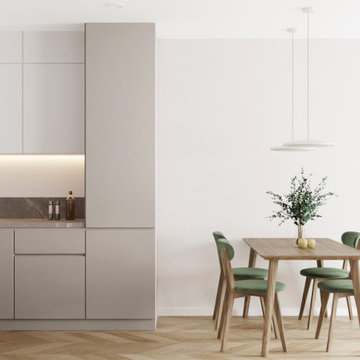Kitchen with Beige Cabinets and Laminate Floors Design Ideas
Sort by:Popular Today
121 - 140 of 1,068 photos
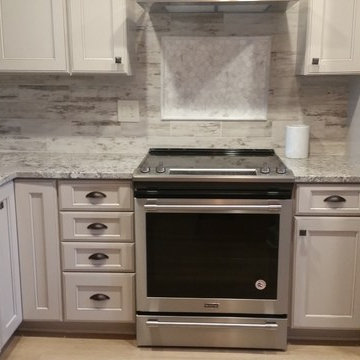
Kraftmaid Cabinetry-Ruxton Maple- Chai with cocoa glaze
Oil rubbed bronze pulls and knobs
Crown stack- Starter molding and Angle crown
Granite countertop- Blanco Antico- eased dge
farm sink
Backsplash- Del Conca Southend White Wood Look Porcelain Lowes item# 815437
Range hood #722861
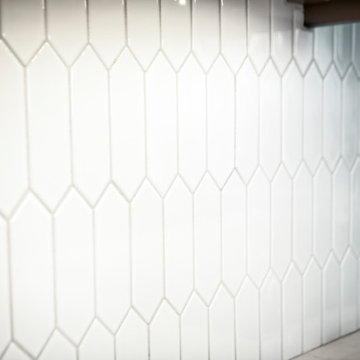
. This guest home is 495 square feet of perfectly usable space. You walk in to the area directly between the great room and the kitchen. To the right is the living room, with exactly enough room for a TV, hutch, and a couch, to the left is the kitchen and dining area. Further to the right is the master, and only bedroom, with enough room around the space for the furniture necessary to make you feel right at home. A walk in closet with a closet organizer in it for extra space was well thought out. The bathroom is cozy and luxurious all at the same time. With a larger shower boasting an amazing shower spa system made by Moen. A single valve to control the temperature, and three transfer valves, for the body sprays, rain shower head, and hand shower, to control them individually.
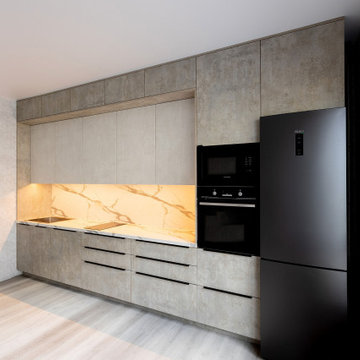
Превратите свою кухню в современное и яркое пространство с просторной кухней в белых и темно-желтых тонах. Каменные фасады кухни придают стильный штрих современному стилю лофт. Широкий и большой дизайн кухни предлагает достаточно места и высокие кухонные шкафы, чтобы максимально использовать дизайн интерьера. Улучшите свои кулинарные навыки с кухней, которая сочетает в себе стиль и функциональность.
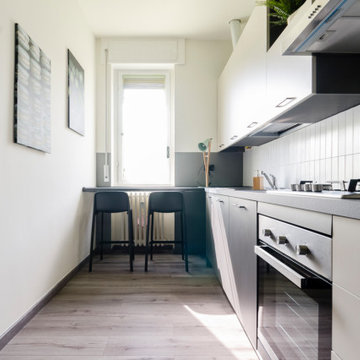
Quando lo spazio a disposizione è poco, il budget è limitato e vuoi ottimizzare l'investimento destinando il tuo immobile alla Microricettività, diventa fondamentale essere strategici nelle scelte da fare che non possono essere subordinate al gusto personale, ma ad una corretta analisi del target cui ci si vuole rivolgere per la vendita dei pernotti. Se poi l'appartamento è disabitato da diverso tempo diventa ancor più decisivo rivolgersi ad un professionista che sia in grado di gestire un restyling degli spazi in chiave home staging destinato alla microricettività. E' il caso di questo grande monolocale con cucina ed ingresso separato, uno spazio dedicato ad armadio (tipo cabina armadio) e bagno di pertinenza. Per ottimizzare le risorse, tempo ed investimenti, ho operato delle scelte che fossero in grado di coniugare la caratterizzazione degli ambienti incontrando il gusto del target di riferimento, unendo l'esigenza di immettere l'immobile sul mercato nel più breve tempo possibile. L'esigenza del target identificato, di tipo business, è quella di avere uno spazio confortevole per soggiorni di lavoro che comprenda una cucina funzionale con spazio per i pasti più informali e veloci, le dotazioni utili ad un soggiorno più lungo (ad esempio lavasciuga e lavastoviglie), uno spazio per lavorare da remoto con possibilità di video call, ma che fosse idoneo anche ad accogliere famiglie, fino a 3 + 1 persone. Per soddisfare le esigenze, con occhio attento al budget, alle tempistiche, così come alle procedure necessarie, nell'ambiente principale ho suddiviso lo spazio disponibile suddividendolo in aree. Ho così ricreato uno spazio separato dedicato alla camera da letto, una zona pranzo dedicata a pasti più formali o per più persone e a zona attrezzata per lo smart working ed una zona relax/ospiti con un divano letto singolo sdoppiabile per poter accogliere altre due persone.
Il bagno è stato parzialmente rivisto sostituendo i sanitari con altri di nuova generazione (senza toccare gli impianti, non previsti nel budget) e le parti a specchio inserite nei rivestimenti verticali ora divenute mosaici nelle tonalità presenti in tutta la casa: bianco, grigio e nero.
Parte degli arredi (quelli in legno scuro come le librerie, il mobile tv e il mobile del bagno) sono stati recuperati, ma gli altri arredi sono stati acquistati.
L'intervento maggiore della parte struttura, è avvenuto in cucina dove ho provveduto a sostituire il pavimento e ad ammodernare gli impianti. Anche l'impianto elettrico è stato aggiornato per le parti di competenza. In cucina, oltre agli elettrodomestici normalmente destinati a questa zona della casa, è stata inserita una lavasciuga da incasso. Il progetto completo del living con zona pranzo e la camera da letto li trovi tra i miei progetti "Il monolocale: tutto in un ambiente. Destinazione Microricettività", mentre il progetto del bagno lo trovi tra i miei progetti alla voce "Restyling bagno low cost".
Oltre al divisorio in legno, con top e travi verticali, ho caratterizzato l'appartamento con la tecnica del color blocking in modo da definire le zone, creando continuità per colori e materiali.
Quando si interviene in un progetto di home staging destinato alla microricettività è fondamentale identificare un target di riferimento ed un mood, uno stile, che caratterizzi gli ambienti. Il mood è spesso condizionato dalle risorse a disposizione del progetto (tempistiche e budget) e le esistenze (materiali e arredi). In questo caso ho scelto il mood Technological&Natural.
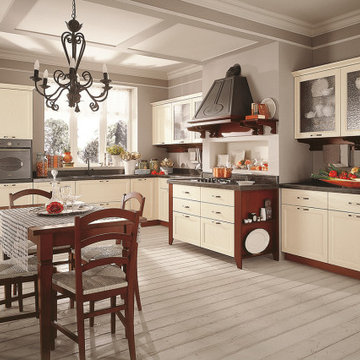
Fibrocon proudly presents Lineadecor Kitchens.
Kitchens are manufactured by the production facility of Lineadecor with the experience and knowledge it has acquired in the wooden sector. Lineadecor has played a leading role in the development of modular kitchen sector through constantly improving its technology-based and human-oriented investments. Making significant investments in its infrastructure to achieve its predetermined objectives, Lineadecor renewed its entire manufacturing facility with high-level technologies upon putting its production facilities in operation in 2006.
Today, Lineadecor kitchens are manufactured with a modern understanding by the production facility located over an area of 30,000 m2. Following technological developments in the world closely in line with its objective of being a global brand, Lineadecor has established an electronic infrastructure allowing for monitoring any stage from manufacturing to distribution. Annual manufacturing capacity has reached 25,000 kitchens as a result of the excellence achieved through the cutting-edge technology used and ERP system applied.
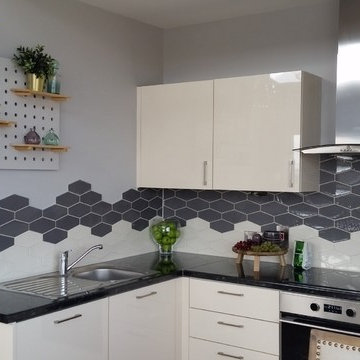
kitchen design for a penthouse apartment in a coastal location in Dublin. I used elongated hexagon tiles in a mix of decor and plain porcelain to create a textured splash back in a contemporary layout. the wave effect on one side reflects the apartments coastal location. High gloss units are reflective which helps enhance the light in this space. Shelf peg unit with greenery helps create a relaxed atmosphere to this coastal apartment
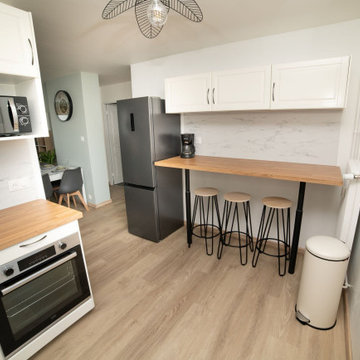
Nous retrouvons ici la cuisine ouverte avec sont plan snack, idéale pour les petits déjeuners ou les repas rapides.
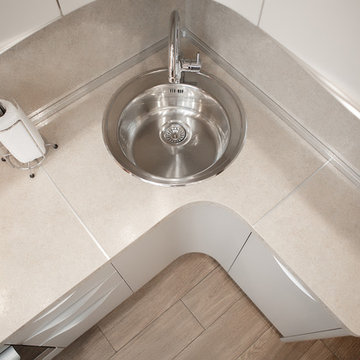
По всем вопросам можно связаться с нашими дизайнерами по телефону: 8 965 384 23 38
• Собственное производство
• Широкий модульный ряд и проекты по индивидуальным размерам
• Комплексная застройка дома
• Лучшие европейские материалы и комплектующие
• Цветовая палитра более 1000 наименований.
• Кратчайшие сроки изготовления
• Рассрочка платежа
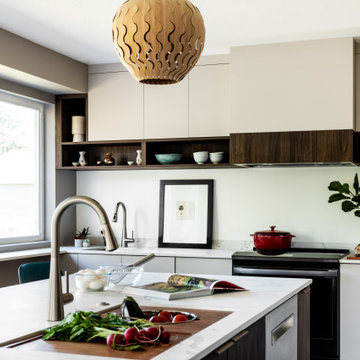
This custom gourmet chef kitchen design was tailored for a foodies that grow their own food, cook on a daily basis and frequently entertain. the purpose was to create a space that serves all these functions to the best fit with a strong wow effect. after a couple of month monitoring and researching how to optimize the new kitchen for their needs, the challenges the current architecture put for us and their aesthetic preferences we came up with a design plan and the result is nothing but stunning!
Kitchen with Beige Cabinets and Laminate Floors Design Ideas
7
