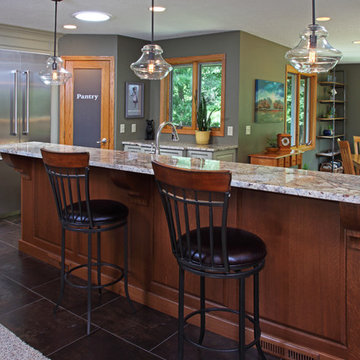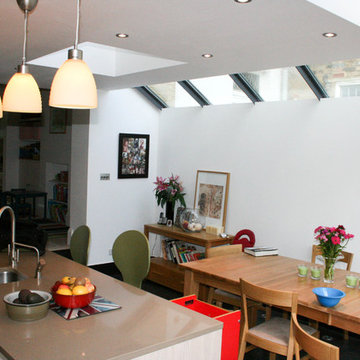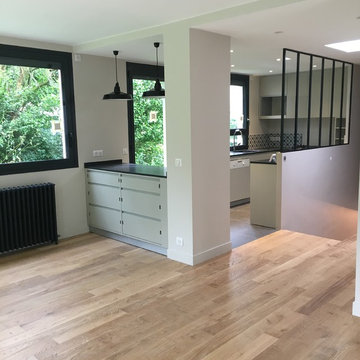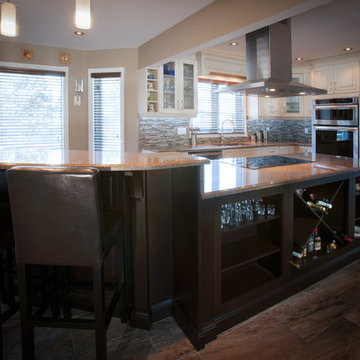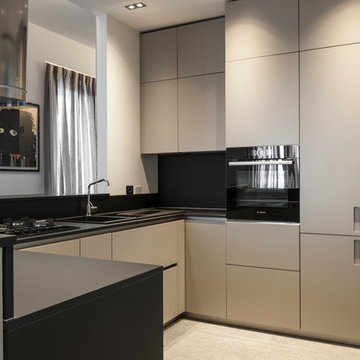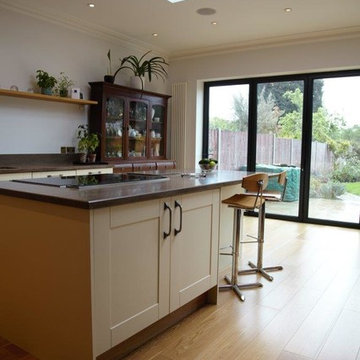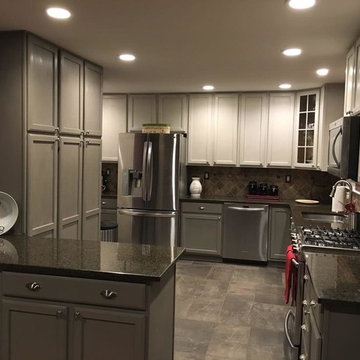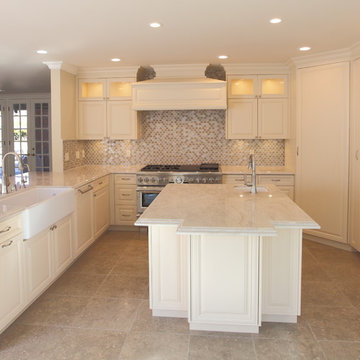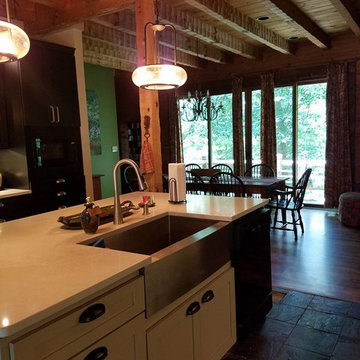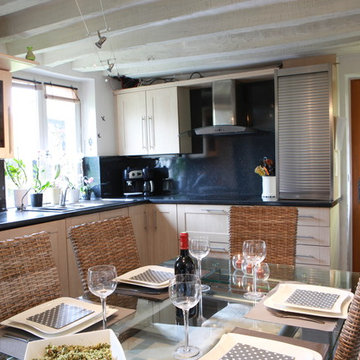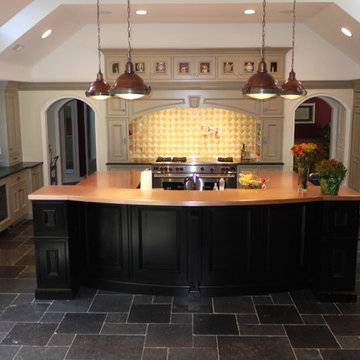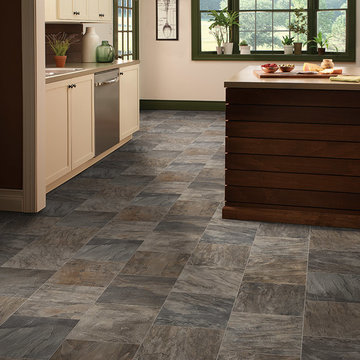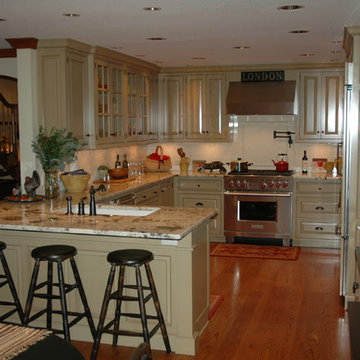Kitchen with Beige Cabinets and Slate Floors Design Ideas
Refine by:
Budget
Sort by:Popular Today
121 - 140 of 304 photos
Item 1 of 3
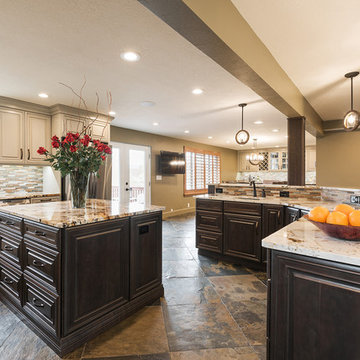
This homeowner loves to entertain in her new expanded kitchen, large dining area, new ½ bath main and new master bath down. The dining area is now where her main floor bedroom was.
Photo: Lucy Call
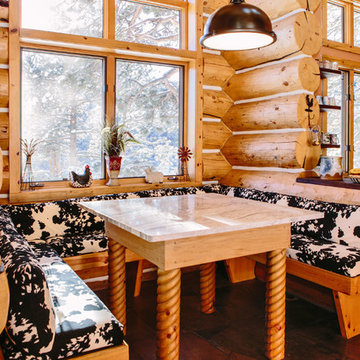
This project's final result exceeded even our vision for the space! This kitchen is part of a stunning traditional log home in Evergreen, CO. The original kitchen had some unique touches, but was dated and not a true reflection of our client. The existing kitchen felt dark despite an amazing amount of natural light, and the colors and textures of the cabinetry felt heavy and expired. The client wanted to keep with the traditional rustic aesthetic that is present throughout the rest of the home, but wanted a much brighter space and slightly more elegant appeal. Our scope included upgrades to just about everything: new semi-custom cabinetry, new quartz countertops, new paint, new light fixtures, new backsplash tile, and even a custom flue over the range. We kept the original flooring in tact, retained the original copper range hood, and maintained the same layout while optimizing light and function. The space is made brighter by a light cream primary cabinetry color, and additional feature lighting everywhere including in cabinets, under cabinets, and in toe kicks. The new kitchen island is made of knotty alder cabinetry and topped by Cambria quartz in Oakmoor. The dining table shares this same style of quartz and is surrounded by custom upholstered benches in Kravet's Cowhide suede. We introduced a new dramatic antler chandelier at the end of the island as well as Restoration Hardware accent lighting over the dining area and sconce lighting over the sink area open shelves. We utilized composite sinks in both the primary and bar locations, and accented these with farmhouse style bronze faucets. Stacked stone covers the backsplash, and a handmade elk mosaic adorns the space above the range for a custom look that is hard to ignore. We finished the space with a light copper paint color to add extra warmth and finished cabinetry with rustic bronze hardware. This project is breathtaking and we are so thrilled our client can enjoy this kitchen for many years to come!
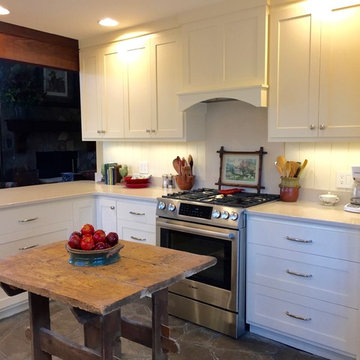
Under cabinet lighting helps brighten the space.The custom designed range hood and refrigerator panel were built by Joe Morgan Cabinetry,
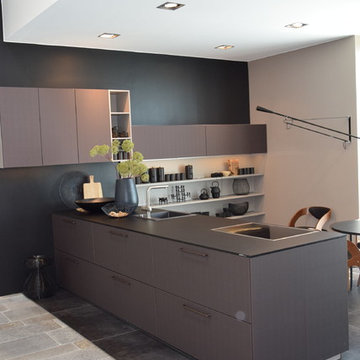
Lederküchen ?
Nolte U Form Küche in Ledernachbildung ( Nappa = Materialbezeichnung des Herstellers ) brasil kombiniert mit Softlack Fronten der Farbe Lava.
Was für eine wunderschöne U Form Küche in Vollausstattung.
362,5 cm x 240 cm misst das frontseitige L. Die Hochschränke an der rechten Seite
sind mit 240 cm gefertigt worden. Wie bei allen Nolte Werksaustellungsküchen ist auch hier die Vollausstattung - so erlauben wir zu unterstellen, besonders interessant.
Stilistisch fallen die offenen Regale in der Flucht zu Fenster auf.
Die Arbeitsplatten bestehen aus einem Nolte speziellem Verbundwerkstoff,
der eine besonders dünne Bauweise erlaubt - aber gerade den enormen Belastungen welche auf eine Arbeitsplatte einwirken, widersteht.
Wenn Sie sich die Bilder anschauen erkennen Sie die hochwertige Schubladenorganisationen, bestehend aus Antirutschmatten, vielfältigen Echtholz
Esche Tiefeneinteilungen, Echtholz Esche Segment-Besteckeinsätze, Kreuzeinteilungen aus Echtholz sowie Mülleimer.
Die LED Beleuchtung und die LED Lichtböden sowie die hochwertige Spüle und Armatur runden das Bild der voll ausgestattet Küche ab.
Die Griffe sind in der trendfarbe Kupfer gehalten. Die Sockelblenden wurden in Metall-Optik gefertigt..Zusätzliche 16 Glaszargen in den vielfältigen Schubläden
sorgen für ein harmonisch wertiges Gesamtbild.
Sämtliche Türen sind mit integrierter Dämpfung ausgestattet.
Geräte inkludiert:
1x AEG KD91404M
1x AEG HK854400X-B
1x AEG F55600VI-1P
1x AEG SCS51800F1
Spüle und Armatur inkls.
1 SELINA5-ANTHRAZ Einbauspüle Silgranit anthrazit
1 3 1/2" Korbventil
1 DAL5-ANTHRAZ Einbauspüle
1 CAPFLOW Capflow f. Spülen m. 3,5" Blanco 517666
1 MIX-MIN01-EST Armatur Hochdruck Edelstahl-Optik
Unser Listenpreis ULP
38563,85.-
Aktion
18394,93.-
oder Finanzierung zu 0% Zinsen.
510,97.- x 36 Monate mit einer 0 % Zinsen Finanzierung über unsere Hausbank der Commerz Finanz Bank.
Der Sollzinssatz entspricht dem eff. Jahreszins.
Der Nettodarlehensbetrag beträgt 18394,93.- €.
Der Sonderpreis ( gratis/Zugabe )der Geräte gilt nur zusammen mit der abgebildeten Küche .
Kein Einzelverkauf der Geräte.
Wenn weg, dann weg, Einzelstück
400 x mehr Angebote/mehr Angebote hier: http://kuechenboerse-berlin.de/katalog
Auf Wunsch buchen Sie/bucht Ihr gerne einfach die Lieferung und/oder Montage dazu.
Sofern Ihr in unseren großen Ausstellungshallen/Läden tatsächlich nichts finden solltet, planen wir Euch gerne in 3 D Eure Wunschküche in unserer Planabteilung vor Ort.
Wir freuen uns auf Euch.
Kommt Doch einfach mal vorbei.......
1. Kurt-Schumacher-Damm 1-15
im Einkaufszentrum "der CLOU" 1. Etage
13405 Berlin
Parkplätze im Parkhaus Clou.
U-Bahn Linie 6: Kurt-Schumacher-Platz
Mo. - Sa. 10.00 - 20.00 Uhr
2. Hildburghauser Straße 260 / Ecke Osdorfer Str.
im Gewerbegebiet gegenüber Aldi
12207 Berlin
Parkplätze auf dem Gelände frei
direkt S-Bahnhof Osdorfer Str.
Montags geschlossen
Di.-Sa. 10.00 - 19.00 Uhr
( 030) 609 84 80 88
Symbolabb. Angebot ohne Umfeldware und Dekorationen, ohne Bodenbeläge, ohne Wandbeläge und Zubehöre. Elektrogeräte gehören zu den Angeboten wenn so beschrieben.
R-NOL-K 3
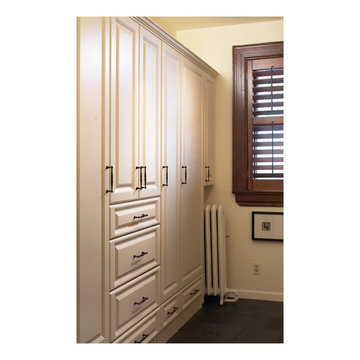
This wall of storage is a pantry which is open to the kitchen of a 1910 home. Fully enclosed to escape detection, pullout trays, adjustable shelves and divided drawers make the best of all the available space. Photo by Creative Storage
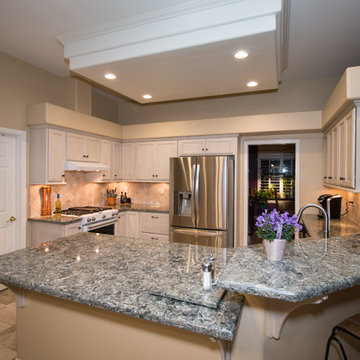
StarMark maple cabinetry with marshmallow villa finish, Cambria Wentwood countertops with waterfall edge, Kendal slate flooring, Durango Cream tumbled stone backsplash on the diagonal.
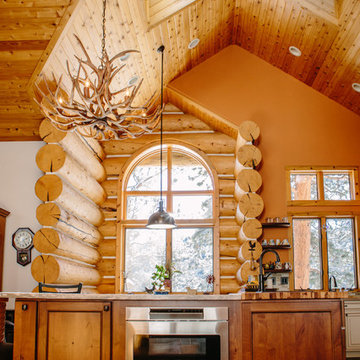
This project's final result exceeded even our vision for the space! This kitchen is part of a stunning traditional log home in Evergreen, CO. The original kitchen had some unique touches, but was dated and not a true reflection of our client. The existing kitchen felt dark despite an amazing amount of natural light, and the colors and textures of the cabinetry felt heavy and expired. The client wanted to keep with the traditional rustic aesthetic that is present throughout the rest of the home, but wanted a much brighter space and slightly more elegant appeal. Our scope included upgrades to just about everything: new semi-custom cabinetry, new quartz countertops, new paint, new light fixtures, new backsplash tile, and even a custom flue over the range. We kept the original flooring in tact, retained the original copper range hood, and maintained the same layout while optimizing light and function. The space is made brighter by a light cream primary cabinetry color, and additional feature lighting everywhere including in cabinets, under cabinets, and in toe kicks. The new kitchen island is made of knotty alder cabinetry and topped by Cambria quartz in Oakmoor. The dining table shares this same style of quartz and is surrounded by custom upholstered benches in Kravet's Cowhide suede. We introduced a new dramatic antler chandelier at the end of the island as well as Restoration Hardware accent lighting over the dining area and sconce lighting over the sink area open shelves. We utilized composite sinks in both the primary and bar locations, and accented these with farmhouse style bronze faucets. Stacked stone covers the backsplash, and a handmade elk mosaic adorns the space above the range for a custom look that is hard to ignore. We finished the space with a light copper paint color to add extra warmth and finished cabinetry with rustic bronze hardware. This project is breathtaking and we are so thrilled our client can enjoy this kitchen for many years to come!
Kitchen with Beige Cabinets and Slate Floors Design Ideas
7
