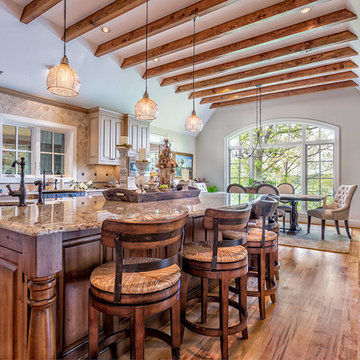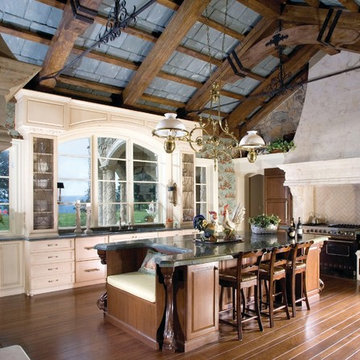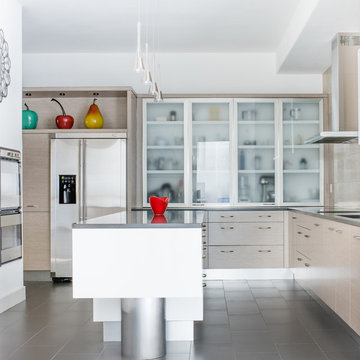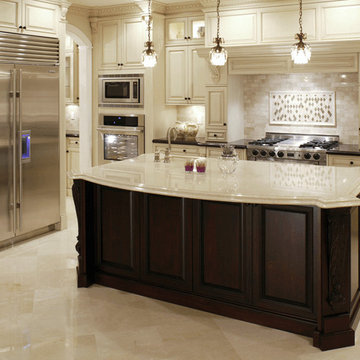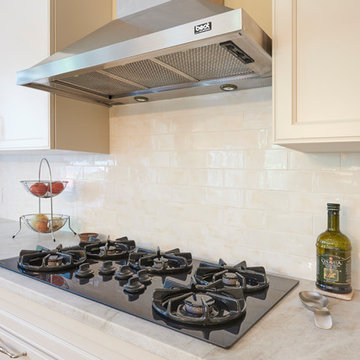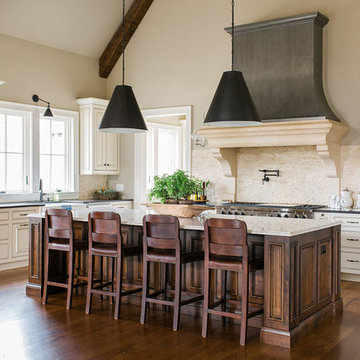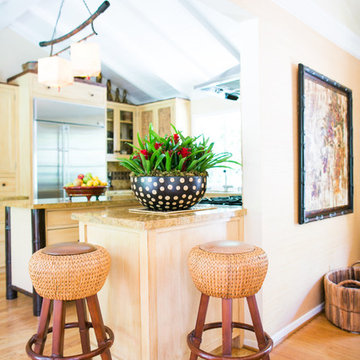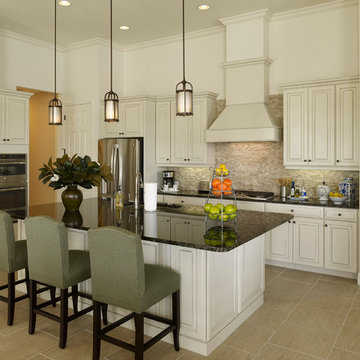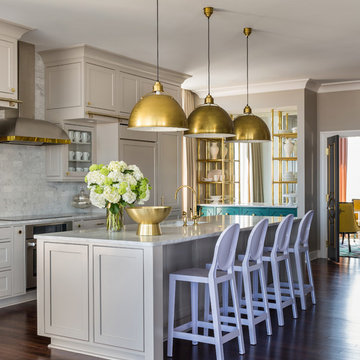Kitchen with Beige Cabinets and Stone Tile Splashback Design Ideas
Refine by:
Budget
Sort by:Popular Today
141 - 160 of 3,666 photos
Item 1 of 3
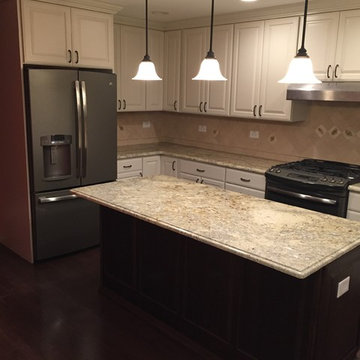
Hazelnut finish. Hawaii Granite Countertops with Tumbled Travertine and Stone Impressions Herbs backsplash.
Delta Touch 2 O Technology Cassidy faucet.
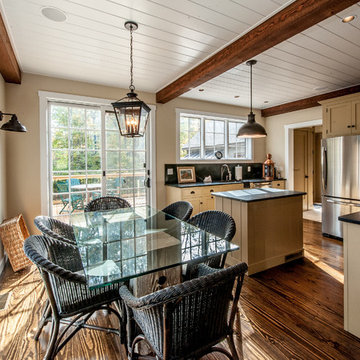
Farmhouse style post and beam kitchen with Crown Point Cabinetry and GE Appliances
Yankee Barn Homes
Stephanie Martin
Northpeak Design
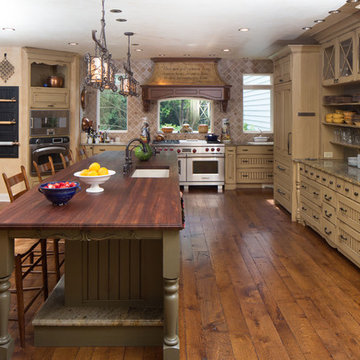
Miller + Miller Real Estate
Sun-filled kitchen + breakfast room. Large windows galore offer views of waterfalls trees + wildlife (including backless china cabinet + window over range to maintain view of gardens). Distressed white oak floor. Skylights. Faux finish walls/ceiling. Kitchen with expansive Island with 13-foot hardwood counter-top and second prep sink. Two dishwashers in Island, Two Subzero 36 inch fridge/freezers, plus Two refrigerator drawers. Fully Renovated. All indoor and outdoor appliances are new in ’09.
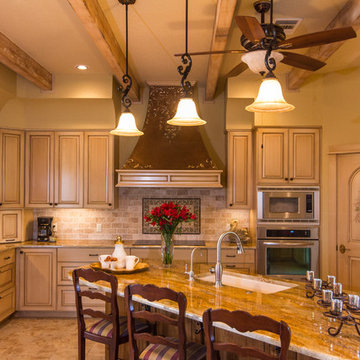
Inspired by the sun drenched colors of Southern France, animal loving owners retired to a beautiful ranch in the Austin Hill Country . They wanted, to aesthetically convert its country cottage into “French Equestrian” while, functionally, improving the flow of the kitchen while creating a workable laundry room. Custom made cabinets with special spaces, trompe l'oeil touches and glazing make this kitchen a warm, elegant and functional space.
Katz Builders, Inc. Builder/Remodeler Team , Joel B. Katz, Greg L. Katz and Matt Henke along with Hobbs Ink Home Designer and Julie Mayfield Design ASID
Carter Hobbs FourWallPhotography.com

The Mediterranean-style kitchen features custom cabinets by Inplace studio, marble countertops and reclaimed French stone.

Incomparable craftsmanship emphasizes the sleekness that Sutton brings to the modern kitchen. With its smooth front finish, this fireclay sink is as dependable as it is durable, and it will add reassuring warmth and style to your kitchen for years to come.
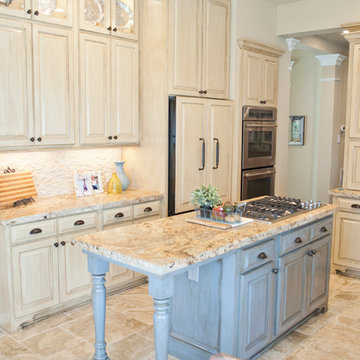
This home is a typical suburban home in a planned community in Katy, Texas (outside of Houston). We took the existing pre-fab builder-grade stained cabinets and refaced them with poplar raised panel doors and drawer fronts. We extended the island and added the spindles. We added decorative feet to the cabinet bases. We installed custom panels on the new Jenn-Air appliances. We added decorative corbels under the bar and in the butler's pantry. The cabinets were painted with a base color of Sherwin Williams Macadamia (SW 6142) and then glazed with Van Dyke Brown (SW 70471). A clear sealer coat was then applied. The island was painted Storm Cloud (SW 6249) and then faux-finished with the same technique. The backsplash tile is from Arizona Tile and is called San Mateo Split Face.

A kitchen remodel for a Ferguson Bath, Kitchen & Lighting Gallery client in Rockville, MD.
Main Kitchen Cabinets:
•Manufacturer: Bertch
•Door Style: St Thomas
•Wood: Birch
•Finish: Parchment
Hood:
•Manufacturer: Bertch
•Door Style: Custom Door
•Wood: Pine
•Finish: Toffee Matte with White Glaze & Distressing
Range: 48” Wolf Dual Fuel
Fridge: 36” Subzero with Custom Panel
Microwave: 30” Wolf
Dishwasher: Bosch with Custom Panel
Chandeliers: Savoy House
Main & Prep Sink: Blanco Siligranit Biscuit
Main & Prep Faucet: Moen Brantford
(Photo Credit: Bob Narod, Photographer, LLC.)
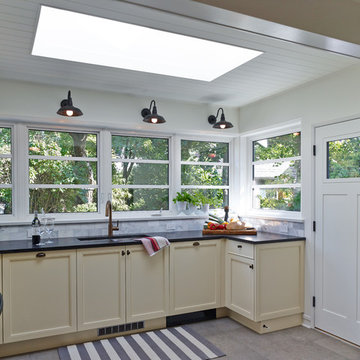
Vintage Barn Scones from Restoration Hardware.
Bosch Dishwasher to the right of sink beneath an integrated panel.
Built-In Panasonic Microwave from Trail Appliances.
Kindred Stainless Steel undermount dual sink with Solna faucet with pull-out spray by Brizo from Wolseley Kitchen & Bath.
Butter cream cabinets from Pac Rim Cabinets.
Polished bronze cabinets pulls from Lee Valley Hardware.
"Nordick Black" granite counter tops from Metro Stone.
Martin Knowles Photography
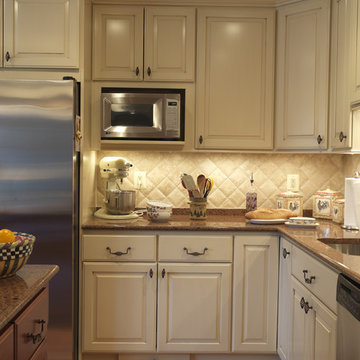
Case Design/Remodeling Inc
Project Designer: Nicole Zeigler
ADP: Lisa Magee
Job #: 12614073

Conceptually the Clark Street remodel began with an idea of creating a new entry. The existing home foyer was non-existent and cramped with the back of the stair abutting the front door. By defining an exterior point of entry and creating a radius interior stair, the home instantly opens up and becomes more inviting. From there, further connections to the exterior were made through large sliding doors and a redesigned exterior deck. Taking advantage of the cool coastal climate, this connection to the exterior is natural and seamless
Photos by Zack Benson
Kitchen with Beige Cabinets and Stone Tile Splashback Design Ideas
8
