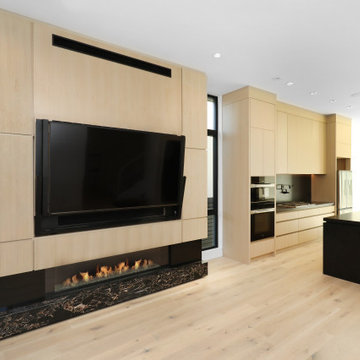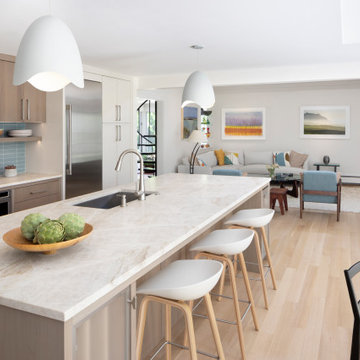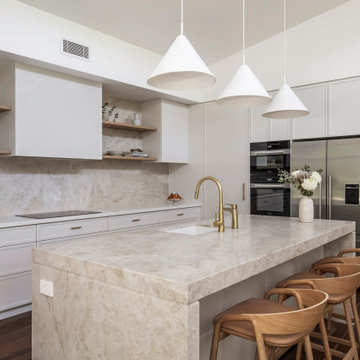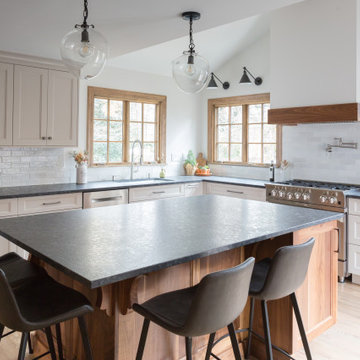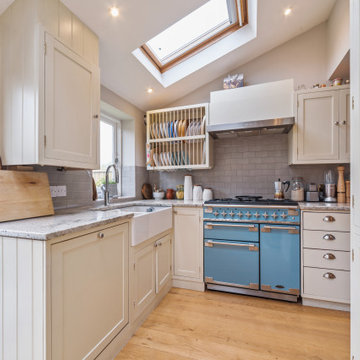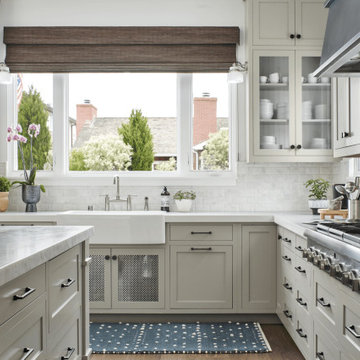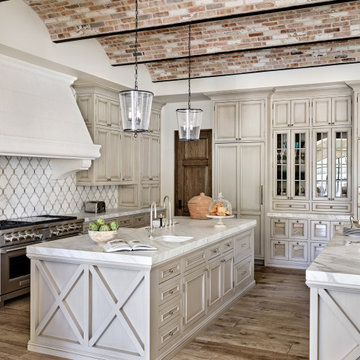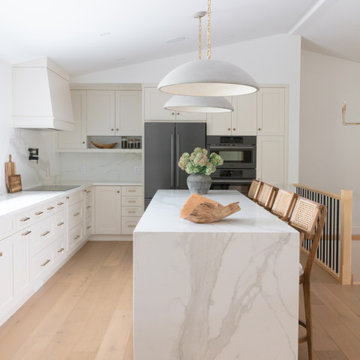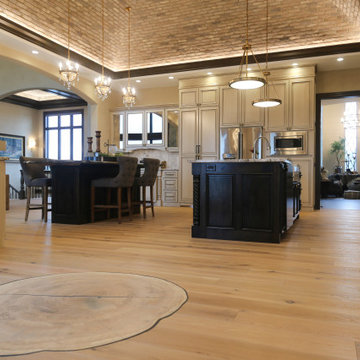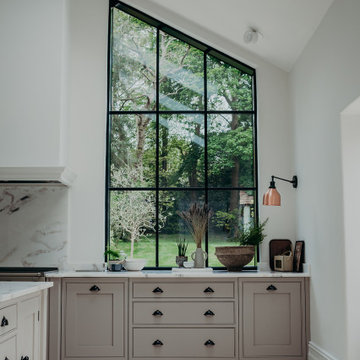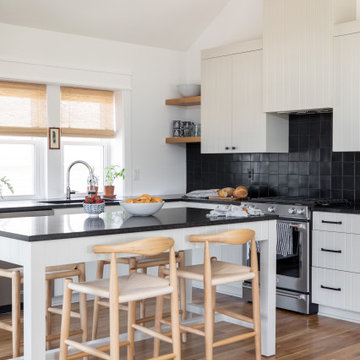Kitchen with Beige Cabinets and Vaulted Design Ideas
Refine by:
Budget
Sort by:Popular Today
21 - 40 of 434 photos
Item 1 of 3

Contemporary kitchen design with greige shaker doors, styled with brass hexagon handles and white dekton countertop, double belfast sink with brass quooker tap.
Double pantry styled with U shape shelving, worktop and engraved drawers along with reeded glass. Black island with induction hob.
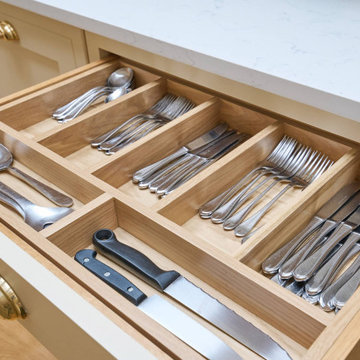
Our latest kitchen project in Barnes marries elegance and modern functionality, via an in-frame Shaker-style kitchen that has been designed to take centre stage in any home.
The colour palette brings warmth and sophistication to the space; the cabinets are finished in Farrow & Ball's Matchstick, a soft, inviting shade that creates a welcoming atmosphere. Complementing this, the kitchen island boasts the rich and earthy tone of the brand's Olive shade, adding a touch of depth and character to the room.
To enhance the overall aesthetic, the handles – which beautifully accentuate the kitchen’s classic shaker design – are unlacquered brass.
Completing the look is the Carrara Classic Quartz worktop, which exudes luxury. The timeless beauty of Carrara marble is replicated in this engineered stone, ensuring a durable and low-maintenance surface that will withstand the demands of everyday use.
Aesthetics are key here, but this kitchen has also been designed with functionality in mind. The In Frame Shaker style offers ample storage space, providing a seamless blend of form and function. The carefully crafted cabinets and drawers offer convenient organisation options, ensuring your kitchen remains clutter-free and easy to navigate.
Whether preparing a gourmet meal for family and friends or enjoying a quiet cup of tea, this kitchen provides the perfect backdrop for a wealth of memorable moments. It's a space that effortlessly combines style, practicality, and a warm and inviting atmosphere.
Feeling inspired by this Frame Shaker kitchen project in Barnes? Take the first step towards your dream kitchen and get in touch with us today.
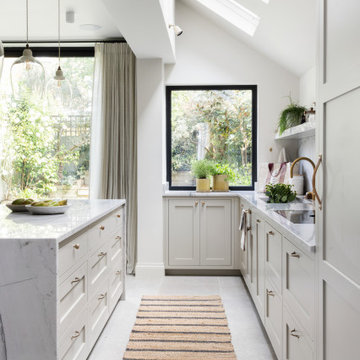
In this London project, Chantel Elshout has masterfully incorporated Davonport's Holkham style furniture into a contemporary design. The Holkham range, known for its classic shaker style, lends itself to bold colour schemes, statement tiles, and aged metal hardware.
Its simplicity and pared-back style make it a versatile choice for various spaces, including smaller kitchens.
In this project, the Holkham furniture's inherent elegance and poise are retained, with its narrow rails and styles and a simplified surrounding frame.
The furniture itself becomes a focal point, demonstrating how the beauty of the Holkham range lies in how it is styled.
Chantel Elshout, with her expertise in kitchen and interior design, has created a unique and thoughtful theme for the project.
Her approach to design is holistic, keeping sustainability at the forefront and focusing on designing timeless, multifunctional spaces that complement the client's lifestyle and reflect their personality.
The project showcases the perfect blend of contemporary style with the classic charm of the Holkham range. The design bridges the gap between rustic country and urban kitchen design, demonstrating a relaxed, classic style.
The use of bespoke cabinets, worktops, and other elements from the Holkham range adds to the overall aesthetic and functionality of the space.
This project is a testament to the versatility of Davonport's Holkham range and Chantel Elshout's expertise in creating unique, comfortable, and innovative interiors of understated luxury and relaxed elegance.

We wanted to create a space where all the family would could get together and enjoy or entertain friends. We designed a warm palette of taupes, creams and brass fittings. The quartz surfaces gave the kitchen a beautiful gloss finish with the wood panelling to the front of the island the perfect finishing and unique touch.
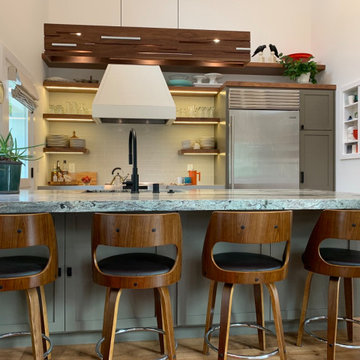
Open to the living room, the kitchen features walnut open shelving, a gorgeous Cerno "Aeris" LED linear pendant, a SubZero refrigerator and generous work space on the granite peninsula. The large wall niche is a workhorse, holding mugs, a French press, and other kitchen staples. A small painting dresses up the niche and adds an unexpected treat.
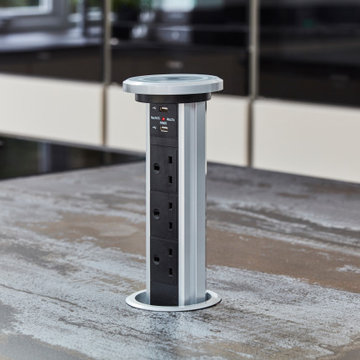
Neutral but BOLD
This bungalow renovation really shows off the beautiful vaulted ceiling details.
Whilst the kitchen is very neutral, the client has brought it to life with pops of Bold colour around the whole room.
The kitchen is a German Handle-less kitchen. Cashmere Gloss fronts with Trilium Dekton worktops. The design features a tall bank of Siemens StudioLine appliances and a 2in1 induction downdraft extractor on the island.

This white-on-white kitchen design has a transitional style and incorporates beautiful clean lines. It features a Personal Paint Match finish on the Kitchen Island matched to Sherwin-Williams "Threshold Taupe" SW7501 and a mix of light tan paint and vibrant orange décor. These colors really pop out on the “white canvas” of this design. The designer chose a beautiful combination of white Dura Supreme cabinetry (in "Classic White" paint), white subway tile backsplash, white countertops, white trim, and a white sink. The built-in breakfast nook (L-shaped banquette bench seating) attached to the kitchen island was the perfect choice to give this kitchen seating for entertaining and a kitchen island that will still have free counter space while the homeowner entertains.
Design by Studio M Kitchen & Bath, Plymouth, Minnesota.
Request a FREE Dura Supreme Brochure Packet:
https://www.durasupreme.com/request-brochures/
Find a Dura Supreme Showroom near you today:
https://www.durasupreme.com/request-brochures
Want to become a Dura Supreme Dealer? Go to:
https://www.durasupreme.com/become-a-cabinet-dealer-request-form/
Kitchen with Beige Cabinets and Vaulted Design Ideas
2

