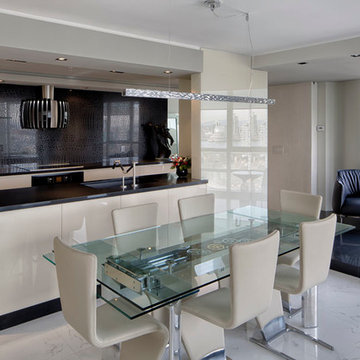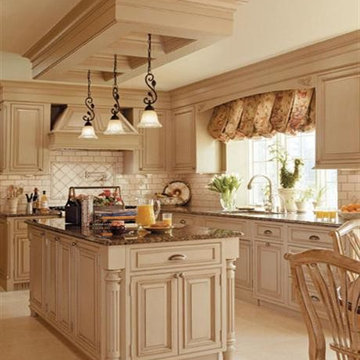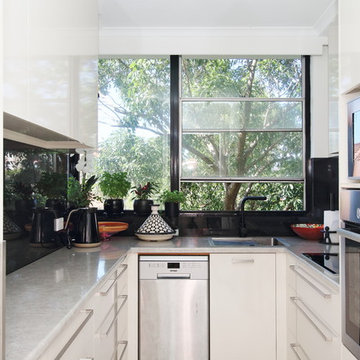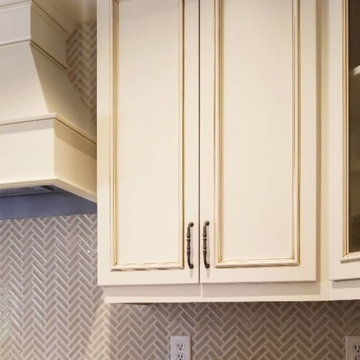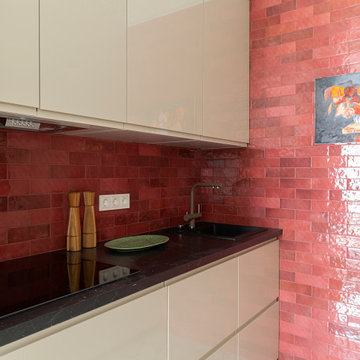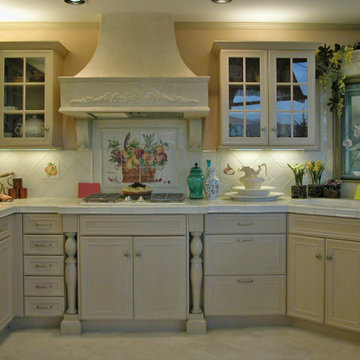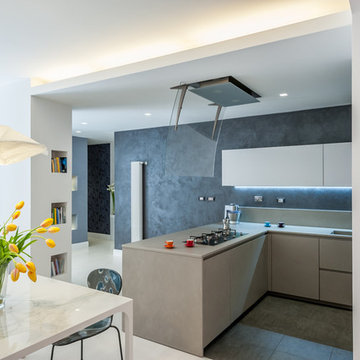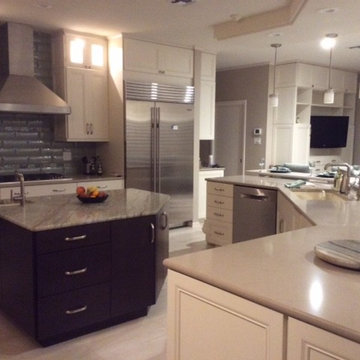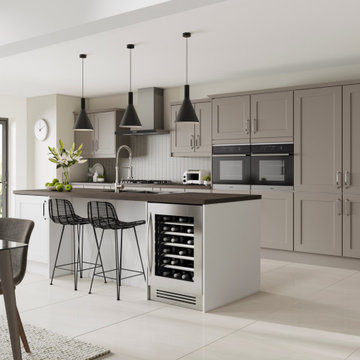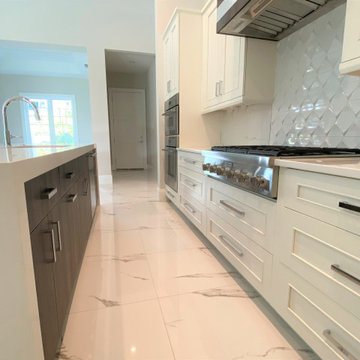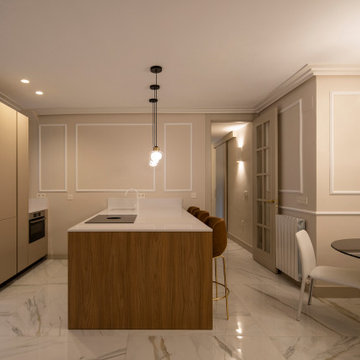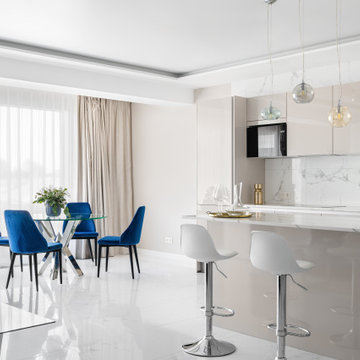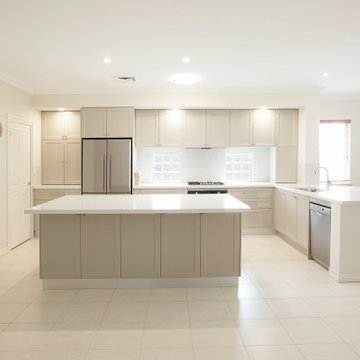Kitchen with Beige Cabinets and White Floor Design Ideas
Refine by:
Budget
Sort by:Popular Today
101 - 120 of 694 photos
Item 1 of 3
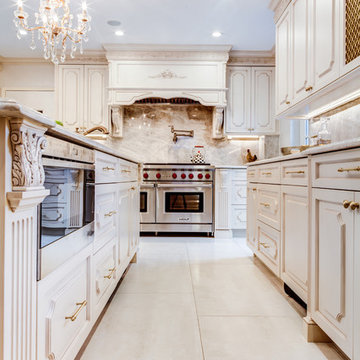
Traditional raised panel custom kitchen designed and supplied by Teoria Interiors. The look was completed with Subzero & Wolf appliances, Satin brass finish door hardware and a beautiful quartzite stone for countertop and backsplash.
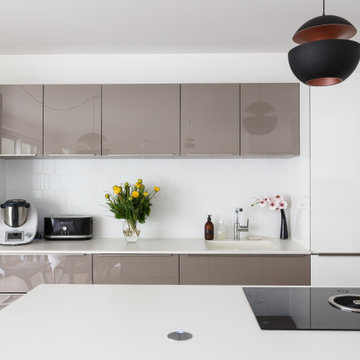
Dans cet appartement moderne de 86 m², l’objectif était d’ajouter de la personnalité et de créer des rangements sur mesure en adéquation avec les besoins de nos clients : le tout en alliant couleurs et design !
Dans l’entrée, un module bicolore a pris place pour maximiser les rangements tout en créant un élément de décoration à part entière.
La salle de bain, aux tons naturels de vert et de bois, est maintenant très fonctionnelle grâce à son grand plan de toilette et sa buanderie cachée.
Dans la chambre d’enfant, la peinture bleu profond accentue le coin nuit pour une ambiance cocooning.
Pour finir, l’espace bureau ouvert sur le salon permet de télétravailler dans les meilleures conditions avec de nombreux rangements et une couleur jaune qui motive !

This kitchen was designed for a multi-generational household with a requirement for it to be accessible for a wheelchair user. Our client wanted to allow her sister full access to the kitchen and to be able to work as independently as possible.
With this in mind, we created a dropped worktop section for a wheelchair to roll underneath and a separate sink with the same function. This allows a wheelchair user to work independently with everything within arms reach. We even added a section of lower cabinets that would make it easier for our client to access equipment.
Our client wanted to mix metals in this kitchen to add an industrial vibe. Paired with the textured doors and cashmere, the warm tones compliment each other well.
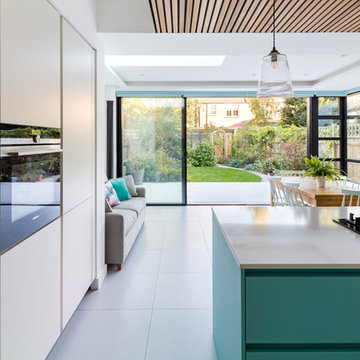
The rear ground floor rooms were opened up to create one large kitchen/dining and living space which flowed through into the garden through Sieger® Slim Sliding Doors. A Sieger® Casement Window was installed alongside the sliding to allow light to flow through and brighten up the living space throughout the day.
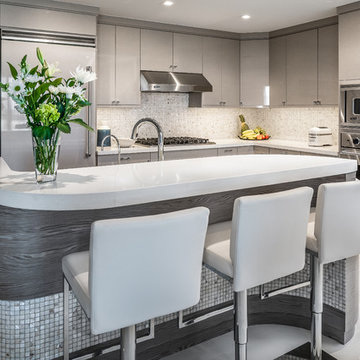
This kitchen reface uses Luxe Textil Plata finish on the perimeter kitchen, oven surrounds, and fridge door panels. The island is a custom built curved piece using Silver Oak veneer.
Design by Ernesto Garcia Design
Photos by SpartaPhoto - Alex Rentzis
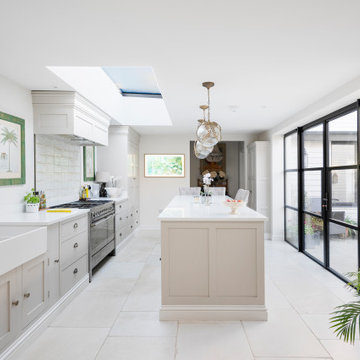
This is a remodel of a 1970s built extension in a Conservation Area in Bath. Some small but significant changes have transformed this family home into a space to be desired.
Constructed by Missiato Design and Build, flooring by Mandarin Stone Official and worktops by Granite Supreme.
Kitchen with Beige Cabinets and White Floor Design Ideas
6
